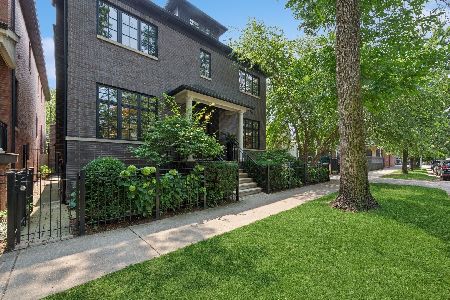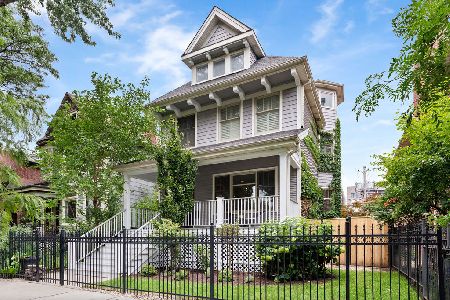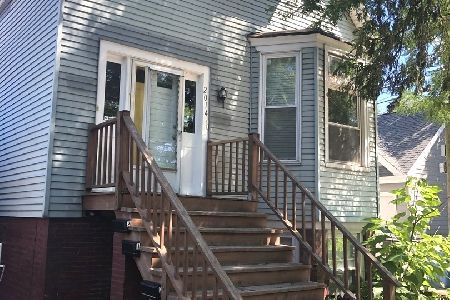2021 Berteau Avenue, North Center, Chicago, Illinois 60618
$1,279,000
|
Sold
|
|
| Status: | Closed |
| Sqft: | 4,200 |
| Cost/Sqft: | $305 |
| Beds: | 5 |
| Baths: | 4 |
| Year Built: | 2005 |
| Property Taxes: | $22,010 |
| Days On Market: | 1688 |
| Lot Size: | 0,07 |
Description
In the heart of the coveted Coonley School District, welcome to this thoughtfully designed 4200 sq. ft. newer construction 5 bed/3 full baths/1 half bath single-family home on a one-way street nestled among multi-million dollar homes, walking distance to all that North Center has to offer. Enter the formal living and dining space that boasts 10-foot ceilings, gas-start wood burning fireplace, crown molding and hardwood floors throughout. The large chef's kitchen features professional grade appliances including Subzero refrigerator, Viking double oven, range and hood, newer Bosch dishwasher, custom cabinetry, a large island with lots of counter space, granite countertops a pot filler and a walk-in pantry with an abundance of storage. Several options exist for informal dining either at the peninsula or at a separate kitchen table. The kitchen opens to a large, extra deep family room with a gas-start wood burning fireplace that leads out to large finished outdoor space with a detached two-car garage with a garage roof deck with electric and speakers. This space services a multitude of functions and is perfect for outdoor entertaining at home. The upper level boasts three bedrooms/two full baths and a large laundry closet complete with washer/dryer. The spacious primary bedroom features two large custom closets and a luxury bath with a soaking tub, steam shower, multiple shower heads, double bowl vanity and heated floors. Two additional large bedrooms and a full hall bath complete the second level. Lower level has high ceilings, large recreation room/2nd family room with a wet bar that includes a built-in Subzero beverage refrigerator & Fisher Paykel dishwasher, a wine cellar, two additional bedrooms, a full bath, ample storage and a large laundry room/mudroom and utility space. Additional features: dual zoned HVAC and built-in surround system/speakers throughout house. Short walk to the Brown line and to all the shops and restaurants along Lincoln Avenue.
Property Specifics
| Single Family | |
| — | |
| — | |
| 2005 | |
| Full,English | |
| — | |
| No | |
| 0.07 |
| Cook | |
| — | |
| 0 / Not Applicable | |
| None | |
| Public | |
| Public Sewer | |
| 11053659 | |
| 14183200170000 |
Nearby Schools
| NAME: | DISTRICT: | DISTANCE: | |
|---|---|---|---|
|
Grade School
Coonley Elementary School |
299 | — | |
|
Middle School
Coonley Elementary School |
299 | Not in DB | |
|
High School
Amundsen High School |
299 | Not in DB | |
Property History
| DATE: | EVENT: | PRICE: | SOURCE: |
|---|---|---|---|
| 30 Mar, 2007 | Sold | $1,100,000 | MRED MLS |
| 15 Feb, 2007 | Under contract | $1,199,000 | MRED MLS |
| 8 Jan, 2007 | Listed for sale | $1,199,000 | MRED MLS |
| 15 Aug, 2013 | Sold | $1,188,000 | MRED MLS |
| 20 Jun, 2013 | Under contract | $1,250,000 | MRED MLS |
| 12 Jun, 2013 | Listed for sale | $1,250,000 | MRED MLS |
| 30 Jun, 2021 | Sold | $1,279,000 | MRED MLS |
| 14 May, 2021 | Under contract | $1,279,900 | MRED MLS |
| — | Last price change | $1,295,000 | MRED MLS |
| 14 Apr, 2021 | Listed for sale | $1,295,000 | MRED MLS |

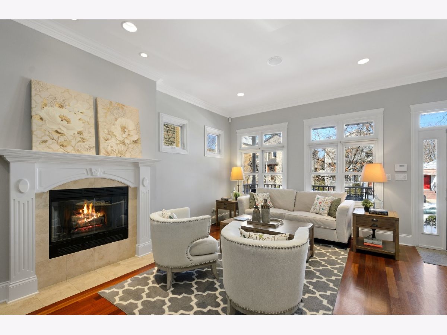
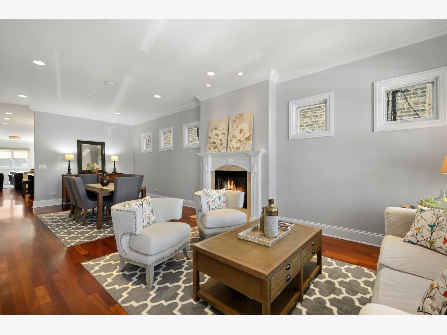
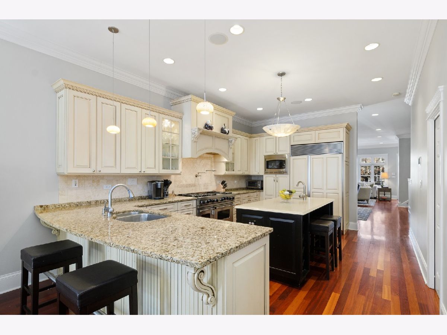
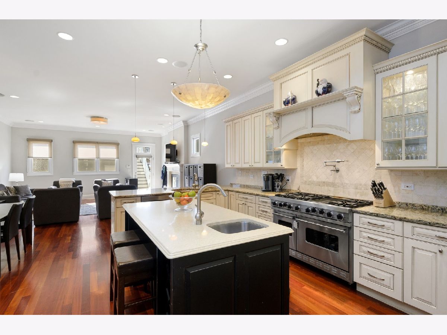
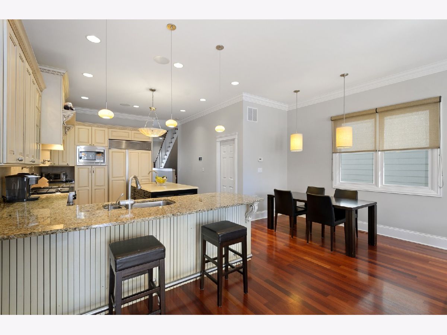
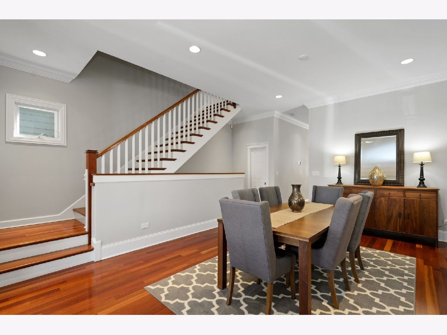
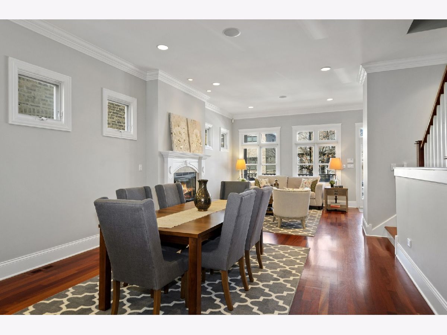
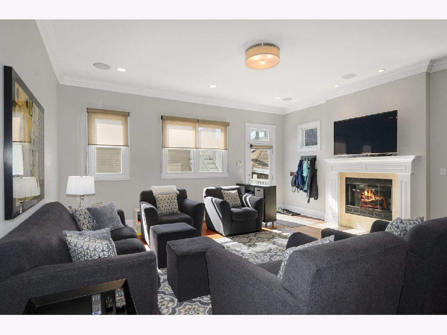
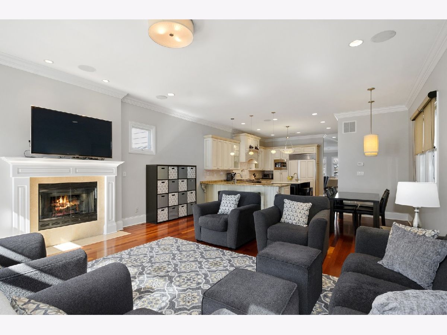
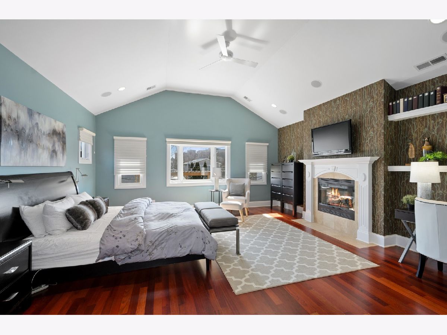
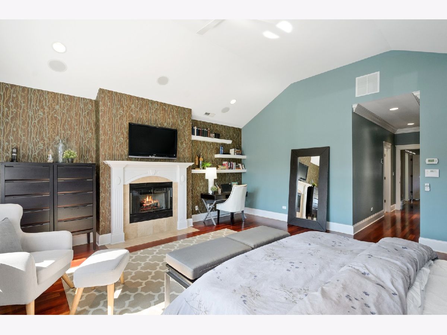
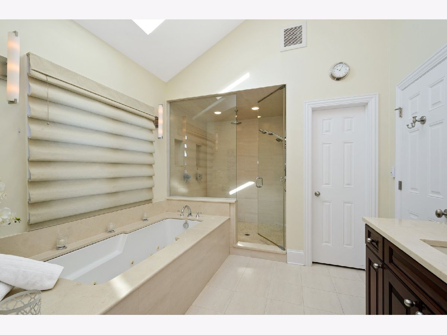
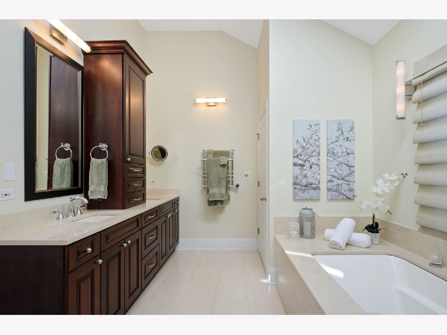
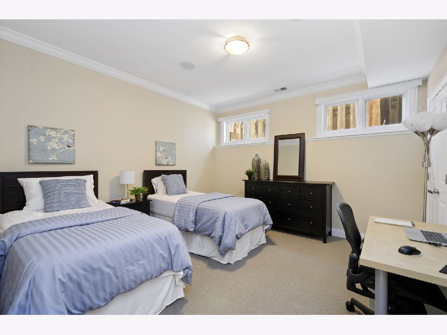
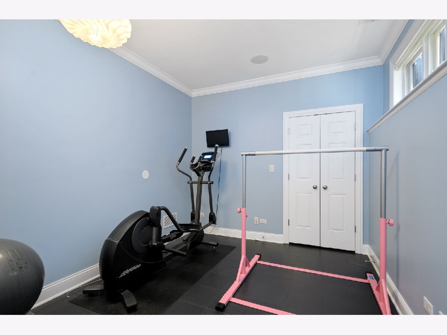
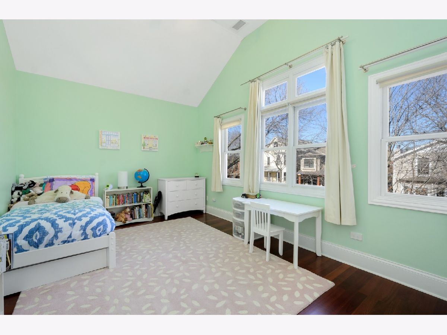
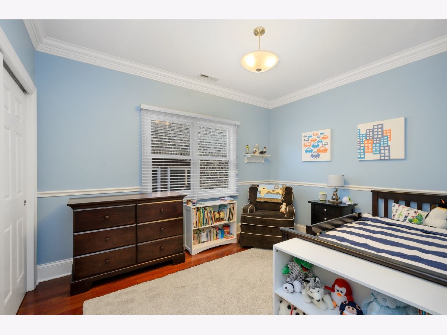
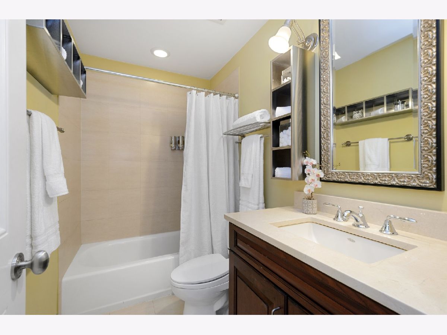
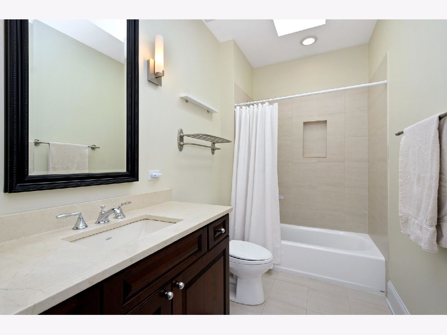
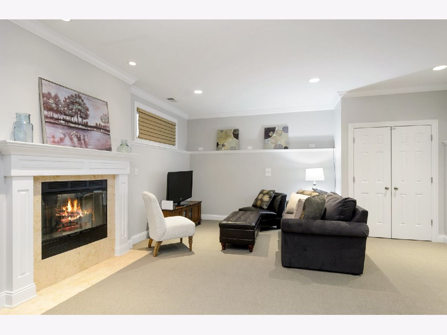
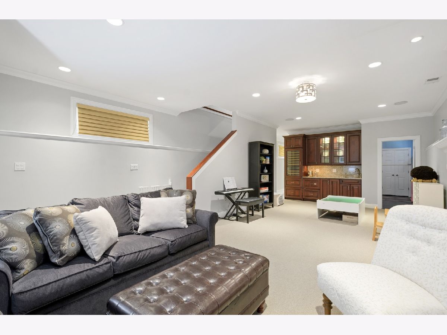
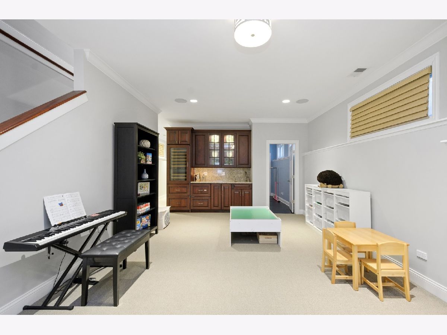
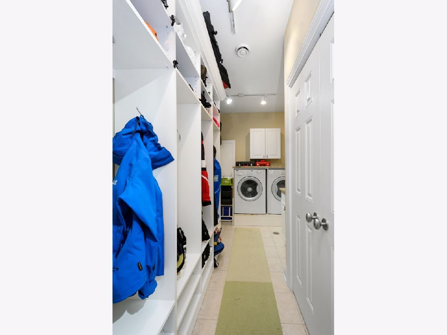
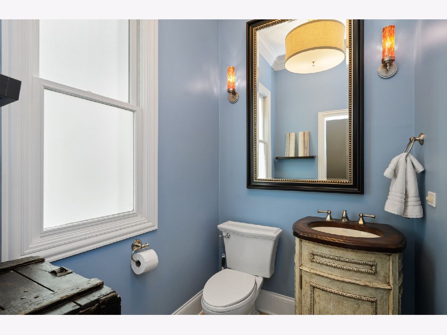
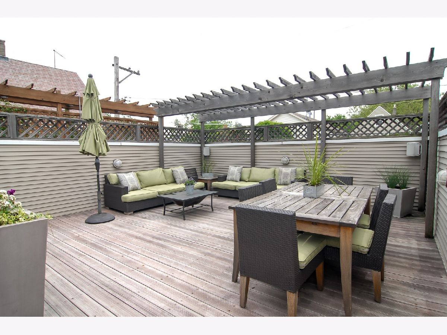
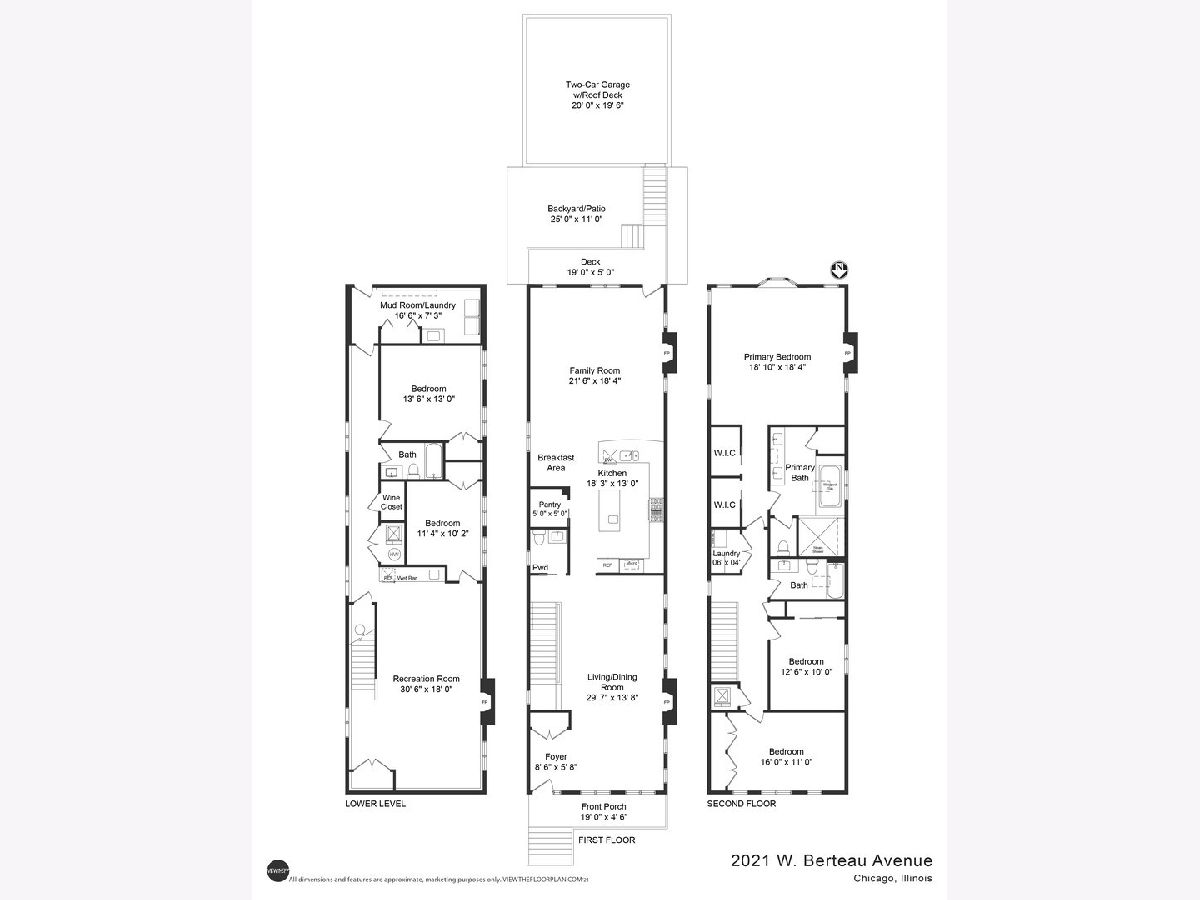
Room Specifics
Total Bedrooms: 5
Bedrooms Above Ground: 5
Bedrooms Below Ground: 0
Dimensions: —
Floor Type: Hardwood
Dimensions: —
Floor Type: Hardwood
Dimensions: —
Floor Type: Other
Dimensions: —
Floor Type: —
Full Bathrooms: 4
Bathroom Amenities: Whirlpool,Separate Shower,Steam Shower,Double Sink
Bathroom in Basement: 1
Rooms: Bedroom 5,Recreation Room,Pantry,Deck,Mud Room,Foyer
Basement Description: Finished,Storage Space
Other Specifics
| 2 | |
| — | |
| — | |
| — | |
| — | |
| 25X125 | |
| — | |
| Full | |
| Vaulted/Cathedral Ceilings, Skylight(s), Bar-Wet, Hardwood Floors, Heated Floors, Second Floor Laundry, Built-in Features, Walk-In Closet(s), Ceiling - 10 Foot, Ceiling - 9 Foot, Granite Counters, Separate Dining Room | |
| Double Oven, Range, Microwave, Dishwasher, High End Refrigerator, Bar Fridge, Washer, Dryer, Disposal, Stainless Steel Appliance(s), Wine Refrigerator, Range Hood, Range Hood | |
| Not in DB | |
| — | |
| — | |
| — | |
| Wood Burning, Gas Starter |
Tax History
| Year | Property Taxes |
|---|---|
| 2007 | $4,829 |
| 2013 | $17,188 |
| 2021 | $22,010 |
Contact Agent
Nearby Similar Homes
Nearby Sold Comparables
Contact Agent
Listing Provided By
Berkshire Hathaway HomeServices Chicago

