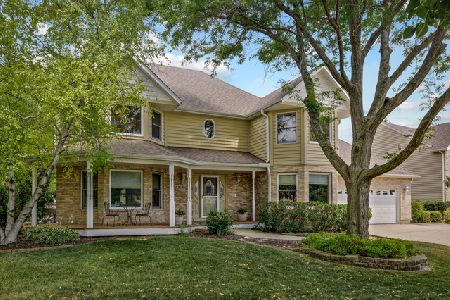2021 Tunbridge Trail, Algonquin, Illinois 60102
$296,500
|
Sold
|
|
| Status: | Closed |
| Sqft: | 2,581 |
| Cost/Sqft: | $116 |
| Beds: | 4 |
| Baths: | 4 |
| Year Built: | 1995 |
| Property Taxes: | $7,978 |
| Days On Market: | 4756 |
| Lot Size: | 0,00 |
Description
Beautifully appointed brick front 2-story. Dazzling kitchen with cherry cabinets, granite counters, ss appliances & hardwood floors. 2-story foyer - formal LR & DR w/crown molding. Main fl. family room with fireplace. Rec Room & full bath in finished basement. Quality throughout!!!! Enjoy entertaining on the patio w/fire pit and lg. fence yard. You'll be delighted to view this GORGEOUS home.
Property Specifics
| Single Family | |
| — | |
| Traditional | |
| 1995 | |
| Full | |
| — | |
| No | |
| — |
| Mc Henry | |
| Tunbridge | |
| 0 / Not Applicable | |
| None | |
| Public | |
| Public Sewer | |
| 08250198 | |
| 1932326033 |
Nearby Schools
| NAME: | DISTRICT: | DISTANCE: | |
|---|---|---|---|
|
Grade School
Neubert Elementary School |
300 | — | |
|
Middle School
Westfield Community School |
300 | Not in DB | |
|
High School
H D Jacobs High School |
300 | Not in DB | |
Property History
| DATE: | EVENT: | PRICE: | SOURCE: |
|---|---|---|---|
| 15 Dec, 2009 | Sold | $353,500 | MRED MLS |
| 3 Nov, 2009 | Under contract | $369,000 | MRED MLS |
| 8 Oct, 2009 | Listed for sale | $369,000 | MRED MLS |
| 22 Mar, 2013 | Sold | $296,500 | MRED MLS |
| 22 Jan, 2013 | Under contract | $300,000 | MRED MLS |
| 15 Jan, 2013 | Listed for sale | $300,000 | MRED MLS |
| 24 Apr, 2019 | Sold | $335,000 | MRED MLS |
| 7 Mar, 2019 | Under contract | $349,900 | MRED MLS |
| 13 Feb, 2019 | Listed for sale | $349,900 | MRED MLS |
Room Specifics
Total Bedrooms: 4
Bedrooms Above Ground: 4
Bedrooms Below Ground: 0
Dimensions: —
Floor Type: Carpet
Dimensions: —
Floor Type: Carpet
Dimensions: —
Floor Type: Carpet
Full Bathrooms: 4
Bathroom Amenities: Separate Shower,Double Sink
Bathroom in Basement: 1
Rooms: Eating Area,Recreation Room
Basement Description: Finished
Other Specifics
| 3 | |
| Concrete Perimeter | |
| Asphalt | |
| — | |
| Fenced Yard,Landscaped,Wooded | |
| 145 X 87 | |
| Unfinished | |
| Full | |
| Vaulted/Cathedral Ceilings, Skylight(s), Hardwood Floors, First Floor Laundry | |
| Range, Microwave, Dishwasher, Refrigerator, Washer, Dryer, Disposal | |
| Not in DB | |
| Sidewalks, Street Lights, Street Paved | |
| — | |
| — | |
| Attached Fireplace Doors/Screen, Gas Log, Gas Starter |
Tax History
| Year | Property Taxes |
|---|---|
| 2009 | $7,838 |
| 2013 | $7,978 |
| 2019 | $8,880 |
Contact Agent
Nearby Similar Homes
Nearby Sold Comparables
Contact Agent
Listing Provided By
Baird & Warner









