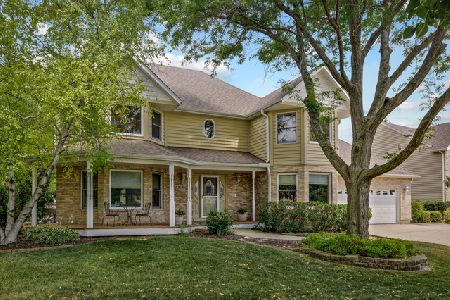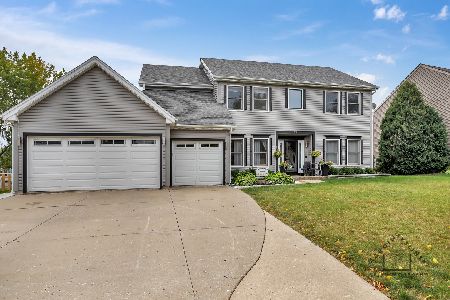2050 Carlisle Street, Algonquin, Illinois 60102
$345,000
|
Sold
|
|
| Status: | Closed |
| Sqft: | 3,140 |
| Cost/Sqft: | $114 |
| Beds: | 4 |
| Baths: | 3 |
| Year Built: | 1992 |
| Property Taxes: | $8,430 |
| Days On Market: | 6423 |
| Lot Size: | 0,00 |
Description
Over 3110 sq. ft. at a fabulous price! Large 2-story foyer. Sunken living room w/vaulted ceiling. Hardwood floors in foyer, dining room, & kitchen. Huge sunken family room w/bay window & fireplace. Oak kitchen w/granite counters, island & 42" upper cabinets. Extra big bedrooms; Master w/ massive walk-in closet, balcony, & newly remodeled bath. Finished basement & fenced yard are just a few other amenities to love.
Property Specifics
| Single Family | |
| — | |
| — | |
| 1992 | |
| Partial | |
| — | |
| No | |
| — |
| Mc Henry | |
| Tunbridge | |
| 0 / Not Applicable | |
| None | |
| Public | |
| Public Sewer | |
| 06941614 | |
| 1932376005 |
Nearby Schools
| NAME: | DISTRICT: | DISTANCE: | |
|---|---|---|---|
|
Grade School
Neubert Elementary School |
300 | — | |
|
Middle School
Westfield Community School |
300 | Not in DB | |
|
High School
H D Jacobs High School |
300 | Not in DB | |
Property History
| DATE: | EVENT: | PRICE: | SOURCE: |
|---|---|---|---|
| 27 Feb, 2009 | Sold | $345,000 | MRED MLS |
| 28 Jan, 2009 | Under contract | $359,000 | MRED MLS |
| — | Last price change | $379,900 | MRED MLS |
| 23 Jun, 2008 | Listed for sale | $379,900 | MRED MLS |
Room Specifics
Total Bedrooms: 4
Bedrooms Above Ground: 4
Bedrooms Below Ground: 0
Dimensions: —
Floor Type: Carpet
Dimensions: —
Floor Type: Carpet
Dimensions: —
Floor Type: Carpet
Full Bathrooms: 3
Bathroom Amenities: Separate Shower,Double Sink
Bathroom in Basement: 0
Rooms: Foyer,Media Room,Play Room,Recreation Room,Utility Room-1st Floor,Workshop
Basement Description: Finished,Crawl
Other Specifics
| 2 | |
| Concrete Perimeter | |
| Concrete | |
| — | |
| Fenced Yard | |
| 81X133X89X149 | |
| — | |
| Full | |
| — | |
| Range, Microwave, Dishwasher, Refrigerator, Washer, Dryer, Disposal | |
| Not in DB | |
| Sidewalks, Street Lights, Street Paved | |
| — | |
| — | |
| Wood Burning, Attached Fireplace Doors/Screen, Gas Log, Gas Starter |
Tax History
| Year | Property Taxes |
|---|---|
| 2009 | $8,430 |
Contact Agent
Nearby Similar Homes
Nearby Sold Comparables
Contact Agent
Listing Provided By
RE/MAX Unlimited Northwest










