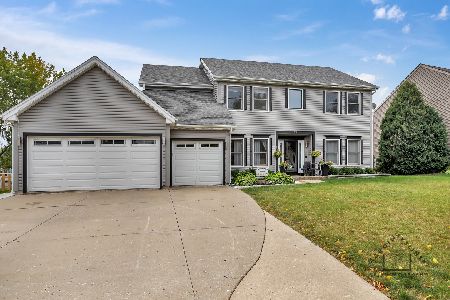2030 Carlisle Street, Algonquin, Illinois 60102
$350,000
|
Sold
|
|
| Status: | Closed |
| Sqft: | 2,910 |
| Cost/Sqft: | $125 |
| Beds: | 4 |
| Baths: | 4 |
| Year Built: | 1992 |
| Property Taxes: | $9,795 |
| Days On Market: | 2038 |
| Lot Size: | 0,30 |
Description
PEACE & TRANQUILITY AWAIT YOU IN THIS STUNNING CUSTOM CONTRACTORS 4 BEDROOM HOME ~ OVER 4,300 SQUARE FEET OF LIVING SPACE! ~ LAZY DAY FRONT PORCH ~ HUGE KITCHEN ~ PLANNING DESK ~ GORGEOUS HARDWOOD ON ENTIRE FIRST FLOOR ~ OAK CABINETS ~ 2 FIRE PLACES ~ BAY WIDOWS IN BOTH FORMAL LIVING ROOM & DINING ROOM ~ HUGE MASTER SUITE ~ CUSTOM WALK IN CLOSET ~ LUXURY BATH ~ ALL GLASS TILE SHOWER ~ JACUZZI TUB ~ CUSTOM CABINETRY ~ WATER CLOSET ~ 3 OVER-SIZED BEDROOMS ~ JACK & JILL BATHROOM WITH PRIVACY DOOR ~ FINISHED BASEMENT ~ CUSTOM BAR ~ WORKOUT ROOM ~ POOL ROOM ~ REC ROOM ~ STAIRS FROM BASEMENT TO GARAGE ~ OVER THE TOP CUSTOM BRICK PAVER PATIO ~ HUGE FENCED BACKYARD ~ STORAGE SHED ~ BEAUTIFULLY LANDSCAPED WITH TONS OF ANNUALS.
Property Specifics
| Single Family | |
| — | |
| Traditional | |
| 1992 | |
| Full | |
| CUSTOM | |
| No | |
| 0.3 |
| Mc Henry | |
| Tunbridge | |
| — / Not Applicable | |
| None | |
| Public | |
| Public Sewer | |
| 10759971 | |
| 1932376006 |
Property History
| DATE: | EVENT: | PRICE: | SOURCE: |
|---|---|---|---|
| 29 Sep, 2020 | Sold | $350,000 | MRED MLS |
| 24 Aug, 2020 | Under contract | $364,900 | MRED MLS |
| 25 Jun, 2020 | Listed for sale | $364,900 | MRED MLS |
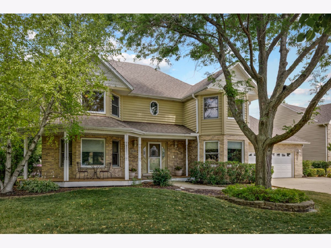
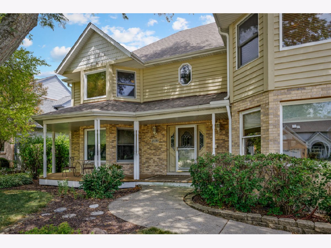
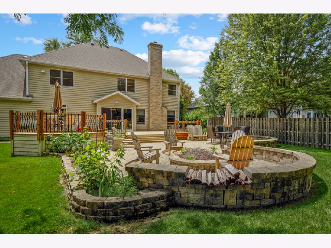
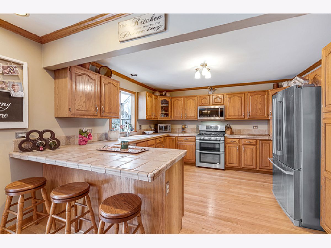
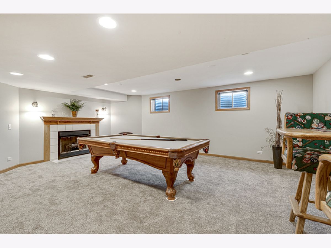
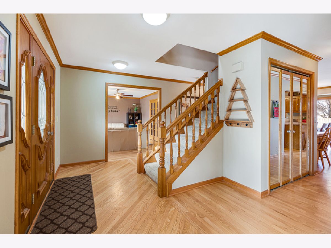
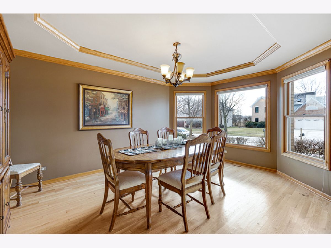
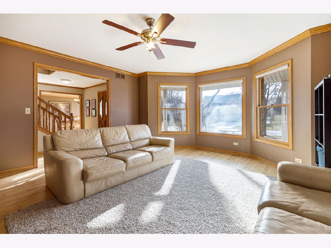
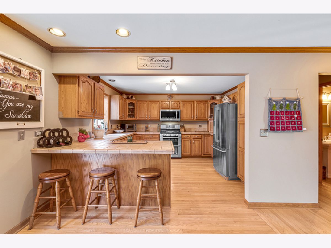
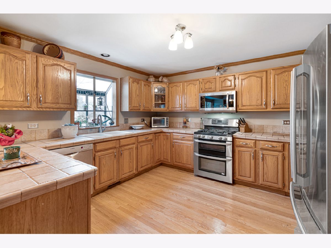
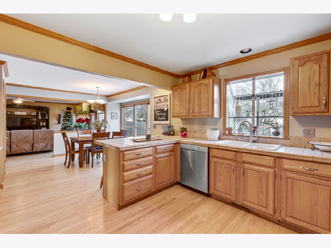
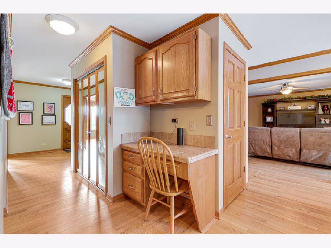
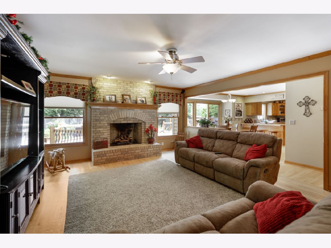
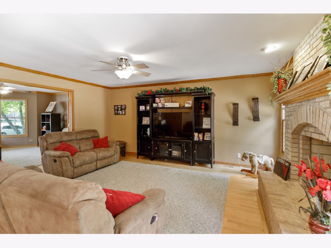
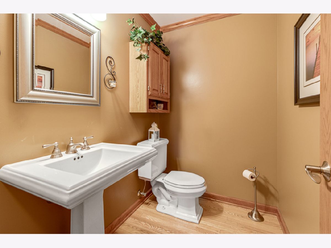
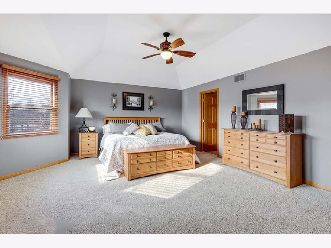
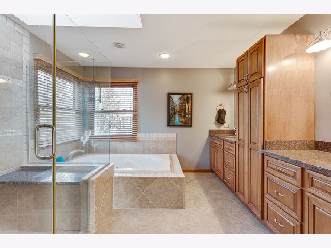
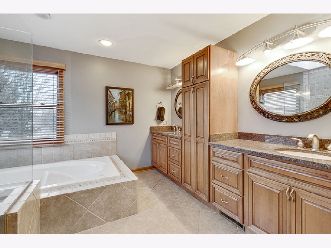
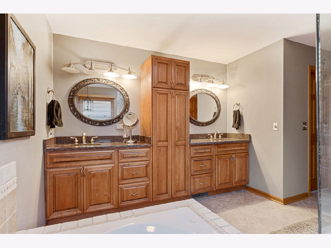
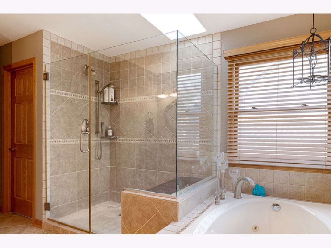
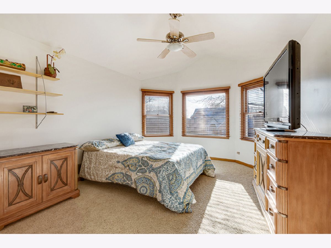
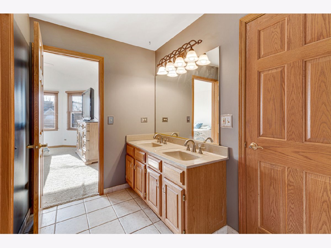
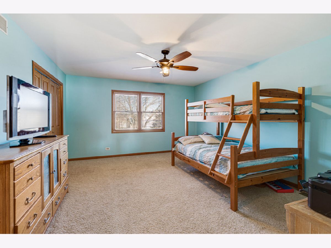
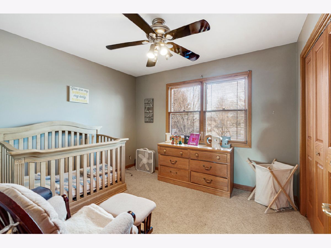
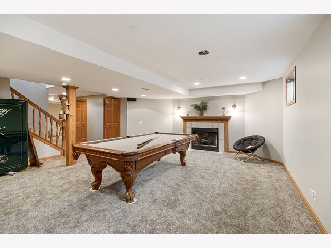
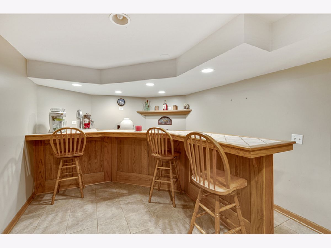
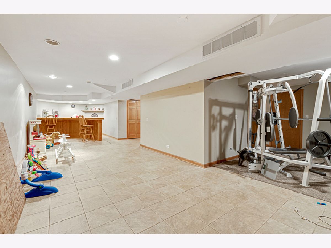
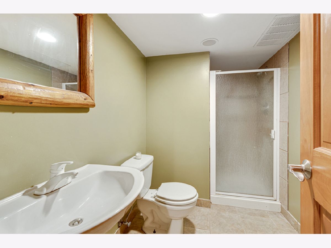
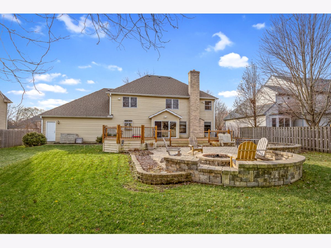
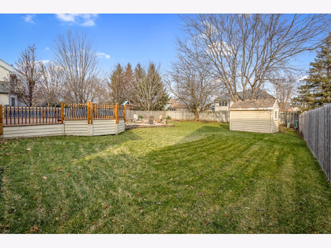
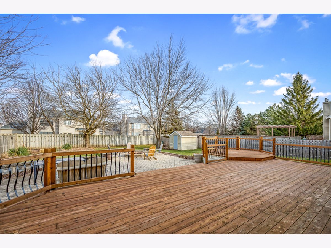
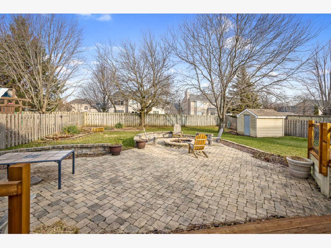
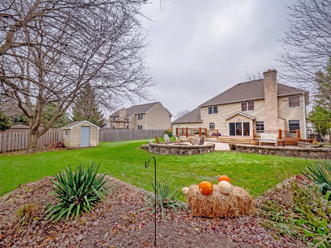
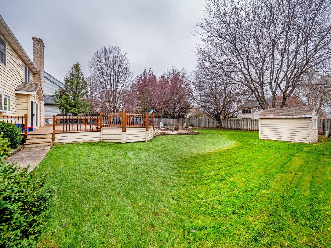
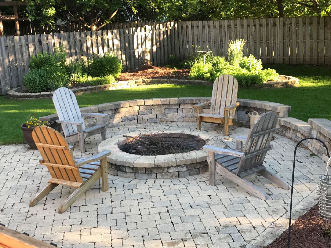
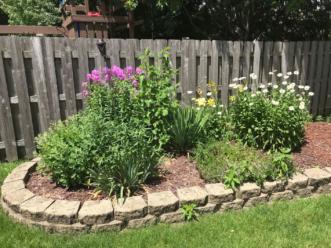
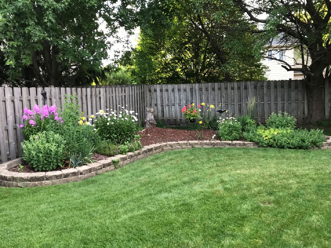
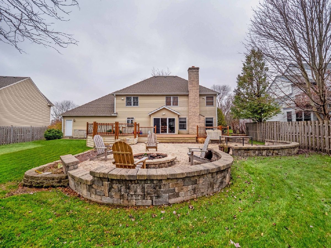
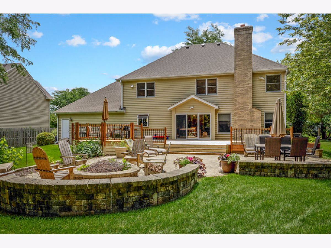
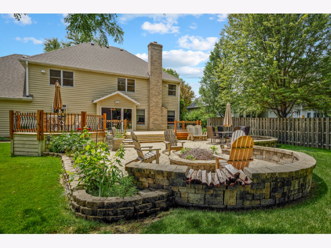
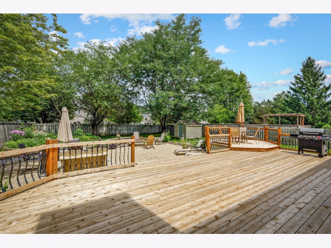
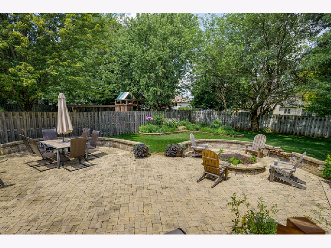
Room Specifics
Total Bedrooms: 4
Bedrooms Above Ground: 4
Bedrooms Below Ground: 0
Dimensions: —
Floor Type: Carpet
Dimensions: —
Floor Type: Carpet
Dimensions: —
Floor Type: Carpet
Full Bathrooms: 4
Bathroom Amenities: Whirlpool,Separate Shower,Double Sink
Bathroom in Basement: 1
Rooms: Eating Area,Game Room,Exercise Room,Family Room,Foyer
Basement Description: Finished,Egress Window
Other Specifics
| 2 | |
| Concrete Perimeter | |
| Concrete | |
| Porch, Brick Paver Patio, Storms/Screens | |
| Fenced Yard,Landscaped,Mature Trees | |
| 94X149X67X159 | |
| — | |
| Full | |
| Bar-Wet, Hardwood Floors, First Floor Laundry | |
| Double Oven, Microwave, Refrigerator, Washer, Dryer, Disposal, Stainless Steel Appliance(s), Water Softener Owned | |
| Not in DB | |
| Curbs, Sidewalks, Street Lights, Street Paved | |
| — | |
| — | |
| Wood Burning, Gas Log |
Tax History
| Year | Property Taxes |
|---|---|
| 2020 | $9,795 |
Contact Agent
Nearby Similar Homes
Nearby Sold Comparables
Contact Agent
Listing Provided By
CENTURY 21 New Heritage







