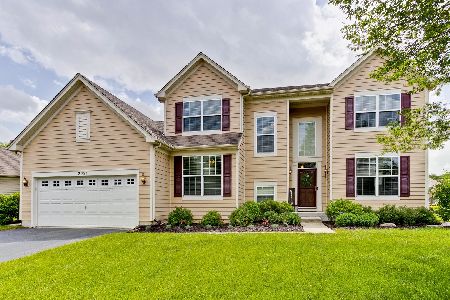2022 Salem Road, Elgin, Illinois 60123
$337,500
|
Sold
|
|
| Status: | Closed |
| Sqft: | 3,136 |
| Cost/Sqft: | $112 |
| Beds: | 4 |
| Baths: | 3 |
| Year Built: | 2008 |
| Property Taxes: | $10,029 |
| Days On Market: | 2152 |
| Lot Size: | 0,27 |
Description
Prepared to be "WOWed" by this beautiful home in Tuscan Woods in Elgin! Located on a very quiet street, siding to open space, walking/bike path and backing to a pond, you will be delighted with the serenity that this home offers. From the 2-story, dramatic entry to the kitchen and large family room, enjoy beautiful views of the private lot. So much light flows into this home, making it bright and homey. The lovely kitchen boasts 42" cabinets, stainless steel appliances, large island and pantry. The open floor plan is perfect for entertaining a crowd. The office on the main level, overlooking the pond, is a great space for working at home. Bring your imagination to the full unfinished basement with rough-in for full bath. 3 large bedrooms, full bath with dual vanity and master bedroom/bath complete the 2nd level. Minutes from Randall Road and the ample amenities it offers, as well as Metra, St. Joe's Hospital, Sherman Hospital and Interstate. So much to love about this home! New wood vinyl plank flooring throughout main level, dishwasher and microwave 2019, dryer 2018.
Property Specifics
| Single Family | |
| — | |
| Contemporary | |
| 2008 | |
| Full | |
| — | |
| Yes | |
| 0.27 |
| Kane | |
| Tuscan Woods | |
| 524 / Annual | |
| Insurance | |
| Public | |
| Public Sewer | |
| 10657527 | |
| 0616205013 |
Nearby Schools
| NAME: | DISTRICT: | DISTANCE: | |
|---|---|---|---|
|
Grade School
Hillcrest Elementary School |
46 | — | |
|
Middle School
Kimball Middle School |
46 | Not in DB | |
|
High School
Larkin High School |
46 | Not in DB | |
Property History
| DATE: | EVENT: | PRICE: | SOURCE: |
|---|---|---|---|
| 8 May, 2020 | Sold | $337,500 | MRED MLS |
| 15 Mar, 2020 | Under contract | $350,000 | MRED MLS |
| 5 Mar, 2020 | Listed for sale | $350,000 | MRED MLS |
Room Specifics
Total Bedrooms: 4
Bedrooms Above Ground: 4
Bedrooms Below Ground: 0
Dimensions: —
Floor Type: Carpet
Dimensions: —
Floor Type: Carpet
Dimensions: —
Floor Type: Carpet
Full Bathrooms: 3
Bathroom Amenities: Separate Shower,Double Sink
Bathroom in Basement: 0
Rooms: Foyer,Eating Area
Basement Description: Unfinished,Bathroom Rough-In
Other Specifics
| 3 | |
| Concrete Perimeter | |
| Asphalt | |
| Deck, Storms/Screens | |
| Pond(s),Water View | |
| 34X128X109X129 | |
| — | |
| Full | |
| Vaulted/Cathedral Ceilings, Wood Laminate Floors, First Floor Laundry, Walk-In Closet(s) | |
| Range, Microwave, Dishwasher, Refrigerator, Freezer, Washer, Dryer, Disposal, Stainless Steel Appliance(s), Water Softener Rented | |
| Not in DB | |
| Park, Lake, Curbs, Sidewalks, Street Lights, Street Paved | |
| — | |
| — | |
| Wood Burning, Gas Starter |
Tax History
| Year | Property Taxes |
|---|---|
| 2020 | $10,029 |
Contact Agent
Nearby Similar Homes
Nearby Sold Comparables
Contact Agent
Listing Provided By
Coldwell Banker Real Estate Group - Geneva







