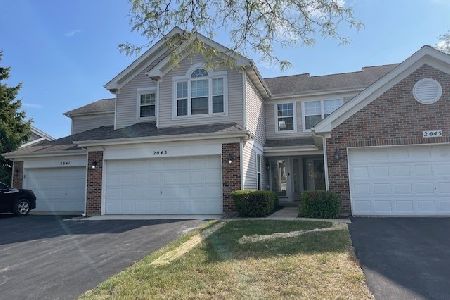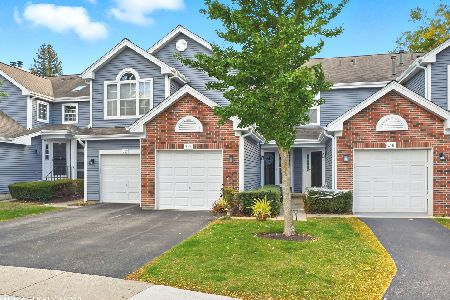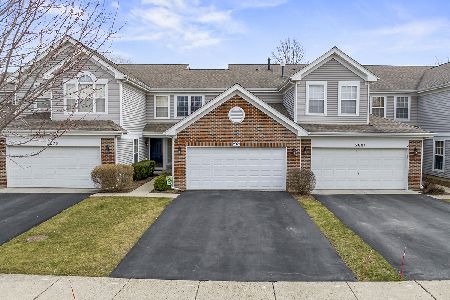2023 Peachtree Lane, Algonquin, Illinois 60102
$124,000
|
Sold
|
|
| Status: | Closed |
| Sqft: | 1,550 |
| Cost/Sqft: | $86 |
| Beds: | 3 |
| Baths: | 2 |
| Year Built: | 1994 |
| Property Taxes: | $4,993 |
| Days On Market: | 4433 |
| Lot Size: | 0,00 |
Description
Rare 3BR penthouse model, like new. Impressive & spacious, great room style w/open floor plan, soaring ceilings & lots of natural light. Kitchen has appliances & lots of cabinets. Complete w/washer & dryer. Super Clean, just move right in. Landscaped yard, Balcony, Prime location, minutes to tollway & supreme shopping and restaurants. Great opportunity. Move in Ready! Must see! Bring offers!
Property Specifics
| Condos/Townhomes | |
| 1 | |
| — | |
| 1994 | |
| None | |
| — | |
| No | |
| — |
| Kane | |
| — | |
| 175 / Monthly | |
| Exterior Maintenance,Lawn Care,Snow Removal | |
| Public | |
| Public Sewer | |
| 08474093 | |
| 0305132034 |
Nearby Schools
| NAME: | DISTRICT: | DISTANCE: | |
|---|---|---|---|
|
Middle School
Westfield Community School |
300 | Not in DB | |
|
High School
H D Jacobs High School |
300 | Not in DB | |
Property History
| DATE: | EVENT: | PRICE: | SOURCE: |
|---|---|---|---|
| 6 Jun, 2014 | Sold | $124,000 | MRED MLS |
| 15 Apr, 2014 | Under contract | $133,000 | MRED MLS |
| — | Last price change | $138,000 | MRED MLS |
| 24 Oct, 2013 | Listed for sale | $155,000 | MRED MLS |
Room Specifics
Total Bedrooms: 3
Bedrooms Above Ground: 3
Bedrooms Below Ground: 0
Dimensions: —
Floor Type: —
Dimensions: —
Floor Type: —
Full Bathrooms: 2
Bathroom Amenities: Double Sink
Bathroom in Basement: 0
Rooms: No additional rooms
Basement Description: None
Other Specifics
| 2 | |
| Concrete Perimeter | |
| Asphalt | |
| Balcony | |
| Landscaped | |
| COMMON | |
| — | |
| Full | |
| Vaulted/Cathedral Ceilings | |
| Range, Microwave, Dishwasher, Refrigerator, Washer, Dryer, Disposal | |
| Not in DB | |
| — | |
| — | |
| — | |
| — |
Tax History
| Year | Property Taxes |
|---|---|
| 2014 | $4,993 |
Contact Agent
Nearby Similar Homes
Nearby Sold Comparables
Contact Agent
Listing Provided By
RE/MAX Unlimited Northwest






