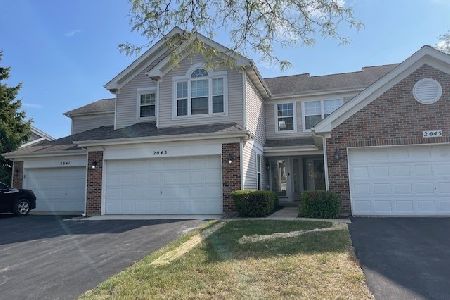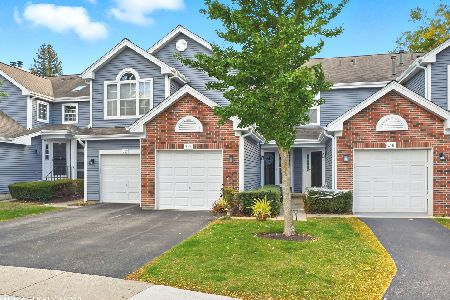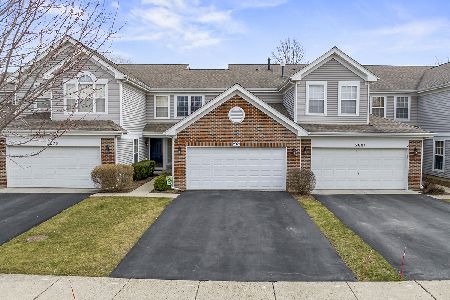2031 Peach Tree Lane, Algonquin, Illinois 60102
$175,500
|
Sold
|
|
| Status: | Closed |
| Sqft: | 1,515 |
| Cost/Sqft: | $117 |
| Beds: | 2 |
| Baths: | 3 |
| Year Built: | 1994 |
| Property Taxes: | $3,778 |
| Days On Market: | 3117 |
| Lot Size: | 0,00 |
Description
Very well cared for Willoughby Farms end unit townhome, 2-3 bedroom (loft can easily be converted to 3rd bedroom), 2 1/2 bath. NEW carpet throughout home, Hardwood floors in foyer kitchen and powder bath, fresh paint, all NEW Stainless steel kitchen appliances, NEW and updated light fixtures and kitchen hardware, Granite kitchen counters and powder room counter, subway tile backsplash, Newer furnace and windows. Somewhat open and very bright living spaces that feature skylights, two story vaulted ceilings, fireplace, eat in kitchen and dining room, and the semi private end unit has great outdoor space and great landscape. Huge master bedroom with walk in closet. The home is conveniently located near restaurants, shops, parks, and the library.
Property Specifics
| Condos/Townhomes | |
| 2 | |
| — | |
| 1994 | |
| — | |
| — | |
| No | |
| — |
| Kane | |
| — | |
| 246 / Monthly | |
| — | |
| — | |
| — | |
| 09644775 | |
| 0305132036 |
Nearby Schools
| NAME: | DISTRICT: | DISTANCE: | |
|---|---|---|---|
|
Grade School
Westfield Community School |
300 | — | |
|
Middle School
Westfield Community School |
300 | Not in DB | |
|
High School
H D Jacobs High School |
300 | Not in DB | |
Property History
| DATE: | EVENT: | PRICE: | SOURCE: |
|---|---|---|---|
| 27 Jul, 2017 | Sold | $175,500 | MRED MLS |
| 19 Jun, 2017 | Under contract | $177,900 | MRED MLS |
| — | Last price change | $184,900 | MRED MLS |
| 1 Jun, 2017 | Listed for sale | $184,900 | MRED MLS |
| 3 May, 2019 | Sold | $194,900 | MRED MLS |
| 30 Mar, 2019 | Under contract | $199,900 | MRED MLS |
| 26 Mar, 2019 | Listed for sale | $199,900 | MRED MLS |
Room Specifics
Total Bedrooms: 2
Bedrooms Above Ground: 2
Bedrooms Below Ground: 0
Dimensions: —
Floor Type: —
Full Bathrooms: 3
Bathroom Amenities: Separate Shower,Garden Tub
Bathroom in Basement: —
Rooms: —
Basement Description: Slab,None
Other Specifics
| 2 | |
| — | |
| Asphalt | |
| — | |
| — | |
| 0000 | |
| — | |
| — | |
| — | |
| — | |
| Not in DB | |
| — | |
| — | |
| — | |
| — |
Tax History
| Year | Property Taxes |
|---|---|
| 2017 | $3,778 |
| 2019 | $3,693 |
Contact Agent
Nearby Similar Homes
Nearby Sold Comparables
Contact Agent
Listing Provided By
@properties Christie's International Real Estate






