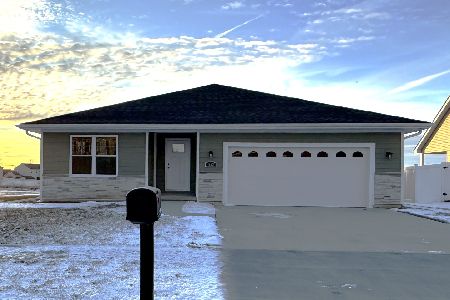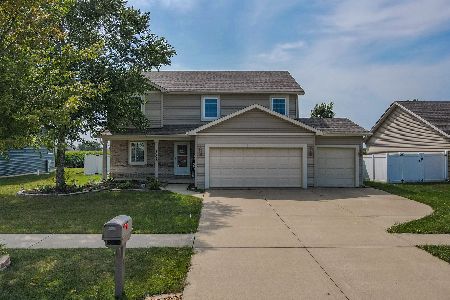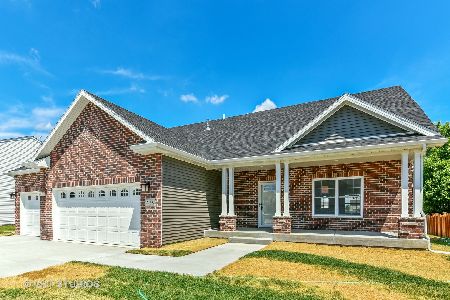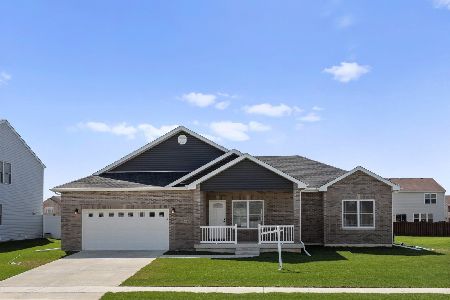2023 Summerfield Lane, Bourbonnais, 60914
$204,900
|
Sold
|
|
| Status: | Closed |
| Sqft: | 1,544 |
| Cost/Sqft: | $133 |
| Beds: | 3 |
| Baths: | 2 |
| Year Built: | 2009 |
| Property Taxes: | $15 |
| Days On Market: | 5753 |
| Lot Size: | 0,00 |
Description
Brady Homes - Ravenwood plan - 1544 sq/ft ranch, split floor plan style, large family room with a fireplace, open to the kitchen area, master suite with large walk in closet, modest 2nd and 3rd bedrooms, open foyer with stairs to a full basement, nice front porch, full yard of sod. Broker works for Builder & Broker owned
Property Specifics
| Single Family | |
| — | |
| — | |
| 2009 | |
| Full | |
| — | |
| No | |
| — |
| Kankakee | |
| Meadowbrook | |
| 0 / Not Applicable | |
| — | |
| Public | |
| Public Sewer | |
| 08199261 | |
| 0907101112 |
Property History
| DATE: | EVENT: | PRICE: | SOURCE: |
|---|---|---|---|
| 10 Aug, 2010 | Sold | $204,900 | MRED MLS |
| 17 Jul, 2010 | Under contract | $204,900 | MRED MLS |
| — | Last price change | $207,900 | MRED MLS |
| 23 Apr, 2010 | Listed for sale | $214,900 | MRED MLS |
Room Specifics
Total Bedrooms: 3
Bedrooms Above Ground: 3
Bedrooms Below Ground: 0
Dimensions: —
Floor Type: Carpet
Dimensions: —
Floor Type: Carpet
Full Bathrooms: 2
Bathroom Amenities: —
Bathroom in Basement: —
Rooms: Walk In Closet
Basement Description: Bathroom Rough-In
Other Specifics
| 2 | |
| — | |
| Concrete | |
| Patio | |
| — | |
| 73X125 | |
| — | |
| Full | |
| First Floor Bedroom | |
| Dishwasher, Refrigerator, Range, Microwave, Disposal | |
| Not in DB | |
| — | |
| — | |
| — | |
| Gas Log |
Tax History
| Year | Property Taxes |
|---|---|
| 2010 | $15 |
Contact Agent
Nearby Similar Homes
Nearby Sold Comparables
Contact Agent
Listing Provided By
The Baker Group









