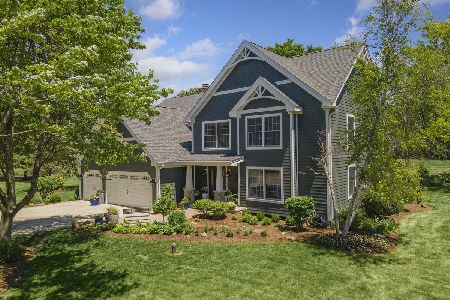20245 Indian Creek Road, Hawthorn Woods, Illinois 60060
$480,000
|
Sold
|
|
| Status: | Closed |
| Sqft: | 3,472 |
| Cost/Sqft: | $149 |
| Beds: | 4 |
| Baths: | 3 |
| Year Built: | 1870 |
| Property Taxes: | $14,957 |
| Days On Market: | 2495 |
| Lot Size: | 4,20 |
Description
Luxurious country living at this charming resort-like property graced with luscious landscaping, 4.2 acres of land, 4-bedrooms & modern upgrades you'll be sure to love. Hardwood floors, skylights & freshly painted walls are just a few of the finest details. Entering the farmhouse style home, you'll be greeted by a gourmet kitchen adorned with granite/wood counters, breakfast bar & large window overlooking outdoor views. Enjoy meals in the spacious dining room that features crown molding & sliding glass doors that leads to a spectacular sunroom. Sunroom features endless windows, travertine floors & patio access to the backyard. Living room, family room w/ fireplace, separate sitting room & full bath complete the main level. Retreat away to the master suite w/ WIC & private bath w/ jacuzzi tub & heated floors! 3 addtl bedrooms & full bath. Finished basement w/ sauna, 2nd kitchen & ample storage! Exquisite landscaping, patio, pond, garden & greenhouse. True perfection!
Property Specifics
| Single Family | |
| — | |
| Farmhouse | |
| 1870 | |
| Full | |
| — | |
| No | |
| 4.2 |
| Lake | |
| — | |
| 0 / Not Applicable | |
| None | |
| Private Well | |
| Septic-Private | |
| 10320746 | |
| 14024020190000 |
Nearby Schools
| NAME: | DISTRICT: | DISTANCE: | |
|---|---|---|---|
|
Grade School
Fremont Elementary School |
79 | — | |
|
Middle School
Fremont Middle School |
79 | Not in DB | |
|
High School
Adlai E Stevenson High School |
125 | Not in DB | |
Property History
| DATE: | EVENT: | PRICE: | SOURCE: |
|---|---|---|---|
| 3 Jul, 2019 | Sold | $480,000 | MRED MLS |
| 20 May, 2019 | Under contract | $519,000 | MRED MLS |
| 26 Mar, 2019 | Listed for sale | $519,000 | MRED MLS |
Room Specifics
Total Bedrooms: 4
Bedrooms Above Ground: 4
Bedrooms Below Ground: 0
Dimensions: —
Floor Type: Hardwood
Dimensions: —
Floor Type: Hardwood
Dimensions: —
Floor Type: Hardwood
Full Bathrooms: 3
Bathroom Amenities: Whirlpool
Bathroom in Basement: 0
Rooms: Recreation Room,Sitting Room,Kitchen,Sun Room,Loft
Basement Description: Finished
Other Specifics
| 4 | |
| — | |
| Brick | |
| Patio, Storms/Screens, Outdoor Grill | |
| Landscaped,Wooded | |
| 240X254X250X253X252X194X88 | |
| — | |
| Full | |
| Skylight(s), Sauna/Steam Room, Hardwood Floors, First Floor Full Bath | |
| Range, Microwave, Dishwasher, Refrigerator, Washer, Dryer | |
| Not in DB | |
| Street Paved | |
| — | |
| — | |
| Wood Burning, Attached Fireplace Doors/Screen, Gas Log |
Tax History
| Year | Property Taxes |
|---|---|
| 2019 | $14,957 |
Contact Agent
Nearby Sold Comparables
Contact Agent
Listing Provided By
RE/MAX Top Performers





