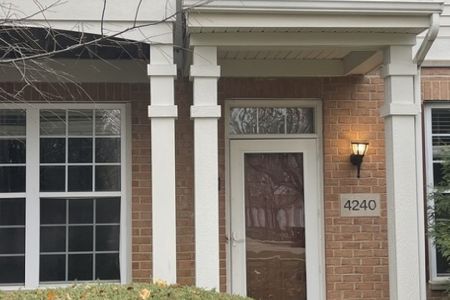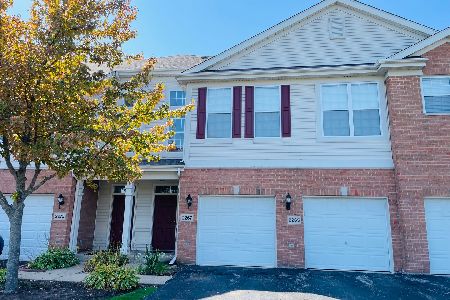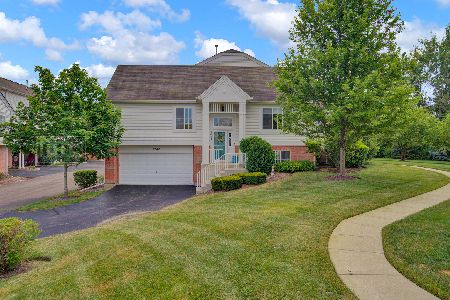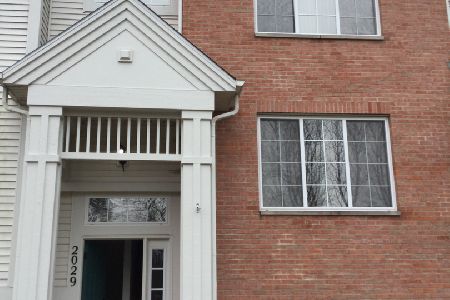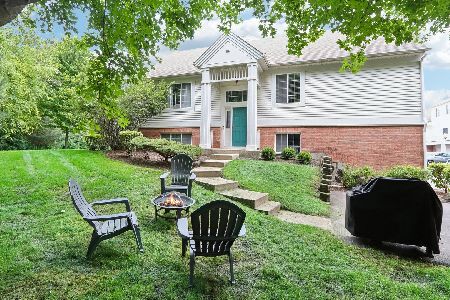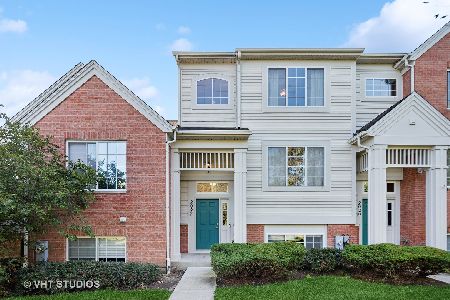2035 Concord Drive, Mchenry, Illinois 60050
$199,000
|
Sold
|
|
| Status: | Closed |
| Sqft: | 1,768 |
| Cost/Sqft: | $120 |
| Beds: | 2 |
| Baths: | 3 |
| Year Built: | 2008 |
| Property Taxes: | $4,691 |
| Days On Market: | 1535 |
| Lot Size: | 0,00 |
Description
** Have fun playing with property 3D tour** Buyers will absolutely love this move-in ready, beautiful and light-filled place. Perfect and private End Unit Raised Ranch in Morgan Hill! Get the feeling of a single family home without the yard work! Large kitchen with cherry cabinets open to the dining area. The whole entertaining space has vaulted ceilings which gives it an even more open feel. Enjoy a beautiful tree line to the rear with plenty of green space to overlook from your balcony. There are 4 Bedrooms, master has a private bathroom w/double sinks/separate shower/and garden tub. Walk in closet with window make your life easier. There is a second bedroom and additional full bath on the same/main floor. Finished English basement has another 2 bedrooms and half bath. Seller just had NEW modern flooring installed for you. This home is freshly painted so you can move right in and make it your own! There are plenty of closets for storage along with extra storage in the two car garage. Seller is already in the process of moving out. Fast closing is possible if you need it. This quiet neighborhood is just minutes to the Metra train, schools, shopping, restaurants, and even the McHenry River Walk. ** Attention investors - unit may be rented out.
Property Specifics
| Condos/Townhomes | |
| 2 | |
| — | |
| 2008 | |
| Full,English | |
| — | |
| No | |
| — |
| Mc Henry | |
| Morgan Hill | |
| 211 / Monthly | |
| Insurance,Exterior Maintenance,Lawn Care,Snow Removal | |
| Lake Michigan,Public | |
| Public Sewer | |
| 11235105 | |
| 1410479066 |
Nearby Schools
| NAME: | DISTRICT: | DISTANCE: | |
|---|---|---|---|
|
Grade School
Edgebrook Elementary School |
15 | — | |
|
Middle School
Mchenry Middle School |
15 | Not in DB | |
Property History
| DATE: | EVENT: | PRICE: | SOURCE: |
|---|---|---|---|
| 28 May, 2019 | Sold | $165,000 | MRED MLS |
| 28 Apr, 2019 | Under contract | $169,000 | MRED MLS |
| 24 Apr, 2019 | Listed for sale | $169,000 | MRED MLS |
| 12 Nov, 2021 | Sold | $199,000 | MRED MLS |
| 3 Oct, 2021 | Under contract | $211,900 | MRED MLS |
| 1 Oct, 2021 | Listed for sale | $211,900 | MRED MLS |
| 1 Aug, 2024 | Sold | $265,000 | MRED MLS |
| 12 Jul, 2024 | Under contract | $258,000 | MRED MLS |
| 9 Jul, 2024 | Listed for sale | $258,000 | MRED MLS |
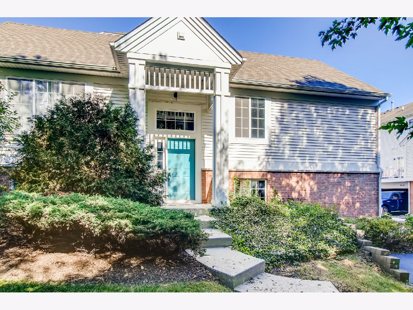
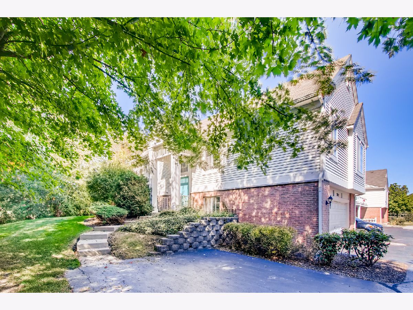
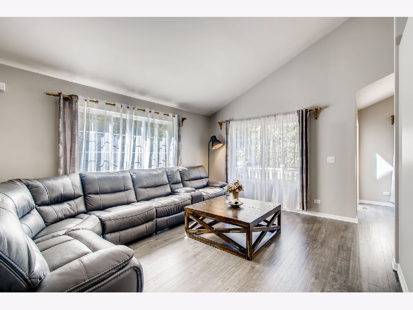
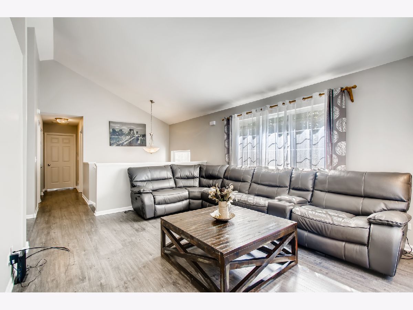
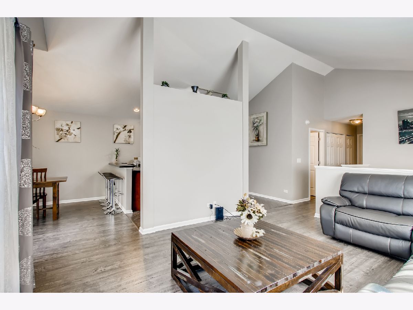
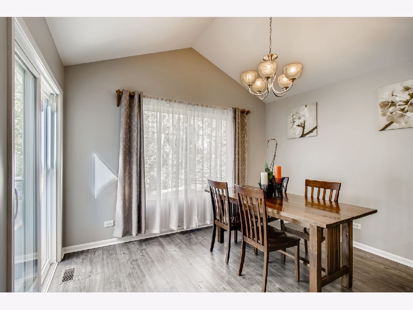
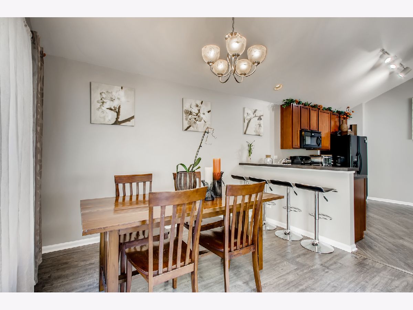
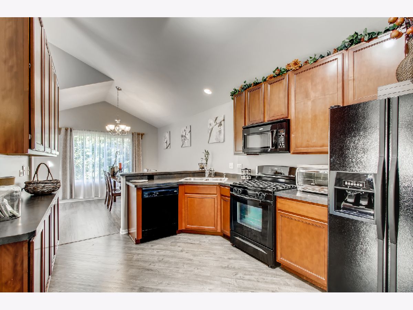
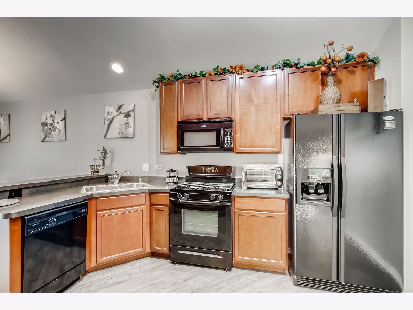
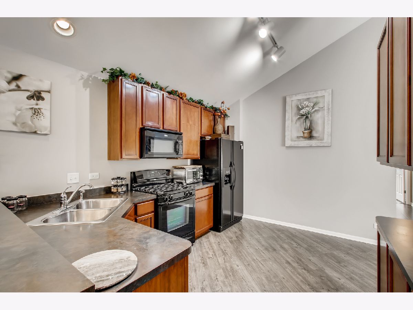
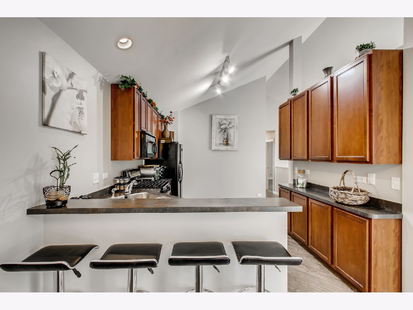
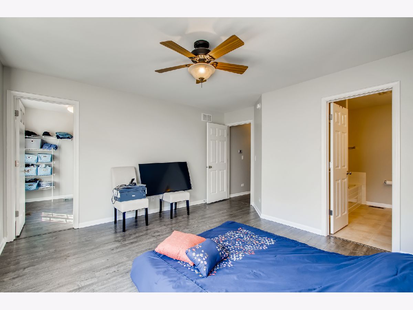
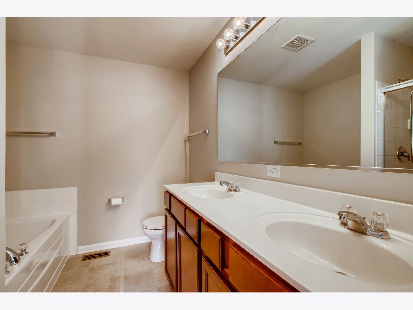
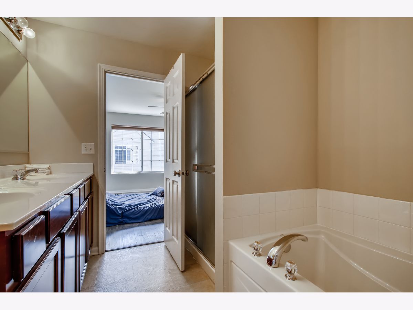
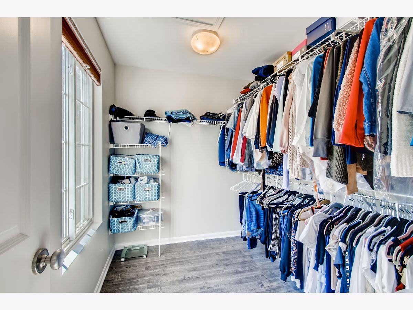
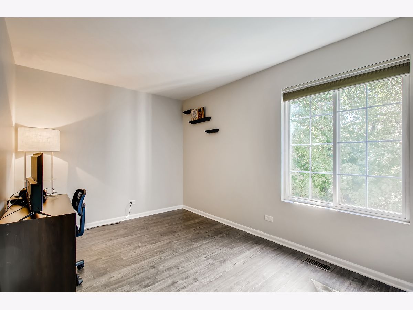
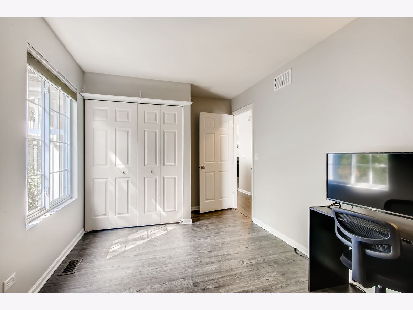
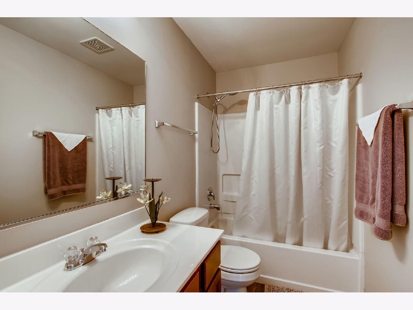
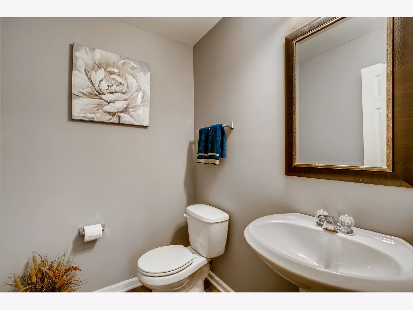
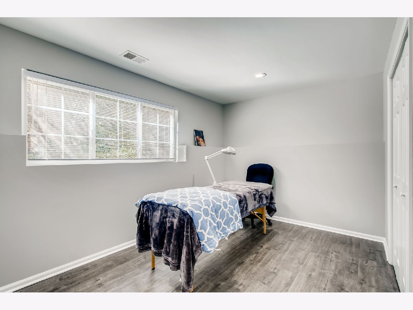
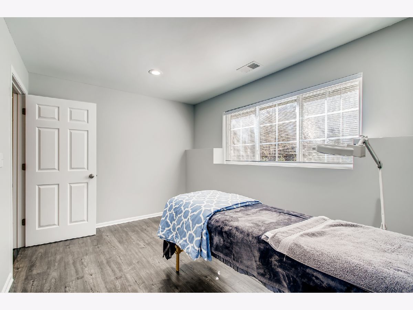
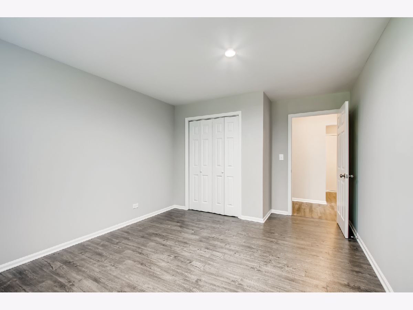
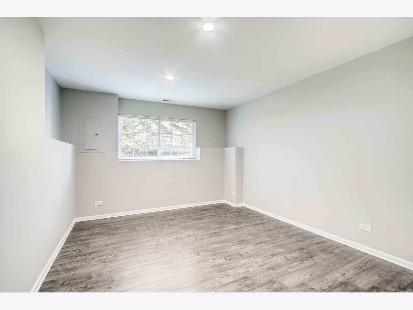
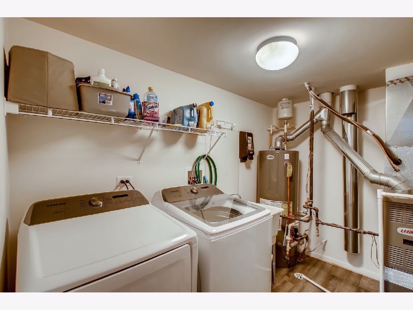
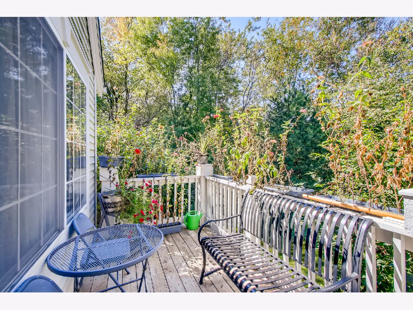
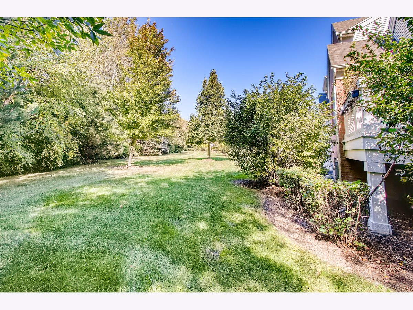
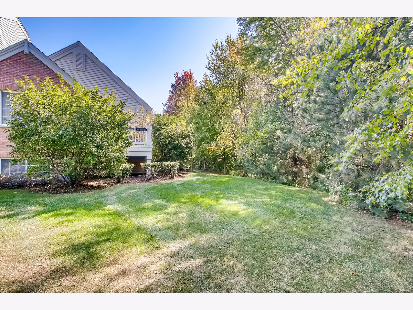
Room Specifics
Total Bedrooms: 4
Bedrooms Above Ground: 2
Bedrooms Below Ground: 2
Dimensions: —
Floor Type: Wood Laminate
Dimensions: —
Floor Type: Wood Laminate
Dimensions: —
Floor Type: Wood Laminate
Full Bathrooms: 3
Bathroom Amenities: Separate Shower,Double Sink,Garden Tub
Bathroom in Basement: 1
Rooms: Balcony/Porch/Lanai
Basement Description: Finished
Other Specifics
| 2 | |
| Concrete Perimeter | |
| Asphalt | |
| Balcony, End Unit | |
| Common Grounds,Irregular Lot,Landscaped,Wooded,Mature Trees | |
| COMMON | |
| — | |
| Full | |
| Vaulted/Cathedral Ceilings, Wood Laminate Floors, First Floor Bedroom, Laundry Hook-Up in Unit, Walk-In Closet(s), Ceiling - 10 Foot, Open Floorplan | |
| — | |
| Not in DB | |
| — | |
| — | |
| Park | |
| — |
Tax History
| Year | Property Taxes |
|---|---|
| 2019 | $4,626 |
| 2021 | $4,691 |
| 2024 | $5,509 |
Contact Agent
Nearby Similar Homes
Nearby Sold Comparables
Contact Agent
Listing Provided By
Advanced Real Estate Corporation

