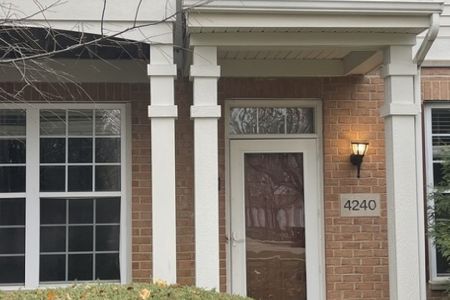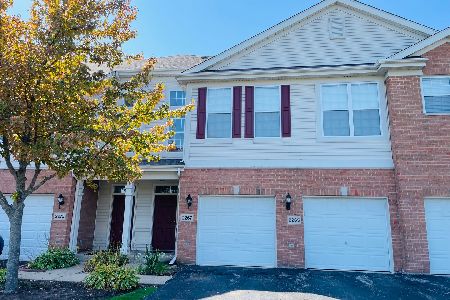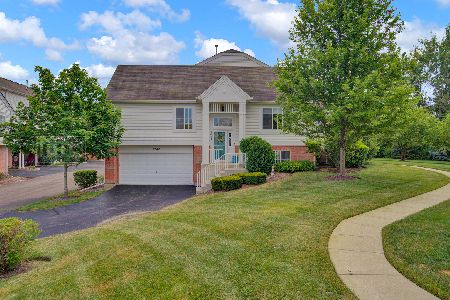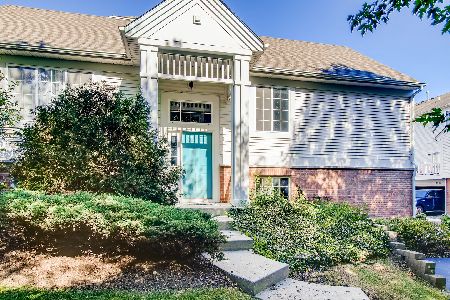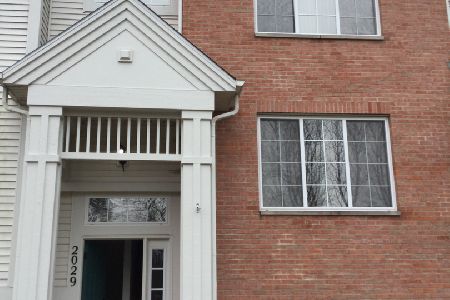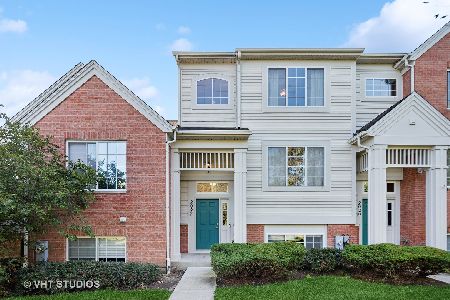2035 Concord Drive, Mchenry, Illinois 60050
$265,000
|
Sold
|
|
| Status: | Closed |
| Sqft: | 1,768 |
| Cost/Sqft: | $146 |
| Beds: | 4 |
| Baths: | 3 |
| Year Built: | 2008 |
| Property Taxes: | $5,509 |
| Days On Market: | 523 |
| Lot Size: | 0,00 |
Description
Your Private Oasis Awaits in this Updated End-Unit Townhome! This stunning end-unit townhome in the desirable Morgan Hill subdivision offers the perfect blend of privacy and convenience. Backing up to serene trees, you'll enjoy a quiet escape with no rear neighbors. Step inside and be greeted by a spacious living room boasting vaulted ceilings. An abundance of natural light floods the entire space, creating a bright and airy feel. Modern Touches Throughout: Gleaming, updated vinyl plank flooring flows seamlessly throughout the home, adding a touch of modern elegance. The kitchen boasts ample cabinet and counter space, perfect for the home chef. A brand new stove installed in 2021 makes cooking a joy. The open layout seamlessly connects the kitchen to the dining area, creating an ideal space for entertaining. Spacious Bedrooms & Flexible Living: The main floor offers two bedrooms and two baths, including a luxurious primary suite with a private bathroom and a spacious walk-in closet. The lower level features two additional generously sized bedrooms and a half bathroom. However, the possibilities are endless! Transform these rooms into a play area, a home library, a dedicated office space, or anything your heart desires. For ultimate peace of mind, a brand new AC unit was installed in 2024 to keep things cool and comfortable. This exceptional townhome is just minutes away from everything you need. Enjoy convenient access to shopping, dining options, the Metra station for easy commutes, the scenic McHenry River Walk, and top-rated schools.
Property Specifics
| Condos/Townhomes | |
| 2 | |
| — | |
| 2008 | |
| — | |
| — | |
| No | |
| — |
| — | |
| Morgan Hill | |
| 240 / Monthly | |
| — | |
| — | |
| — | |
| 12104764 | |
| 1410479066 |
Nearby Schools
| NAME: | DISTRICT: | DISTANCE: | |
|---|---|---|---|
|
Grade School
Edgebrook Elementary School |
15 | — | |
|
Middle School
Mchenry Middle School |
15 | Not in DB | |
|
High School
Mchenry Campus |
156 | Not in DB | |
Property History
| DATE: | EVENT: | PRICE: | SOURCE: |
|---|---|---|---|
| 28 May, 2019 | Sold | $165,000 | MRED MLS |
| 28 Apr, 2019 | Under contract | $169,000 | MRED MLS |
| 24 Apr, 2019 | Listed for sale | $169,000 | MRED MLS |
| 12 Nov, 2021 | Sold | $199,000 | MRED MLS |
| 3 Oct, 2021 | Under contract | $211,900 | MRED MLS |
| 1 Oct, 2021 | Listed for sale | $211,900 | MRED MLS |
| 1 Aug, 2024 | Sold | $265,000 | MRED MLS |
| 12 Jul, 2024 | Under contract | $258,000 | MRED MLS |
| 9 Jul, 2024 | Listed for sale | $258,000 | MRED MLS |
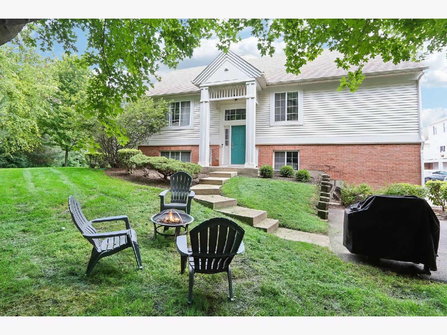
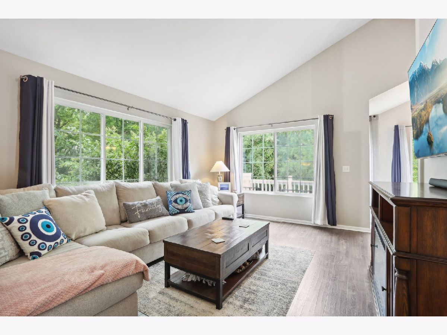
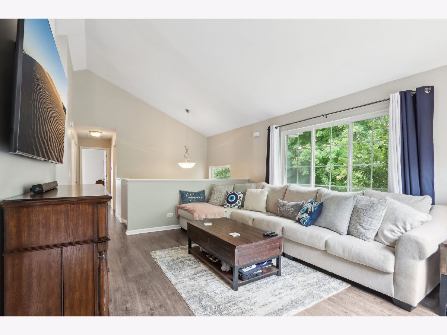
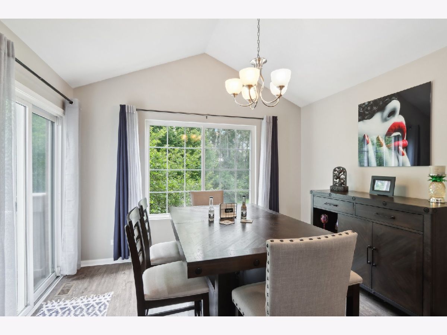
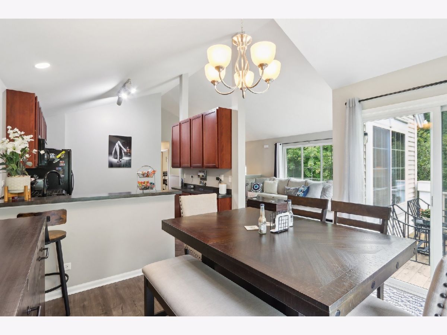
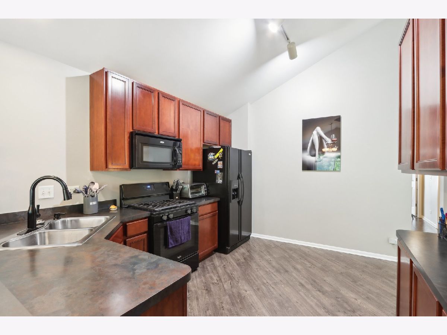
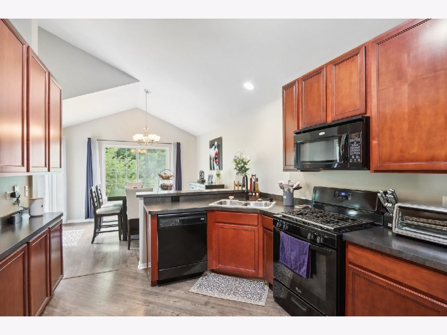
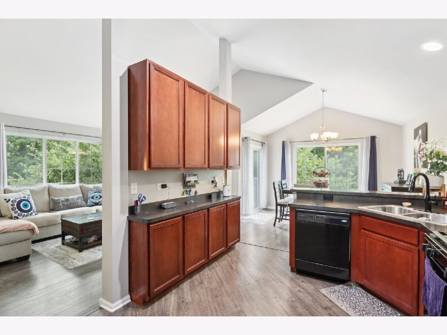
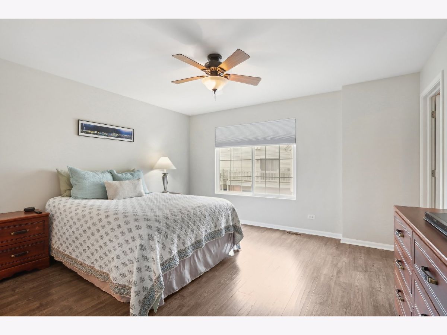
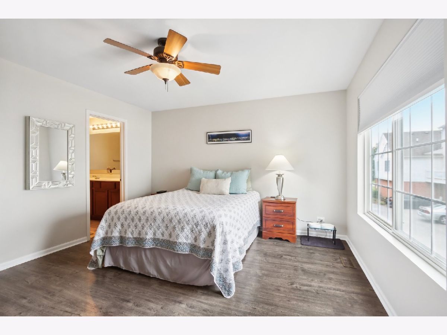
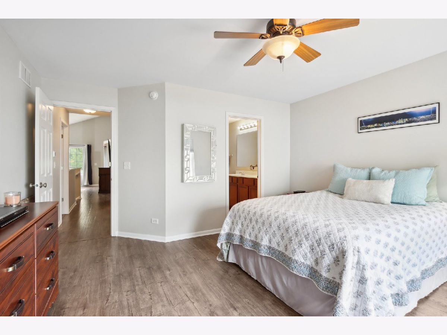
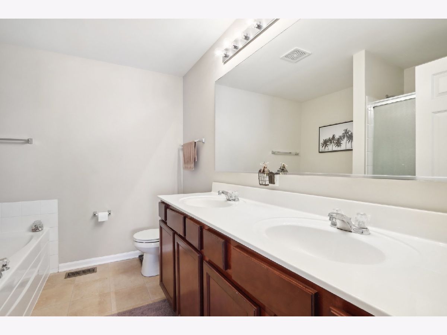
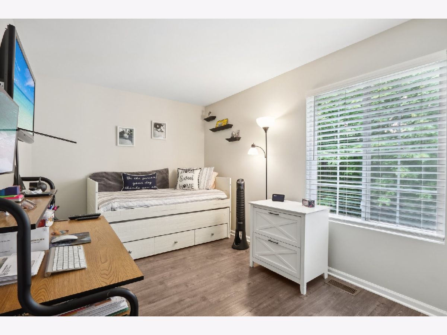
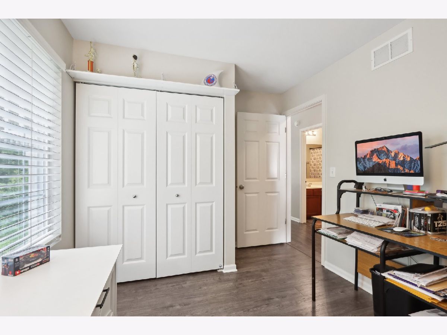
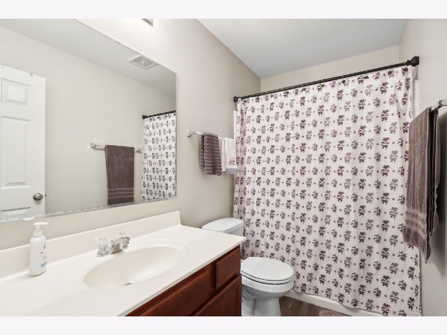
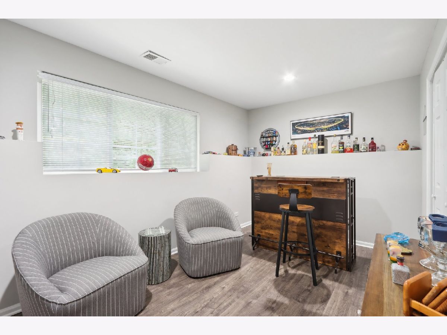
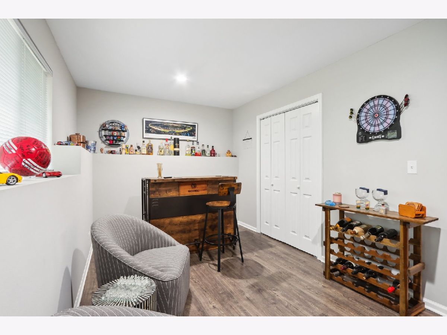
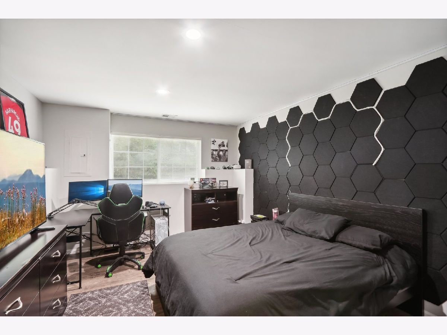
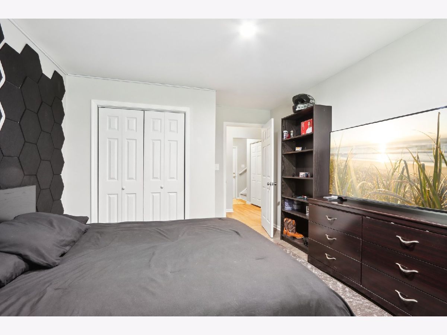
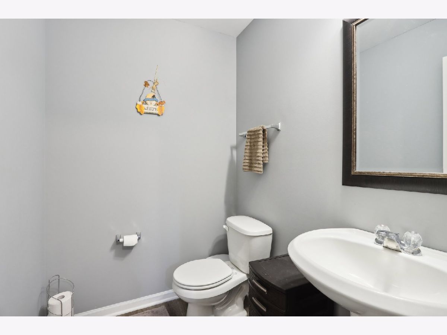
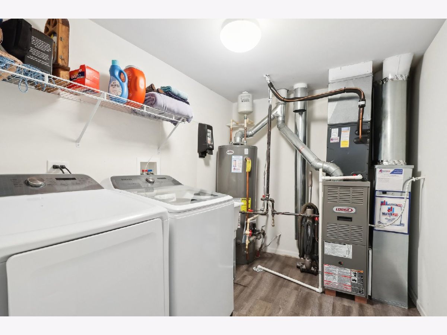
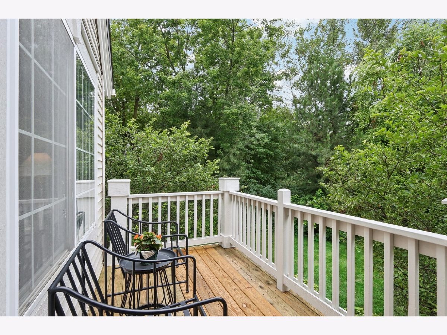
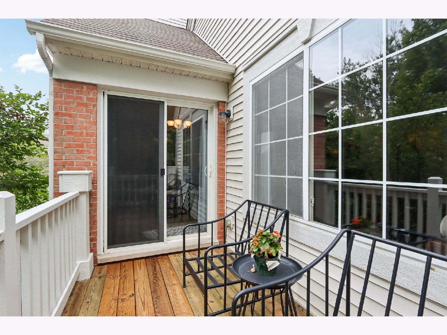
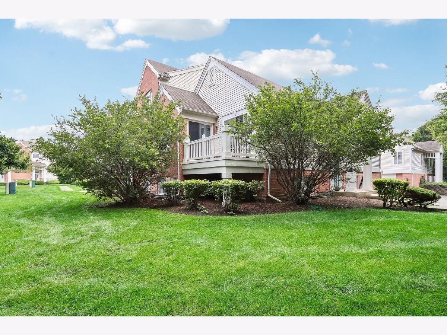
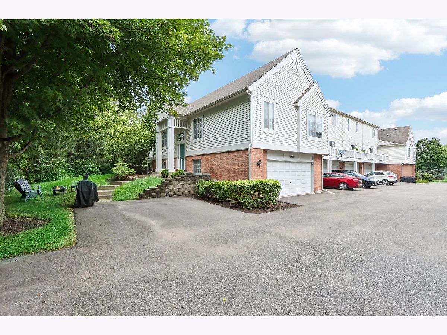
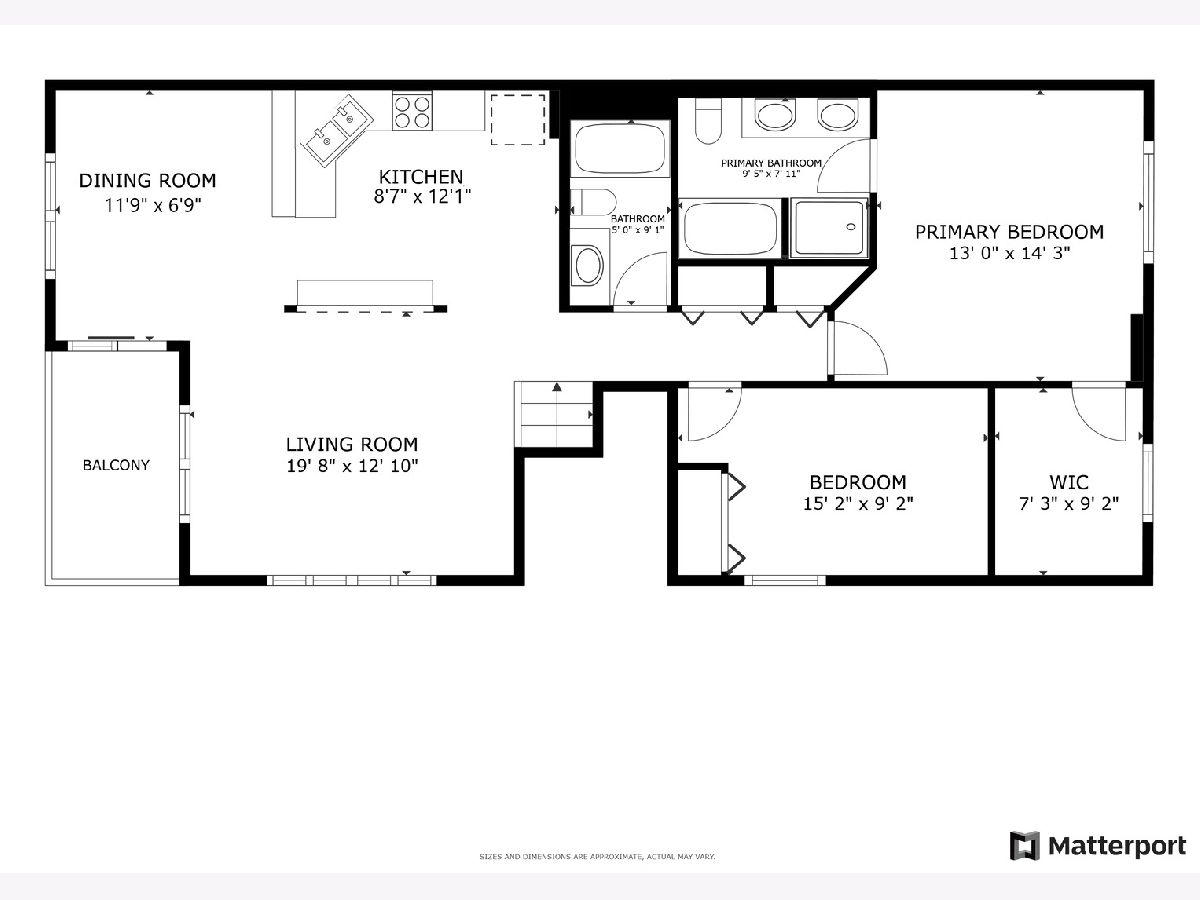
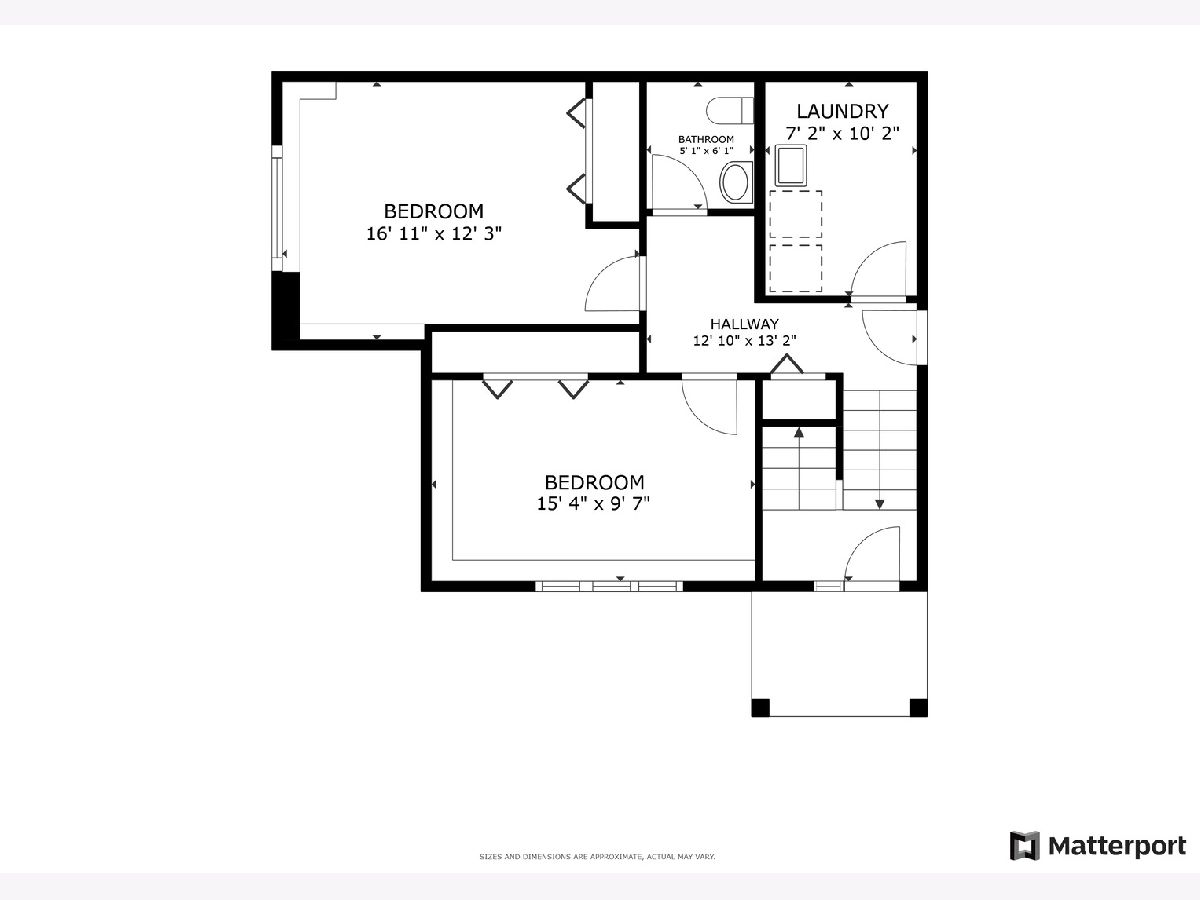
Room Specifics
Total Bedrooms: 4
Bedrooms Above Ground: 4
Bedrooms Below Ground: 0
Dimensions: —
Floor Type: —
Dimensions: —
Floor Type: —
Dimensions: —
Floor Type: —
Full Bathrooms: 3
Bathroom Amenities: Separate Shower,Double Sink,Soaking Tub
Bathroom in Basement: 0
Rooms: —
Basement Description: None
Other Specifics
| 2.5 | |
| — | |
| — | |
| — | |
| — | |
| COMMON | |
| — | |
| — | |
| — | |
| — | |
| Not in DB | |
| — | |
| — | |
| — | |
| — |
Tax History
| Year | Property Taxes |
|---|---|
| 2019 | $4,626 |
| 2021 | $4,691 |
| 2024 | $5,509 |
Contact Agent
Nearby Similar Homes
Nearby Sold Comparables
Contact Agent
Listing Provided By
Redfin Corporation

