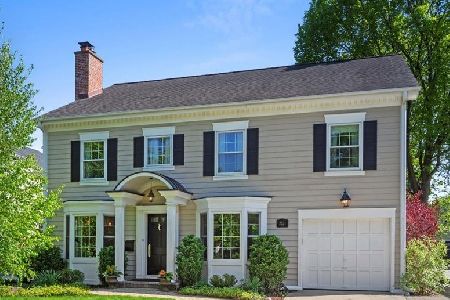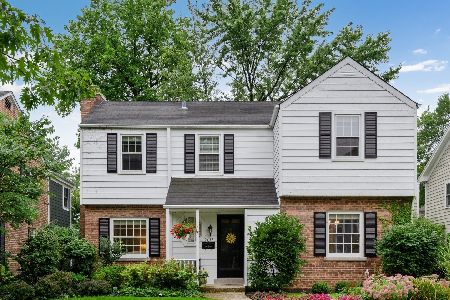2025 Prairie Street, Glenview, Illinois 60025
$699,000
|
Sold
|
|
| Status: | Closed |
| Sqft: | 3,180 |
| Cost/Sqft: | $220 |
| Beds: | 4 |
| Baths: | 3 |
| Year Built: | 1939 |
| Property Taxes: | $11,482 |
| Days On Market: | 2644 |
| Lot Size: | 0,23 |
Description
4 bedroom, 2.1 bath Classic English Colonial Home in sought after Swainwood area. Steps to train, library, town, parks, pool and more! This welcoming home features living room with hardwood floors, gas fireplace, built-in shelving and crown molding. Elegant French doors lead you to the spacious, inviting, light-filled family room. The dining room features chair rail, crown molding and hardwood floors. Open kitchen with eating area, hardwood floors, crown molding, double oven and gas cook top. Desirable mud room includes custom built lockers, porcelain tile flooring and storage closet. The second floor has fourth bedroom including large master suite with plantation shutters, crown molding, walk-in closet and full bath with air jet tub/shower. The finished basement has 2 separate paneled rec areas, ample storage and large laundry room. Newer windows throughout.
Property Specifics
| Single Family | |
| — | |
| Colonial | |
| 1939 | |
| Full | |
| — | |
| No | |
| 0.23 |
| Cook | |
| — | |
| 0 / Not Applicable | |
| None | |
| Lake Michigan,Public | |
| Public Sewer | |
| 10118270 | |
| 04351150020000 |
Nearby Schools
| NAME: | DISTRICT: | DISTANCE: | |
|---|---|---|---|
|
Grade School
Lyon Elementary School |
34 | — | |
|
Middle School
Springman Middle School |
34 | Not in DB | |
|
High School
Glenbrook South High School |
225 | Not in DB | |
|
Alternate Elementary School
Pleasant Ridge Elementary School |
— | Not in DB | |
Property History
| DATE: | EVENT: | PRICE: | SOURCE: |
|---|---|---|---|
| 3 Apr, 2019 | Sold | $699,000 | MRED MLS |
| 28 Feb, 2019 | Under contract | $699,000 | MRED MLS |
| — | Last price change | $725,000 | MRED MLS |
| 22 Oct, 2018 | Listed for sale | $725,000 | MRED MLS |
Room Specifics
Total Bedrooms: 4
Bedrooms Above Ground: 4
Bedrooms Below Ground: 0
Dimensions: —
Floor Type: —
Dimensions: —
Floor Type: —
Dimensions: —
Floor Type: —
Full Bathrooms: 3
Bathroom Amenities: Whirlpool
Bathroom in Basement: 0
Rooms: Mud Room,Recreation Room,Game Room,Foyer
Basement Description: Finished
Other Specifics
| 1.5 | |
| — | |
| Asphalt | |
| Patio, Storms/Screens | |
| — | |
| 189 X 53 | |
| — | |
| Full | |
| Hardwood Floors | |
| Double Oven, Microwave, Dishwasher, Refrigerator, Washer, Disposal | |
| Not in DB | |
| Clubhouse, Pool, Tennis Courts, Street Lights | |
| — | |
| — | |
| Gas Log, Gas Starter |
Tax History
| Year | Property Taxes |
|---|---|
| 2019 | $11,482 |
Contact Agent
Nearby Sold Comparables
Contact Agent
Listing Provided By
Berkshire Hathaway HomeServices KoenigRubloff







