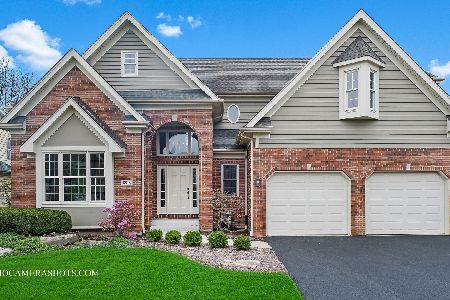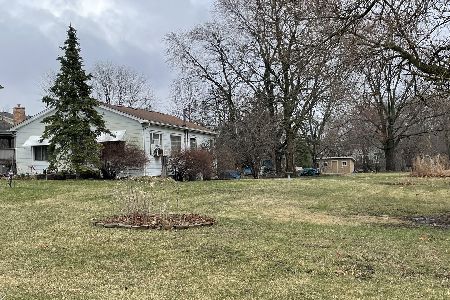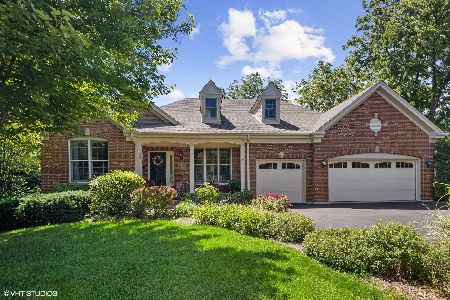2025 Stoddard Avenue, Wheaton, Illinois 60187
$517,500
|
Sold
|
|
| Status: | Closed |
| Sqft: | 3,029 |
| Cost/Sqft: | $181 |
| Beds: | 5 |
| Baths: | 4 |
| Year Built: | 1997 |
| Property Taxes: | $11,187 |
| Days On Market: | 3821 |
| Lot Size: | 0,33 |
Description
Elegant executive home in desirable NE Wheaton location. Dramatic floorplan with 2 staircases, pillars, arched entryways, and architectural detailing. Formal living & dining room. Butler's Pantry. 2 story Family room with fireplace, winding stairway to Loft. Gourmet kitchen incl custom maple cabinetry, granite countertops, upgraded S/S appliances. Bosch dishwasher, Samsung French Dr refrig both new 2014, BI Cooktop, Stainless Commercial Hood, Walk-in Pantry. New Paint & Carpet throughout. Sumputous Master Bedrm Suite has huge WIC, luxury bath. Full finished basement offers enormous rec room, large bedroom with English windows, full bath. Office has built-in cabinetry & shelving. Newer Trex deck, gazebo. Perfect for entertaining or relaxing. Huge yard has in-ground sprinkler system.
Property Specifics
| Single Family | |
| — | |
| French Provincial | |
| 1997 | |
| Full,English | |
| — | |
| No | |
| 0.33 |
| Du Page | |
| — | |
| 0 / Not Applicable | |
| None | |
| Lake Michigan | |
| Public Sewer | |
| 09006283 | |
| 0510101041 |
Nearby Schools
| NAME: | DISTRICT: | DISTANCE: | |
|---|---|---|---|
|
Grade School
Washington Elementary School |
200 | — | |
|
Middle School
Franklin Middle School |
200 | Not in DB | |
|
High School
Wheaton North High School |
200 | Not in DB | |
Property History
| DATE: | EVENT: | PRICE: | SOURCE: |
|---|---|---|---|
| 29 Oct, 2015 | Sold | $517,500 | MRED MLS |
| 24 Sep, 2015 | Under contract | $549,000 | MRED MLS |
| 8 Aug, 2015 | Listed for sale | $549,000 | MRED MLS |
Room Specifics
Total Bedrooms: 5
Bedrooms Above Ground: 5
Bedrooms Below Ground: 0
Dimensions: —
Floor Type: Carpet
Dimensions: —
Floor Type: Carpet
Dimensions: —
Floor Type: Carpet
Dimensions: —
Floor Type: —
Full Bathrooms: 4
Bathroom Amenities: Whirlpool,Separate Shower,Double Sink,Garden Tub
Bathroom in Basement: 1
Rooms: Bedroom 5,Deck,Loft,Pantry,Recreation Room
Basement Description: Finished
Other Specifics
| 2 | |
| Concrete Perimeter | |
| Asphalt | |
| Deck, Gazebo | |
| — | |
| 75 X 159 | |
| — | |
| Full | |
| Vaulted/Cathedral Ceilings, Skylight(s), First Floor Laundry | |
| Range, Microwave, Dishwasher, High End Refrigerator, Washer, Dryer, Disposal, Stainless Steel Appliance(s) | |
| Not in DB | |
| — | |
| — | |
| — | |
| — |
Tax History
| Year | Property Taxes |
|---|---|
| 2015 | $11,187 |
Contact Agent
Nearby Sold Comparables
Contact Agent
Listing Provided By
Baird & Warner







