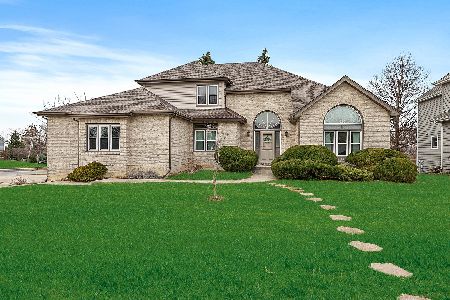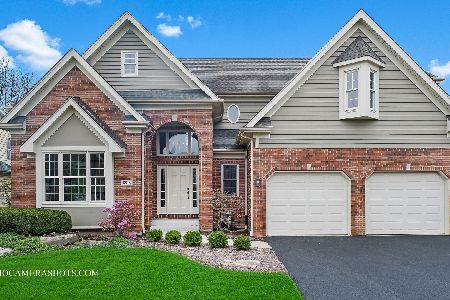1207 Lindsay Court, Wheaton, Illinois 60187
$527,000
|
Sold
|
|
| Status: | Closed |
| Sqft: | 2,665 |
| Cost/Sqft: | $206 |
| Beds: | 4 |
| Baths: | 3 |
| Year Built: | 1998 |
| Property Taxes: | $12,524 |
| Days On Market: | 2634 |
| Lot Size: | 0,28 |
Description
Upgrades everywhere in this well maintained home on cul-de-sac! Remodeled kitchen with granite countertops stainless appliances, walk in pantry, extended island seats four. Awesome mud room / locker room with high efficiency washer/dryer. Hardwood floors throughout first floor, built ins around gas fireplace, crown molding, 9 ft ceilings on main level, vaulted ceiling in den, tray ceiling in master, new roof 2016! Finished english basement with extra storage space. Enjoy southern exposure front patio bistro and deck extends from kitchen overlooking extra deep backyard, plus no neighbors behind you! Great location walking distance to grade school and moments from Metra, Downtown and highways.
Property Specifics
| Single Family | |
| — | |
| Traditional | |
| 1998 | |
| Full | |
| — | |
| No | |
| 0.28 |
| Du Page | |
| — | |
| 0 / Not Applicable | |
| None | |
| Public | |
| Public Sewer, Sewer-Storm | |
| 10132372 | |
| 0510101034 |
Nearby Schools
| NAME: | DISTRICT: | DISTANCE: | |
|---|---|---|---|
|
Grade School
Washington Elementary School |
200 | — | |
|
Middle School
Franklin Middle School |
200 | Not in DB | |
|
High School
Wheaton North High School |
200 | Not in DB | |
Property History
| DATE: | EVENT: | PRICE: | SOURCE: |
|---|---|---|---|
| 15 May, 2013 | Sold | $479,000 | MRED MLS |
| 21 Mar, 2013 | Under contract | $489,900 | MRED MLS |
| — | Last price change | $495,000 | MRED MLS |
| 12 Dec, 2012 | Listed for sale | $495,000 | MRED MLS |
| 29 Mar, 2019 | Sold | $527,000 | MRED MLS |
| 2 Mar, 2019 | Under contract | $549,000 | MRED MLS |
| — | Last price change | $569,000 | MRED MLS |
| 7 Nov, 2018 | Listed for sale | $609,000 | MRED MLS |
Room Specifics
Total Bedrooms: 4
Bedrooms Above Ground: 4
Bedrooms Below Ground: 0
Dimensions: —
Floor Type: Carpet
Dimensions: —
Floor Type: Carpet
Dimensions: —
Floor Type: Carpet
Full Bathrooms: 3
Bathroom Amenities: —
Bathroom in Basement: 0
Rooms: Recreation Room
Basement Description: Finished
Other Specifics
| 2 | |
| Concrete Perimeter | |
| Asphalt | |
| — | |
| Cul-De-Sac | |
| 70X170 | |
| — | |
| Full | |
| — | |
| Range, Microwave, Dishwasher, Refrigerator, Washer, Dryer, Cooktop, Range Hood | |
| Not in DB | |
| — | |
| — | |
| — | |
| Gas Starter |
Tax History
| Year | Property Taxes |
|---|---|
| 2013 | $8,668 |
| 2019 | $12,524 |
Contact Agent
Nearby Sold Comparables
Contact Agent
Listing Provided By
@properties






