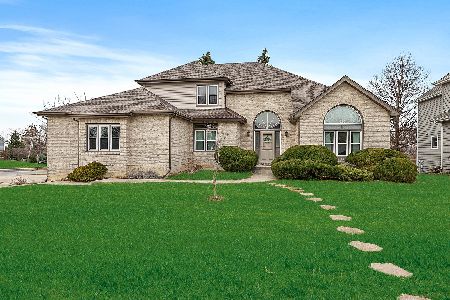2100 Stoddard Avenue, Wheaton, Illinois 60187
$687,500
|
Sold
|
|
| Status: | Closed |
| Sqft: | 2,900 |
| Cost/Sqft: | $241 |
| Beds: | 2 |
| Baths: | 3 |
| Year Built: | 2008 |
| Property Taxes: | $12,872 |
| Days On Market: | 1277 |
| Lot Size: | 0,23 |
Description
Built in 2008, this classic ranch home won't disappoint with its great open floor plan with loads of natural light, 3 car garage, hardwood floors, high ceilings, skylights and a location near downtown Wheaton. With approximately 2900 square feet of quality finished space, its floor plan is ideal and includes a large foyer, formal dining room, oversized eat-in kitchen that opens up to the vaulted great room with gas fireplace as well as the newer maintenance free trex deck, primary suite with large private bathroom and walk in- closet plus a versatile 2nd bedroom/office that is adjacent to a full bath plus first floor laundry room. An open staircase leads to the deep poured partially finished basement that is a seamless extension of the first floor living space and features a large family room, two additional bedrooms, a full bath as well as an incredibly large storage area. The bonus features that really set this home apart include the loads of windows providing natural light on the first floor as well as basement level, wonderful neutral decor, irrigation system, whole house generator, private oasis-like deck, newer roof and a location near town with easy access to the College Avenue commuter train station as well as interstate access and shopping.
Property Specifics
| Single Family | |
| — | |
| — | |
| 2008 | |
| — | |
| — | |
| No | |
| 0.23 |
| Du Page | |
| — | |
| — / Not Applicable | |
| — | |
| — | |
| — | |
| 11475204 | |
| 0510100060 |
Nearby Schools
| NAME: | DISTRICT: | DISTANCE: | |
|---|---|---|---|
|
Grade School
Washington Elementary School |
200 | — | |
|
Middle School
Franklin Middle School |
200 | Not in DB | |
|
High School
Wheaton North High School |
200 | Not in DB | |
Property History
| DATE: | EVENT: | PRICE: | SOURCE: |
|---|---|---|---|
| 3 Aug, 2015 | Sold | $627,500 | MRED MLS |
| 24 May, 2015 | Under contract | $650,000 | MRED MLS |
| 22 May, 2015 | Listed for sale | $650,000 | MRED MLS |
| 28 Sep, 2022 | Sold | $687,500 | MRED MLS |
| 4 Aug, 2022 | Under contract | $699,000 | MRED MLS |
| 26 Jul, 2022 | Listed for sale | $699,000 | MRED MLS |
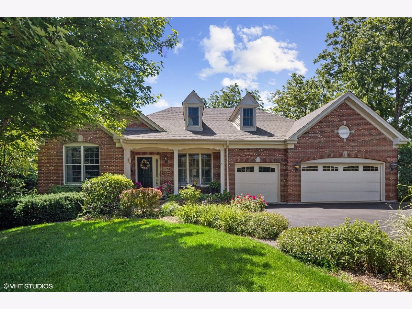
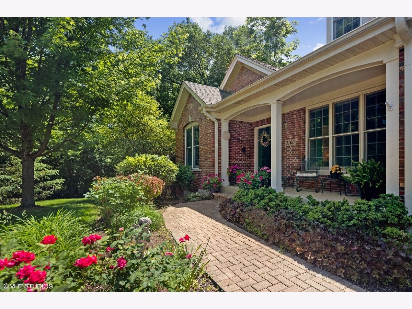
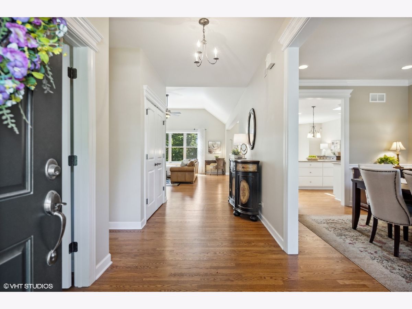
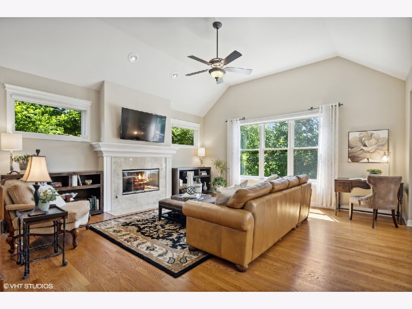
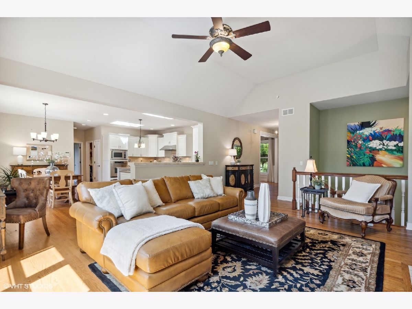
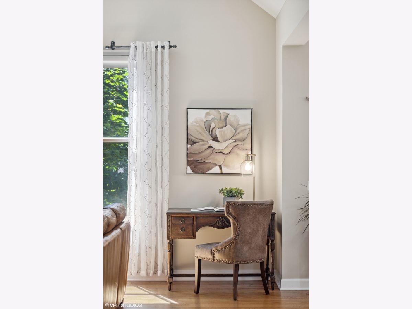
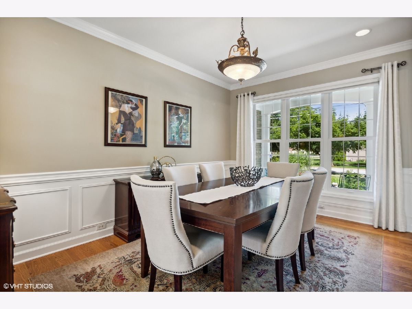
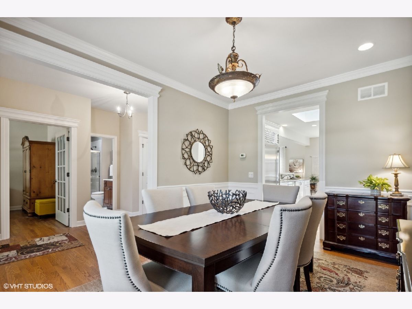
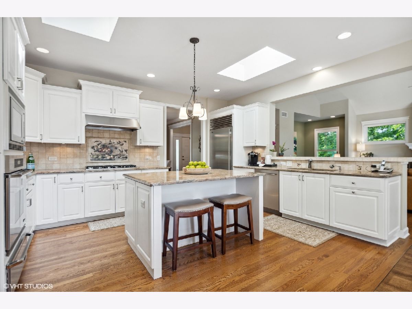
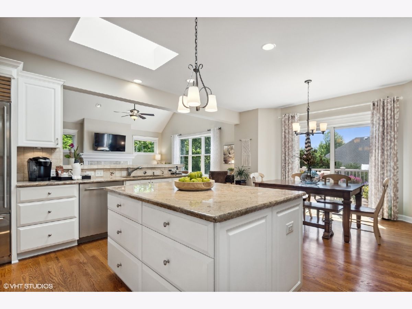
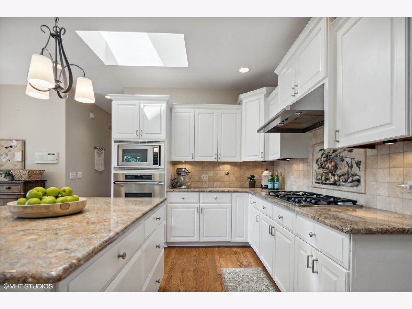
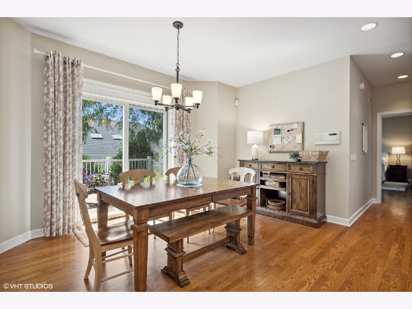
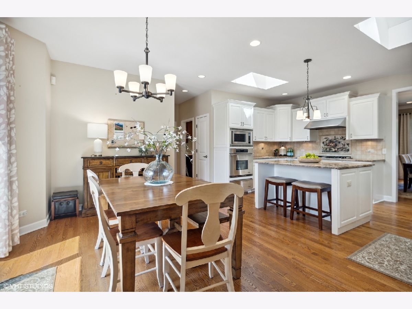
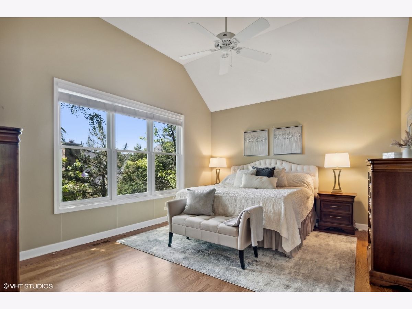
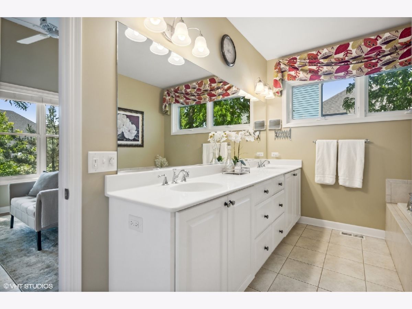
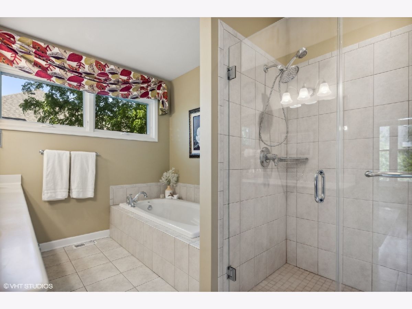
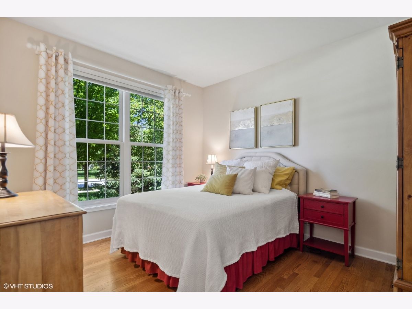
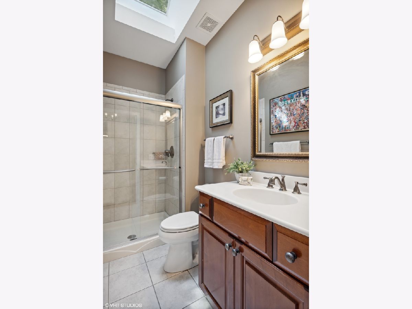
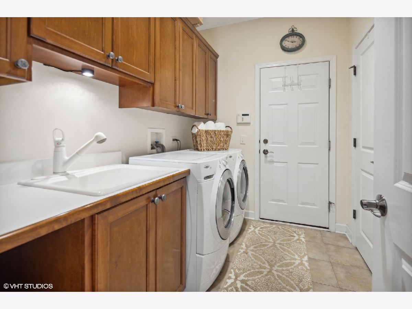
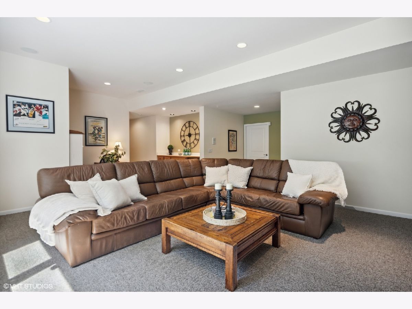
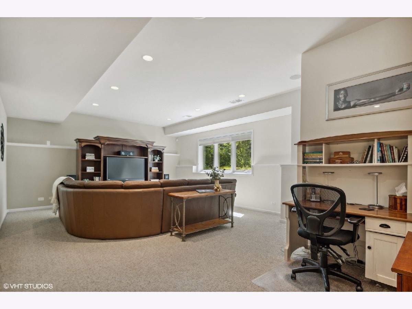
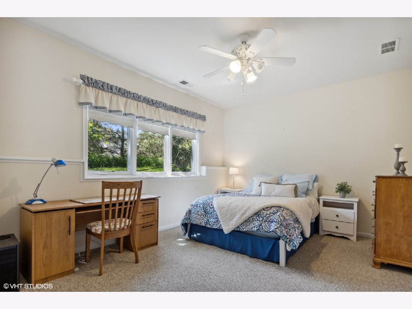
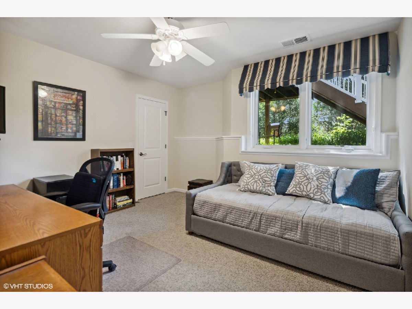
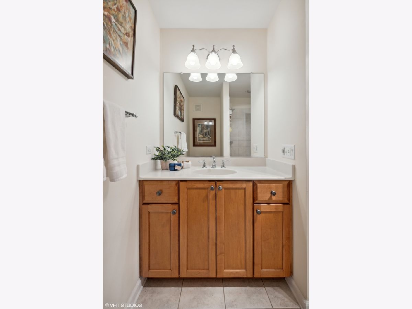
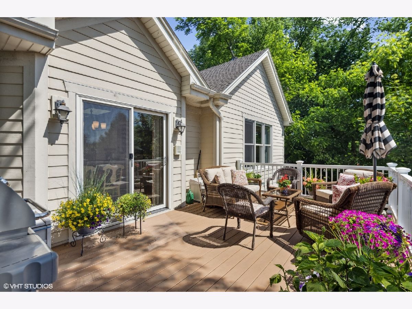
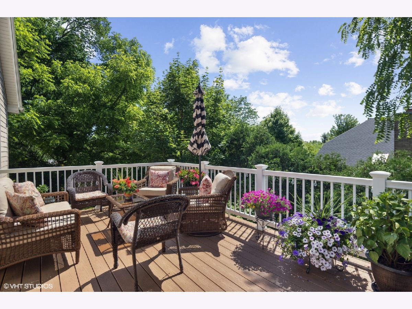
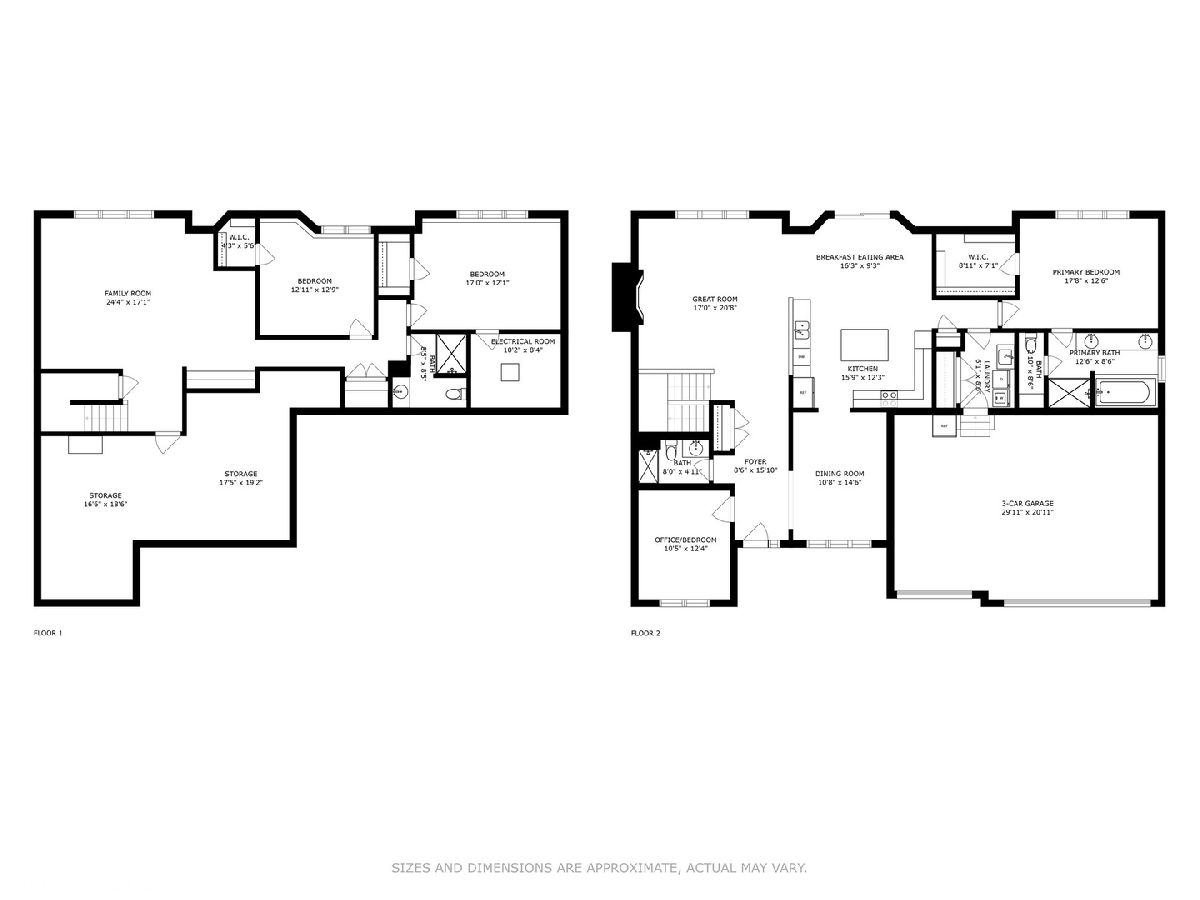
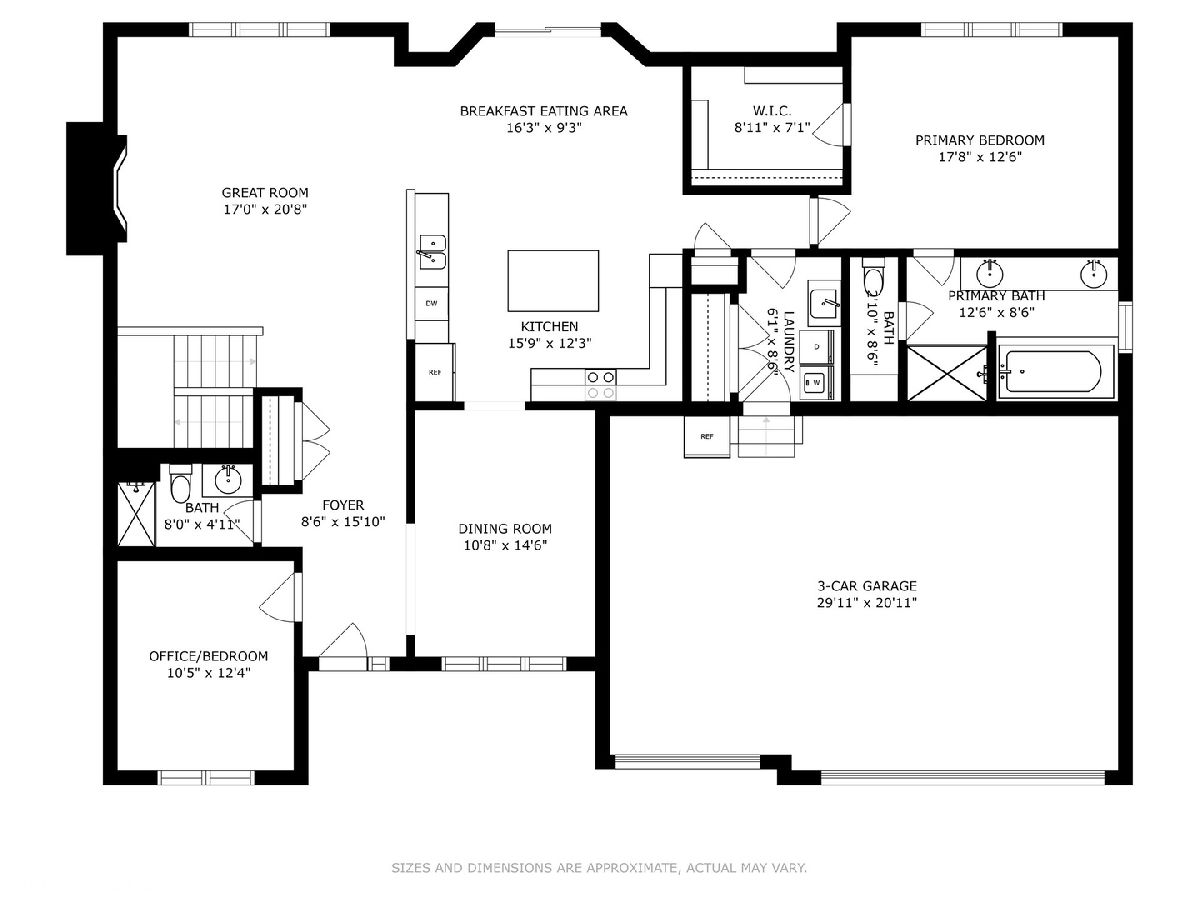
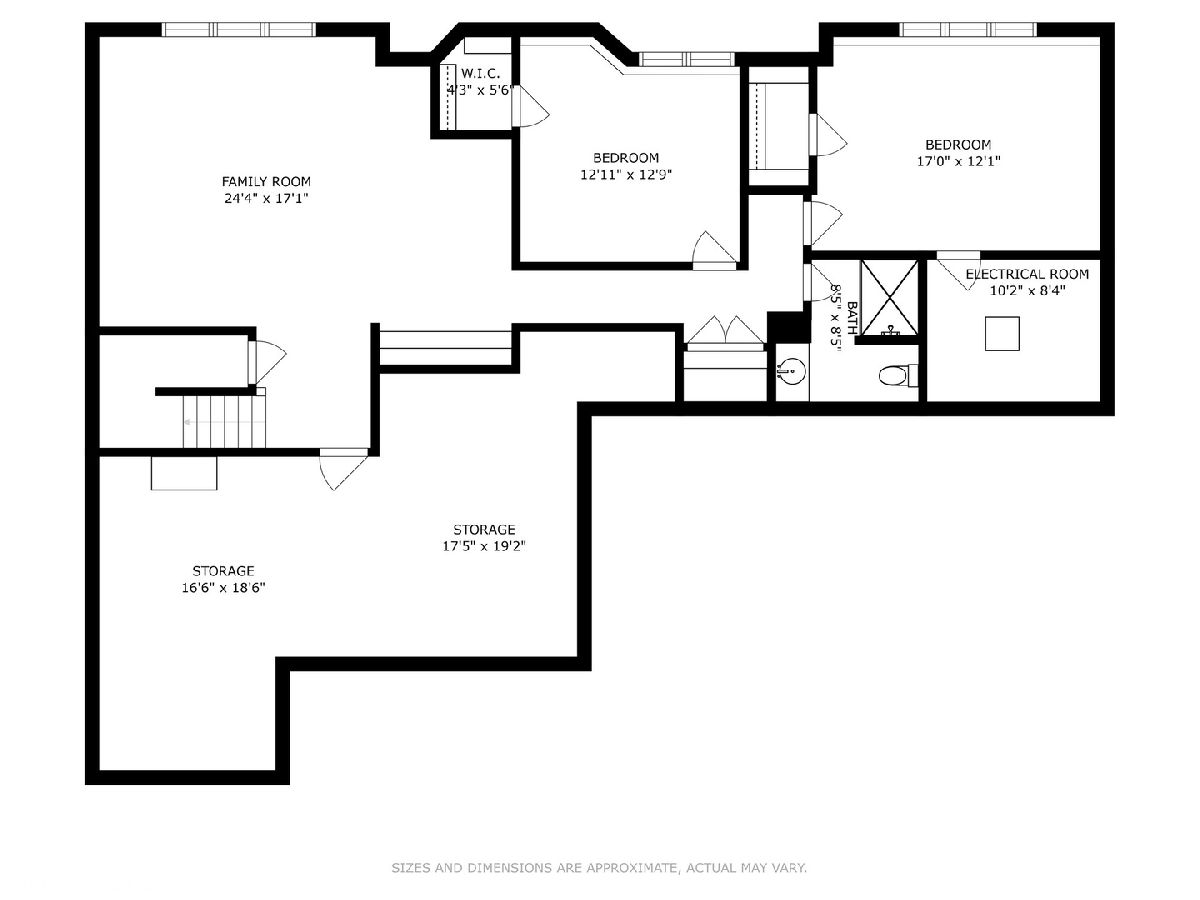
Room Specifics
Total Bedrooms: 4
Bedrooms Above Ground: 2
Bedrooms Below Ground: 2
Dimensions: —
Floor Type: —
Dimensions: —
Floor Type: —
Dimensions: —
Floor Type: —
Full Bathrooms: 3
Bathroom Amenities: —
Bathroom in Basement: 1
Rooms: —
Basement Description: Partially Finished
Other Specifics
| 3 | |
| — | |
| Asphalt | |
| — | |
| — | |
| 108X99X109X100 | |
| — | |
| — | |
| — | |
| — | |
| Not in DB | |
| — | |
| — | |
| — | |
| — |
Tax History
| Year | Property Taxes |
|---|---|
| 2015 | $12,559 |
| 2022 | $12,872 |
Contact Agent
Nearby Sold Comparables
Contact Agent
Listing Provided By
Compass



