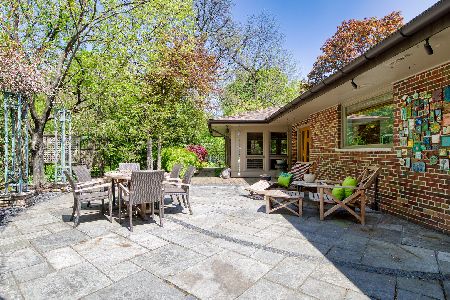2025 Swainwood Drive, Glenview, Illinois 60025
$1,535,000
|
Sold
|
|
| Status: | Closed |
| Sqft: | 4,830 |
| Cost/Sqft: | $342 |
| Beds: | 5 |
| Baths: | 6 |
| Year Built: | 2005 |
| Property Taxes: | $23,648 |
| Days On Market: | 3853 |
| Lot Size: | 0,35 |
Description
Newer construction in sought after SWAINWOOD!Masterfully crafted beauty.Spacious rooms & min 10' ceilings.Exquisite gourmet Kitchen serves all culinary & entertaining needs boasting large island, work spaces & eating area. Kitchen opens to Great Room with fireplace, custom built-ins & sound syst.First Floor Laundry & Bedroom/Office w/full bath.Deluxe Master Suite. Rec Room w/full bath.Walk to train,park,pool & Glen.
Property Specifics
| Single Family | |
| — | |
| Colonial | |
| 2005 | |
| Partial | |
| — | |
| No | |
| 0.35 |
| Cook | |
| Swainwood | |
| 0 / Not Applicable | |
| None | |
| Lake Michigan | |
| Public Sewer | |
| 08971309 | |
| 04351000210000 |
Nearby Schools
| NAME: | DISTRICT: | DISTANCE: | |
|---|---|---|---|
|
Grade School
Lyon Elementary School |
34 | — | |
|
Middle School
Springman Middle School |
34 | Not in DB | |
|
High School
Glenbrook South High School |
225 | Not in DB | |
|
Alternate Elementary School
Pleasant Ridge Elementary School |
— | Not in DB | |
Property History
| DATE: | EVENT: | PRICE: | SOURCE: |
|---|---|---|---|
| 23 Nov, 2015 | Sold | $1,535,000 | MRED MLS |
| 12 Sep, 2015 | Under contract | $1,650,000 | MRED MLS |
| 2 Jul, 2015 | Listed for sale | $1,650,000 | MRED MLS |
Room Specifics
Total Bedrooms: 5
Bedrooms Above Ground: 5
Bedrooms Below Ground: 0
Dimensions: —
Floor Type: Hardwood
Dimensions: —
Floor Type: Hardwood
Dimensions: —
Floor Type: Hardwood
Dimensions: —
Floor Type: —
Full Bathrooms: 6
Bathroom Amenities: Separate Shower,Double Sink,Soaking Tub
Bathroom in Basement: 1
Rooms: Attic,Bedroom 5,Exercise Room,Foyer,Mud Room,Recreation Room
Basement Description: Finished,Crawl
Other Specifics
| 3 | |
| — | |
| Concrete | |
| Patio, Storms/Screens | |
| — | |
| 110X181X189X71 | |
| Interior Stair,Unfinished | |
| Full | |
| Vaulted/Cathedral Ceilings, Bar-Wet, Hardwood Floors, First Floor Bedroom, First Floor Laundry, First Floor Full Bath | |
| Double Oven, Range, Microwave, Dishwasher, Refrigerator, Washer, Dryer, Disposal, Stainless Steel Appliance(s) | |
| Not in DB | |
| Pool, Tennis Courts, Street Lights, Street Paved | |
| — | |
| — | |
| Wood Burning |
Tax History
| Year | Property Taxes |
|---|---|
| 2015 | $23,648 |
Contact Agent
Nearby Sold Comparables
Contact Agent
Listing Provided By
@properties






