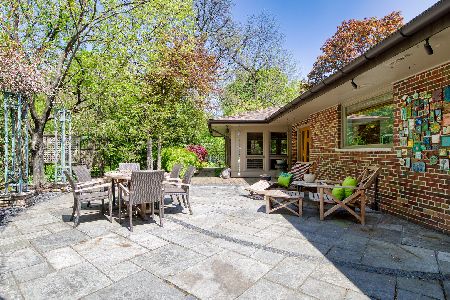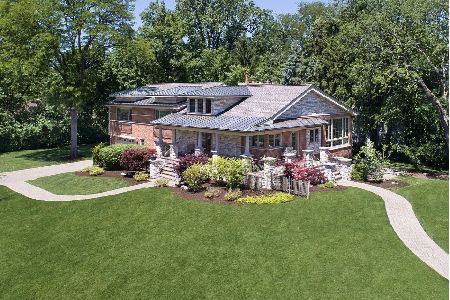2101 Swainwood Drive, Glenview, Illinois 60025
$2,300,000
|
Sold
|
|
| Status: | Closed |
| Sqft: | 5,276 |
| Cost/Sqft: | $502 |
| Beds: | 4 |
| Baths: | 7 |
| Year Built: | 2008 |
| Property Taxes: | $26,645 |
| Days On Market: | 3575 |
| Lot Size: | 0,40 |
Description
Newer custom, designer-owned home completed in 2008. Unparalled details and finishes make it one of Glenview & the North Shore's finest homes. Reminiscent of iconic east coast homes-think Cape Cod, Nantucket, the Hamptons! Exudes the charm of old yet offers every modern amenity. Each room is a treasure - dramatic living room with fireplace & wall of bookshelves, stunning dining room & butler's pantry, expansive cook's kitchen, cozy study, charming sunroom, 1st floor master suite. 3 bedrooms with baths on 2nd level-each ensuite. Spectacular finishes continue on lower level, which adds approx 2500 sq. ft. of living space - gathering room with fireplace and serving kitchen, bedroom w/bath and fabulous theater room. Gorgeous gardens in front and rear -- free-standing outdoor fireplace in back. Most 1st floor rooms open to a porch, courtyard or terrace, beautifully linking interiors to outdoor living spaces. A truly spectacular home you must see to appreciate!!
Property Specifics
| Single Family | |
| — | |
| — | |
| 2008 | |
| Full | |
| — | |
| No | |
| 0.4 |
| Cook | |
| — | |
| 0 / Not Applicable | |
| None | |
| Public | |
| Public Sewer | |
| 09183798 | |
| 04342090200000 |
Nearby Schools
| NAME: | DISTRICT: | DISTANCE: | |
|---|---|---|---|
|
High School
Glenbrook South High School |
225 | Not in DB | |
Property History
| DATE: | EVENT: | PRICE: | SOURCE: |
|---|---|---|---|
| 7 Jul, 2016 | Sold | $2,300,000 | MRED MLS |
| 9 May, 2016 | Under contract | $2,650,000 | MRED MLS |
| 4 Apr, 2016 | Listed for sale | $2,650,000 | MRED MLS |
Room Specifics
Total Bedrooms: 5
Bedrooms Above Ground: 4
Bedrooms Below Ground: 1
Dimensions: —
Floor Type: Carpet
Dimensions: —
Floor Type: Carpet
Dimensions: —
Floor Type: Hardwood
Dimensions: —
Floor Type: —
Full Bathrooms: 7
Bathroom Amenities: Whirlpool,Separate Shower,Double Sink,Full Body Spray Shower
Bathroom in Basement: 1
Rooms: Bedroom 5,Eating Area,Exercise Room,Foyer,Game Room,Great Room,Mud Room,Study,Heated Sun Room,Theatre Room,Other Room
Basement Description: Finished
Other Specifics
| 3 | |
| — | |
| — | |
| — | |
| — | |
| 289X188X88X70X188 | |
| — | |
| Full | |
| Vaulted/Cathedral Ceilings, Hardwood Floors, Heated Floors, First Floor Bedroom, First Floor Laundry, First Floor Full Bath | |
| — | |
| Not in DB | |
| — | |
| — | |
| — | |
| Wood Burning, Gas Log |
Tax History
| Year | Property Taxes |
|---|---|
| 2016 | $26,645 |
Contact Agent
Nearby Sold Comparables
Contact Agent
Listing Provided By
Berkshire Hathaway HomeServices KoenigRubloff







