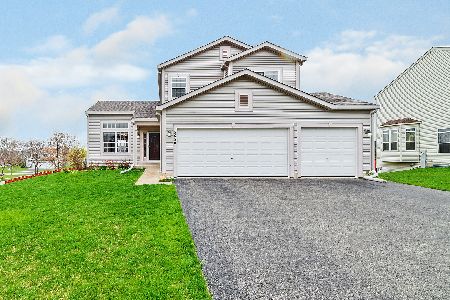2026 Westbury Lane, Aurora, Illinois 60502
$235,000
|
Sold
|
|
| Status: | Closed |
| Sqft: | 1,775 |
| Cost/Sqft: | $135 |
| Beds: | 3 |
| Baths: | 3 |
| Year Built: | 2004 |
| Property Taxes: | $6,544 |
| Days On Market: | 4010 |
| Lot Size: | 0,00 |
Description
Beautiful home w/open floor plan on large lot. Kitchen features 42'' cherry cabinets w/granite counter tops. Living room & dining room have 12 foot ceilings. Hardwood floors on first floor. Master BR suite has his & her closets & private bath. Full finished basement w/bar area & lookout windows is plumbed for a bath. Enjoy the fully fenced yard & 3 car garage. Great location close to shopping & expressway. New roof.
Property Specifics
| Single Family | |
| — | |
| Traditional | |
| 2004 | |
| Full | |
| — | |
| No | |
| — |
| Kane | |
| Westbury Farm | |
| 200 / Annual | |
| Insurance | |
| Lake Michigan | |
| Public Sewer | |
| 08829918 | |
| 1513278010 |
Property History
| DATE: | EVENT: | PRICE: | SOURCE: |
|---|---|---|---|
| 13 Apr, 2015 | Sold | $235,000 | MRED MLS |
| 23 Feb, 2015 | Under contract | $239,900 | MRED MLS |
| 3 Feb, 2015 | Listed for sale | $239,900 | MRED MLS |
| 4 Jun, 2020 | Sold | $269,900 | MRED MLS |
| 1 May, 2020 | Under contract | $269,900 | MRED MLS |
| 26 Apr, 2020 | Listed for sale | $269,900 | MRED MLS |
Room Specifics
Total Bedrooms: 3
Bedrooms Above Ground: 3
Bedrooms Below Ground: 0
Dimensions: —
Floor Type: Carpet
Dimensions: —
Floor Type: Carpet
Full Bathrooms: 3
Bathroom Amenities: Double Sink
Bathroom in Basement: 0
Rooms: Recreation Room
Basement Description: Finished
Other Specifics
| 3 | |
| — | |
| Asphalt | |
| Deck | |
| Corner Lot,Fenced Yard | |
| 93X125X98X105 | |
| Unfinished | |
| Full | |
| Vaulted/Cathedral Ceilings, Bar-Dry, Hardwood Floors, First Floor Laundry | |
| Range, Microwave, Dishwasher, Refrigerator | |
| Not in DB | |
| Park, Curbs, Sidewalks, Street Lights, Street Paved | |
| — | |
| — | |
| — |
Tax History
| Year | Property Taxes |
|---|---|
| 2015 | $6,544 |
| 2020 | $5,846 |
Contact Agent
Nearby Similar Homes
Nearby Sold Comparables
Contact Agent
Listing Provided By
Baird & Warner








