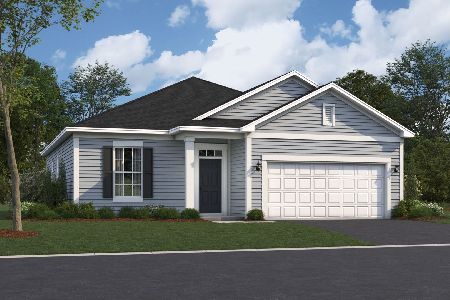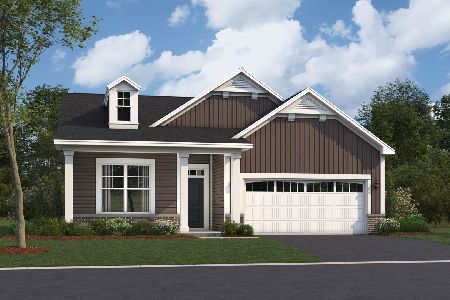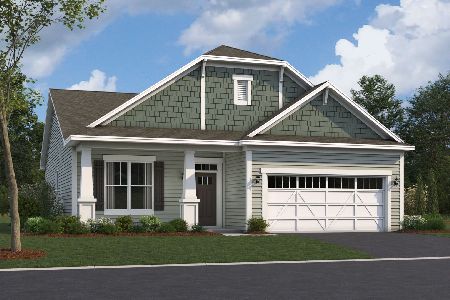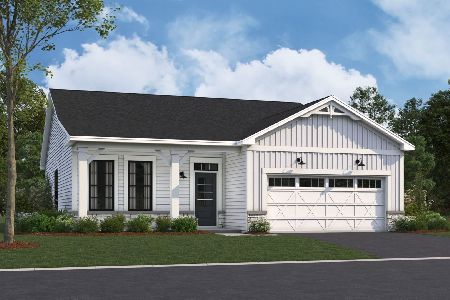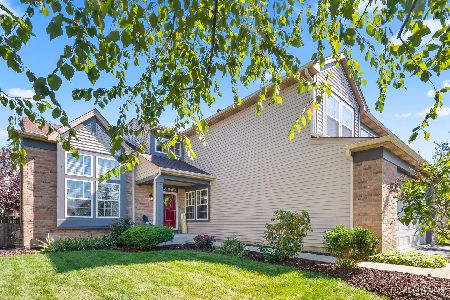2027 Dunhill Lane, Aurora, Illinois 60503
$290,000
|
Sold
|
|
| Status: | Closed |
| Sqft: | 1,825 |
| Cost/Sqft: | $156 |
| Beds: | 3 |
| Baths: | 4 |
| Year Built: | 2000 |
| Property Taxes: | $8,221 |
| Days On Market: | 2010 |
| Lot Size: | 0,00 |
Description
Over 2,600 square feet of living space in this beautiful, modern, 2-story with full finished walk-out basement! Exterior has gotten a full makeover in 2019 with new roof, siding, gutters and freshly painted trim~Interior has been painted in today's modern colors plus white doors and trim~You'll love all the natural light in this home~Updated light fixtures and nickel hardware throughout~The 2-story foyer with the open staircase to the 2nd level welcomes you inside this beautiful home~The island kitchen has granite counters, stainless steel appliances, newer hardware on cabinets, pantry, breakfast bar and separate eating area~The master bedroom suite features a private bath and walk-in closet~All bedrooms have ceiling fans~Additional living space in the finished walk-out basement offering a full bath, 2 recreation areas, a walk-up service bar with sink and cabinets plus good storage space~New carpet on 1st and 2nd floors 2019~There's a newly stained deck off the kitchen with room for a table plus a large lower level stamped concrete patio with built-in fire pit overlooking the fully fenced yard~Walking distance to park/playground~Minutes to all kinds of shopping and restaurants~This one won't last!
Property Specifics
| Single Family | |
| — | |
| — | |
| 2000 | |
| Full,Walkout | |
| — | |
| No | |
| — |
| Kendall | |
| Summerlin | |
| 225 / Annual | |
| None | |
| Public | |
| Public Sewer | |
| 10800541 | |
| 0301158011 |
Nearby Schools
| NAME: | DISTRICT: | DISTANCE: | |
|---|---|---|---|
|
Grade School
The Wheatlands Elementary School |
308 | — | |
|
Middle School
Bednarcik Junior High School |
308 | Not in DB | |
|
High School
Oswego East High School |
308 | Not in DB | |
Property History
| DATE: | EVENT: | PRICE: | SOURCE: |
|---|---|---|---|
| 15 Jun, 2009 | Sold | $220,000 | MRED MLS |
| 8 Apr, 2009 | Under contract | $230,000 | MRED MLS |
| 20 Mar, 2009 | Listed for sale | $230,000 | MRED MLS |
| 26 Jan, 2017 | Sold | $245,000 | MRED MLS |
| 9 Dec, 2016 | Under contract | $250,000 | MRED MLS |
| 30 Nov, 2016 | Listed for sale | $250,000 | MRED MLS |
| 17 Sep, 2020 | Sold | $290,000 | MRED MLS |
| 9 Aug, 2020 | Under contract | $284,900 | MRED MLS |
| 6 Aug, 2020 | Listed for sale | $284,900 | MRED MLS |
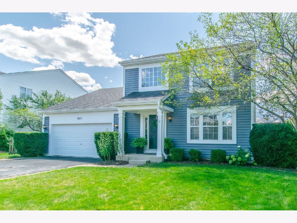
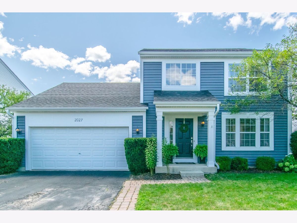
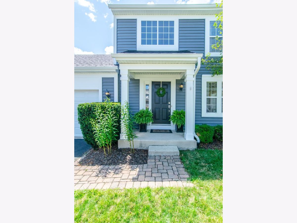
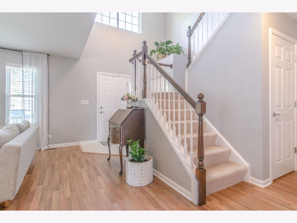
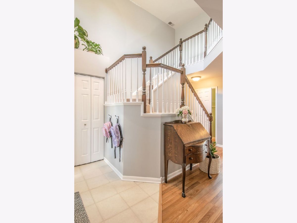
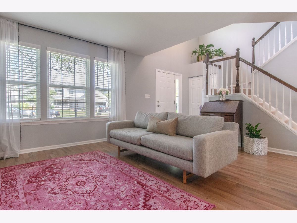
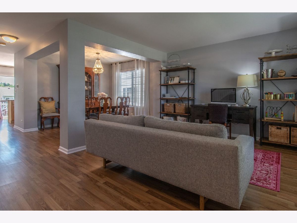
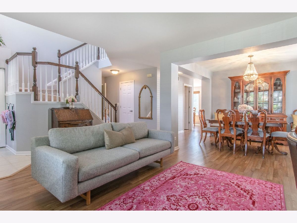
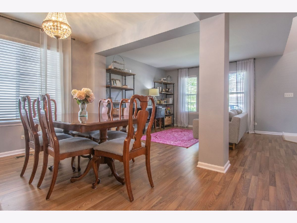
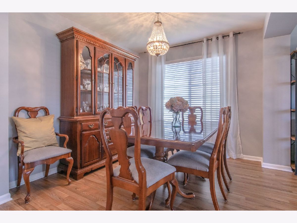
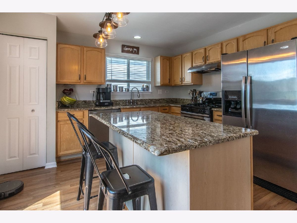
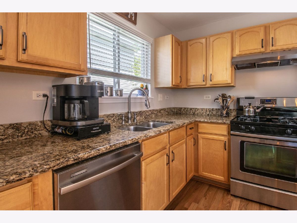
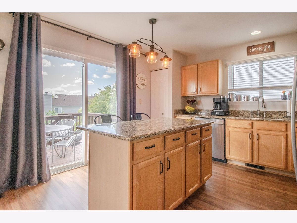
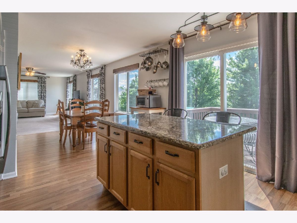
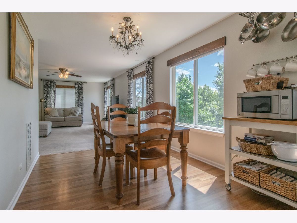
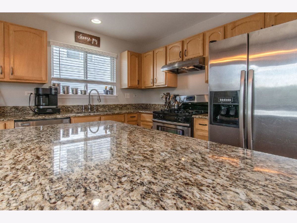
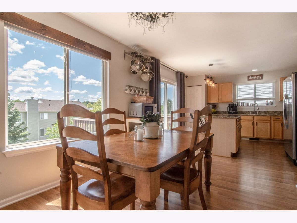
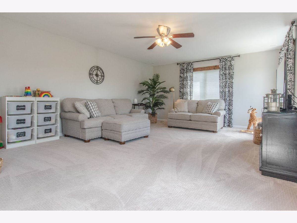
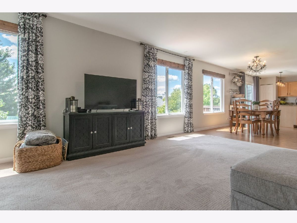
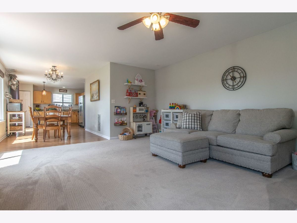
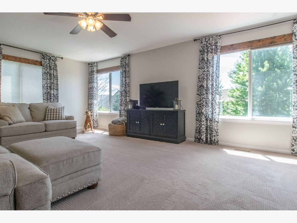
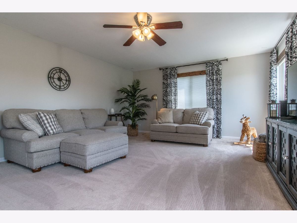
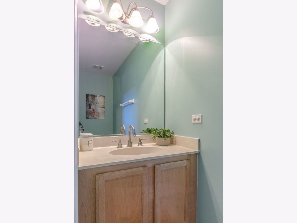
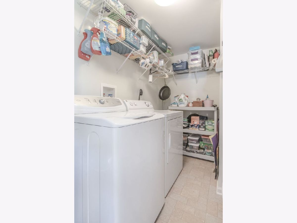
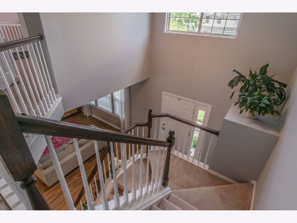
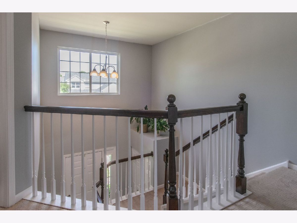
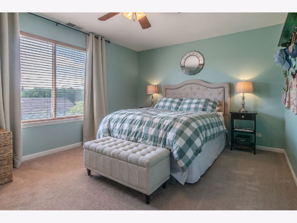
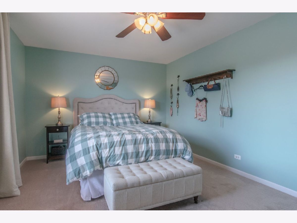
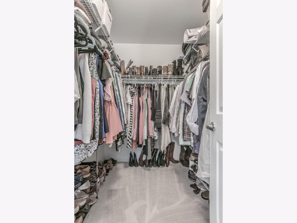
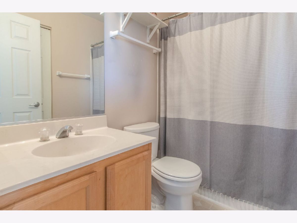
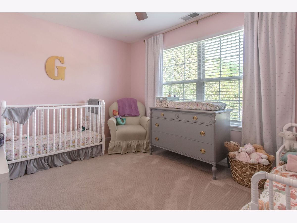
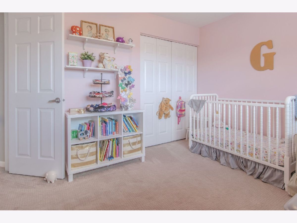
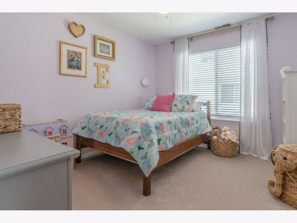
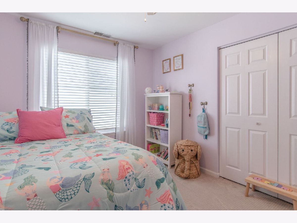
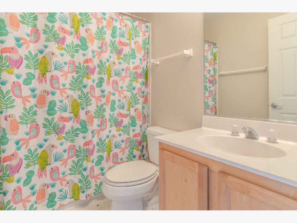
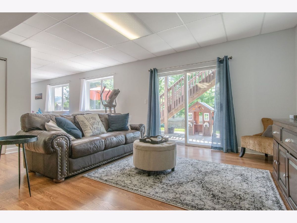
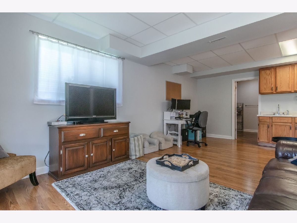
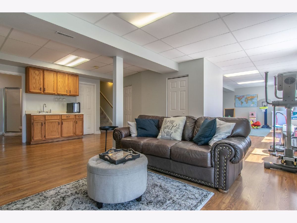
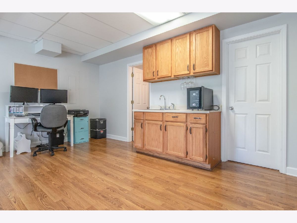
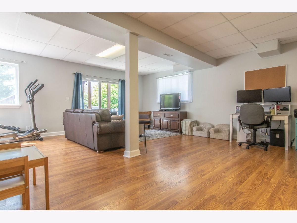
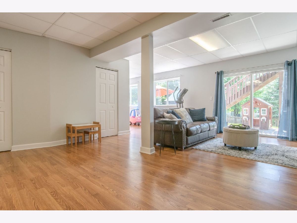
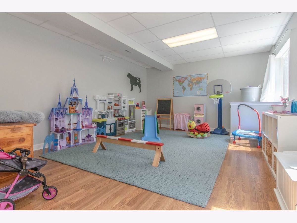
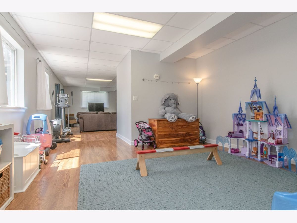
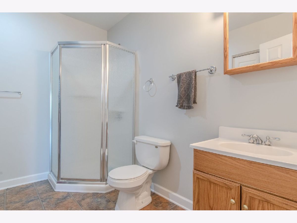
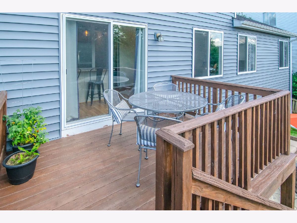
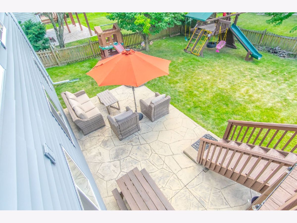
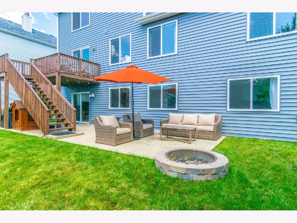
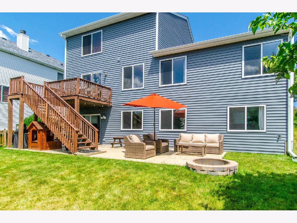
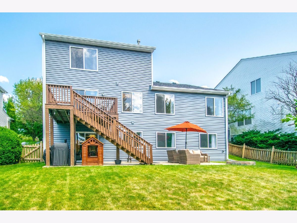
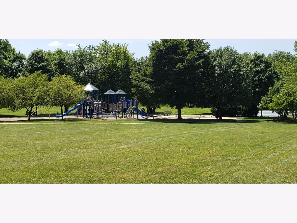
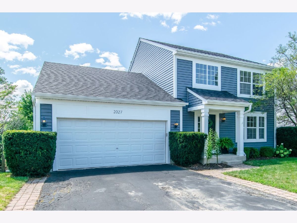
Room Specifics
Total Bedrooms: 3
Bedrooms Above Ground: 3
Bedrooms Below Ground: 0
Dimensions: —
Floor Type: Carpet
Dimensions: —
Floor Type: Carpet
Full Bathrooms: 4
Bathroom Amenities: —
Bathroom in Basement: 1
Rooms: Eating Area,Recreation Room,Play Room
Basement Description: Finished,Exterior Access
Other Specifics
| 2 | |
| — | |
| Asphalt | |
| Deck, Stamped Concrete Patio, Fire Pit | |
| Fenced Yard | |
| 64X109X65X109 | |
| Pull Down Stair | |
| Full | |
| Bar-Wet, Walk-In Closet(s) | |
| Range, Dishwasher, Refrigerator, Washer, Dryer, Disposal, Stainless Steel Appliance(s) | |
| Not in DB | |
| Park, Sidewalks | |
| — | |
| — | |
| — |
Tax History
| Year | Property Taxes |
|---|---|
| 2009 | $6,498 |
| 2017 | $7,577 |
| 2020 | $8,221 |
Contact Agent
Nearby Similar Homes
Nearby Sold Comparables
Contact Agent
Listing Provided By
RE/MAX Professionals Select



