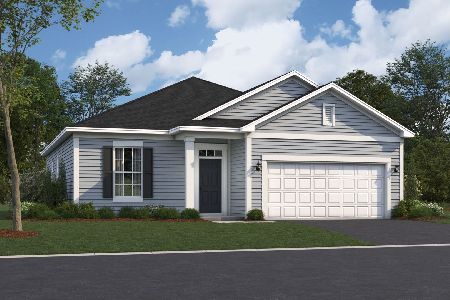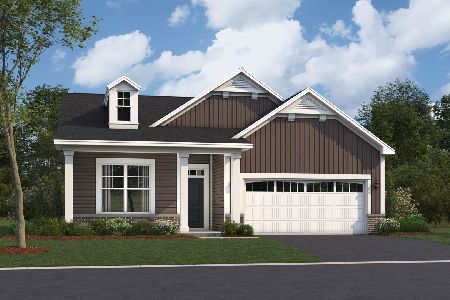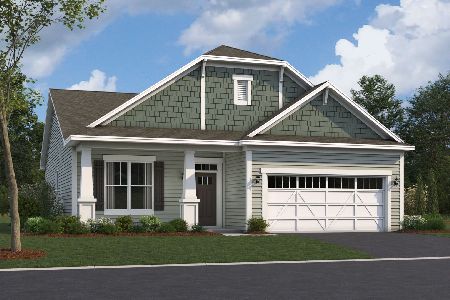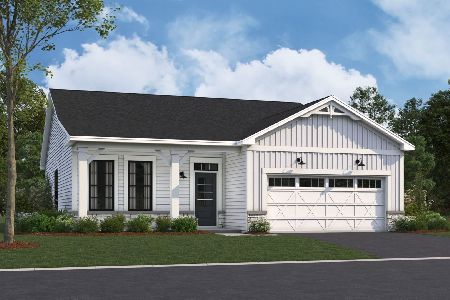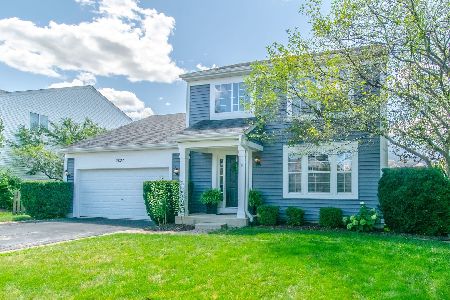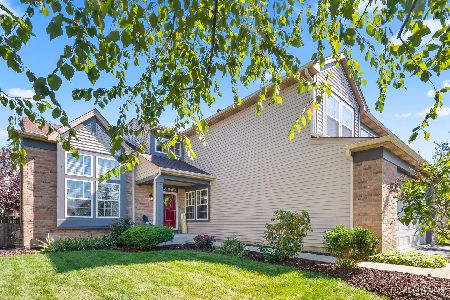2027 Dunhill Lane, Aurora, Illinois 60503
$245,000
|
Sold
|
|
| Status: | Closed |
| Sqft: | 1,825 |
| Cost/Sqft: | $137 |
| Beds: | 3 |
| Baths: | 4 |
| Year Built: | 2000 |
| Property Taxes: | $7,577 |
| Days On Market: | 3355 |
| Lot Size: | 0,17 |
Description
Wow! Beautiful 2 story with full finished walk out basement. Boasting formal living and dining rooms for entertaining. Spacious kitchen with granite counter tops, stainless steel appliances, island, pantry and separate eating area. Huge family room with great backyard views. Generous sized bedrooms. Master suite includes walk in closet and full private bath. Awesome finished walkout basement with 3rd full bath and 2 recreation areas- perfect for overnight guests, home office, bar or home theatre! Deck and super sized stamped patio with firepit for your outdoor enjoyment! Great location with onsite park, minutes to shopping, dining, I88 & Metra Train. Popular Oswego 308 Schools. Don't miss out on this amazing home!
Property Specifics
| Single Family | |
| — | |
| Colonial | |
| 2000 | |
| Full,Walkout | |
| BALSAM | |
| No | |
| 0.17 |
| Kendall | |
| Summerlin | |
| 215 / Annual | |
| None | |
| Public | |
| Public Sewer | |
| 09396712 | |
| 0301158011 |
Nearby Schools
| NAME: | DISTRICT: | DISTANCE: | |
|---|---|---|---|
|
Grade School
The Wheatlands Elementary School |
308 | — | |
|
High School
Oswego East High School |
308 | Not in DB | |
Property History
| DATE: | EVENT: | PRICE: | SOURCE: |
|---|---|---|---|
| 15 Jun, 2009 | Sold | $220,000 | MRED MLS |
| 8 Apr, 2009 | Under contract | $230,000 | MRED MLS |
| 20 Mar, 2009 | Listed for sale | $230,000 | MRED MLS |
| 26 Jan, 2017 | Sold | $245,000 | MRED MLS |
| 9 Dec, 2016 | Under contract | $250,000 | MRED MLS |
| 30 Nov, 2016 | Listed for sale | $250,000 | MRED MLS |
| 17 Sep, 2020 | Sold | $290,000 | MRED MLS |
| 9 Aug, 2020 | Under contract | $284,900 | MRED MLS |
| 6 Aug, 2020 | Listed for sale | $284,900 | MRED MLS |
Room Specifics
Total Bedrooms: 3
Bedrooms Above Ground: 3
Bedrooms Below Ground: 0
Dimensions: —
Floor Type: Carpet
Dimensions: —
Floor Type: Carpet
Full Bathrooms: 4
Bathroom Amenities: —
Bathroom in Basement: 1
Rooms: Eating Area,Recreation Room
Basement Description: Finished
Other Specifics
| 2 | |
| — | |
| Asphalt | |
| Deck | |
| Fenced Yard | |
| 64X109X65X109 | |
| Unfinished | |
| Full | |
| Vaulted/Cathedral Ceilings, Bar-Wet, Wood Laminate Floors, First Floor Laundry | |
| Range, Dishwasher, Refrigerator, Washer, Dryer, Disposal | |
| Not in DB | |
| Sidewalks, Street Lights, Street Paved | |
| — | |
| — | |
| — |
Tax History
| Year | Property Taxes |
|---|---|
| 2009 | $6,498 |
| 2017 | $7,577 |
| 2020 | $8,221 |
Contact Agent
Nearby Similar Homes
Nearby Sold Comparables
Contact Agent
Listing Provided By
Coldwell Banker The Real Estate Group



