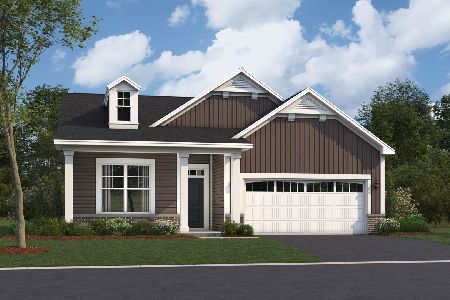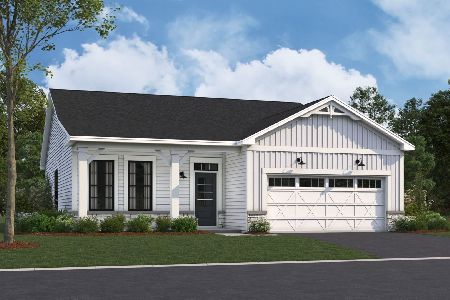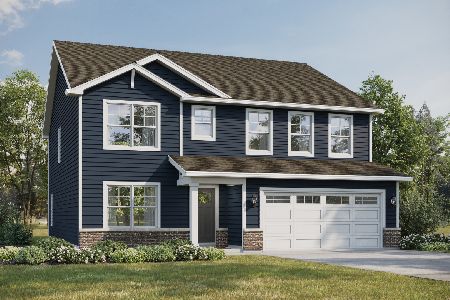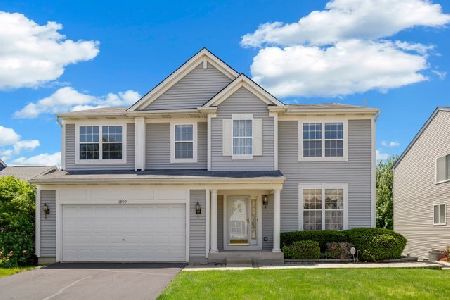2028 Dunhill Lane, Aurora, Illinois 60503
$255,000
|
Sold
|
|
| Status: | Closed |
| Sqft: | 2,072 |
| Cost/Sqft: | $124 |
| Beds: | 4 |
| Baths: | 4 |
| Year Built: | 2000 |
| Property Taxes: | $7,804 |
| Days On Market: | 3755 |
| Lot Size: | 0,00 |
Description
THE PRIDE OF OWNERSHIP SHOWS IN THIS HOME. LARGE 4 BEDROOMS, 2.1 BATHS, SPACIOUS KITCHEN, FAMILY ROOM WITH FIREPLACE, FORMAL LIVING/DINING ROOM, AND FULL FINISHED BASEMENT/RECREATION ROOM. MANY UPGRADES THROUGHOUT. TRULY A MOVE-IN CONDITION. CLOSE TO SCHOOLS, PARKS, SHOPPING AND EASY COMMUTE TO EXPRESSWAYS AND METRA STATION. ONE TO ADD TO YOUR LIST TO SHOW!
Property Specifics
| Single Family | |
| — | |
| Traditional | |
| 2000 | |
| Full | |
| SYCAMORE | |
| No | |
| — |
| Kendall | |
| Summerlin | |
| 185 / Annual | |
| Other | |
| Public | |
| Public Sewer | |
| 09034715 | |
| 0301160032 |
Nearby Schools
| NAME: | DISTRICT: | DISTANCE: | |
|---|---|---|---|
|
Grade School
The Wheatlands Elementary School |
308 | — | |
|
Middle School
Bednarcik Junior High School |
308 | Not in DB | |
|
High School
Oswego High School |
308 | Not in DB | |
Property History
| DATE: | EVENT: | PRICE: | SOURCE: |
|---|---|---|---|
| 11 Apr, 2008 | Sold | $266,000 | MRED MLS |
| 17 Feb, 2008 | Under contract | $269,900 | MRED MLS |
| 19 Jan, 2008 | Listed for sale | $269,900 | MRED MLS |
| 30 Oct, 2015 | Sold | $255,000 | MRED MLS |
| 14 Sep, 2015 | Under contract | $257,900 | MRED MLS |
| 10 Sep, 2015 | Listed for sale | $257,900 | MRED MLS |
Room Specifics
Total Bedrooms: 4
Bedrooms Above Ground: 4
Bedrooms Below Ground: 0
Dimensions: —
Floor Type: Carpet
Dimensions: —
Floor Type: Carpet
Dimensions: —
Floor Type: Carpet
Full Bathrooms: 4
Bathroom Amenities: Double Sink
Bathroom in Basement: 0
Rooms: Recreation Room
Basement Description: Finished
Other Specifics
| 2 | |
| Concrete Perimeter | |
| Asphalt | |
| Patio, Porch | |
| Fenced Yard,Landscaped | |
| 65X111 | |
| — | |
| Full | |
| Vaulted/Cathedral Ceilings | |
| Range, Microwave, Dishwasher, Refrigerator, Freezer, Washer, Dryer, Disposal | |
| Not in DB | |
| Sidewalks, Street Lights, Street Paved | |
| — | |
| — | |
| Wood Burning, Gas Starter |
Tax History
| Year | Property Taxes |
|---|---|
| 2008 | $6,431 |
| 2015 | $7,804 |
Contact Agent
Nearby Similar Homes
Nearby Sold Comparables
Contact Agent
Listing Provided By
Berkshire Hathaway HomeServices KoenigRubloff










