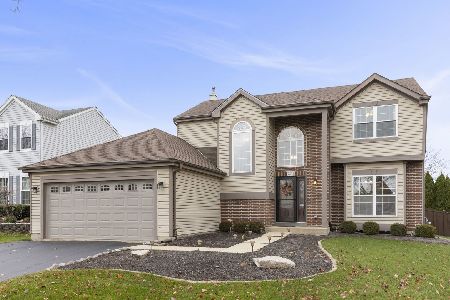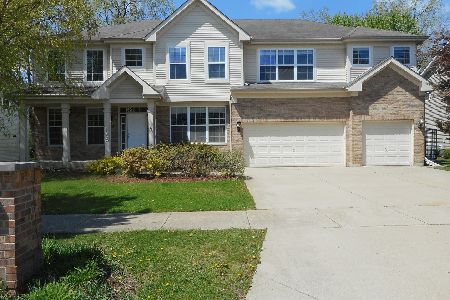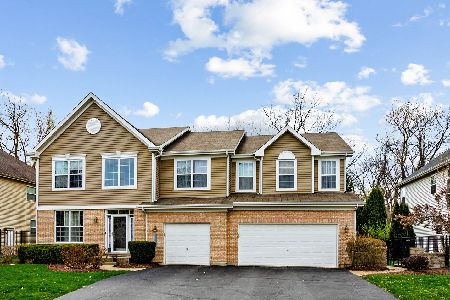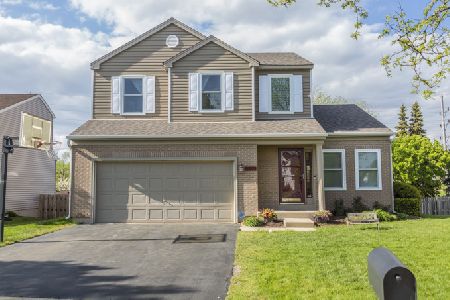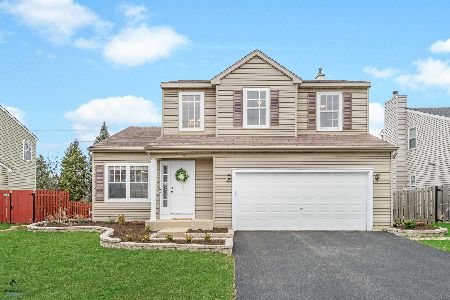2028 Norwich Drive, Bartlett, Illinois 60103
$325,000
|
Sold
|
|
| Status: | Closed |
| Sqft: | 2,540 |
| Cost/Sqft: | $130 |
| Beds: | 4 |
| Baths: | 4 |
| Year Built: | 1999 |
| Property Taxes: | $9,749 |
| Days On Market: | 2782 |
| Lot Size: | 0,21 |
Description
Spacious Model in Desired Westridge of Bartlett. Soaring 2 story foyer offers hardwood flooring and adjacent to first floor den/office. All appliances are included in this large kitchen (hardwood flooring) with granite counters and 42 in cabinetry. Look out over the fenced yard with gorgeous Spring flowering trees and perennials. Extended Family room offered in this Expanded Essex Model. 2nd level contains 4 bedrooms - Master Suite with soaker tub/separate/shower/double vanities, 2 walk in closets and expanded sitting area. English Basement offers the 5th bedroom, full bath, dry bar, additional cabinets/sink and spacious media/rec room. Of course, please note the 3 car garage with heater. Large storage shed. We are sure that you'll feel that this home is the best value for the size.
Property Specifics
| Single Family | |
| — | |
| — | |
| 1999 | |
| Full,English | |
| EXPANDED ESSEX | |
| No | |
| 0.21 |
| Cook | |
| — | |
| 88 / Annual | |
| Other | |
| Public | |
| Public Sewer | |
| 09937887 | |
| 06313030140000 |
Nearby Schools
| NAME: | DISTRICT: | DISTANCE: | |
|---|---|---|---|
|
Grade School
Nature Ridge Elementary School |
46 | — | |
|
Middle School
Kenyon Woods Middle School |
46 | Not in DB | |
|
High School
South Elgin High School |
46 | Not in DB | |
Property History
| DATE: | EVENT: | PRICE: | SOURCE: |
|---|---|---|---|
| 29 Jun, 2018 | Sold | $325,000 | MRED MLS |
| 10 May, 2018 | Under contract | $329,900 | MRED MLS |
| 5 May, 2018 | Listed for sale | $329,900 | MRED MLS |
Room Specifics
Total Bedrooms: 5
Bedrooms Above Ground: 4
Bedrooms Below Ground: 1
Dimensions: —
Floor Type: Carpet
Dimensions: —
Floor Type: Carpet
Dimensions: —
Floor Type: Carpet
Dimensions: —
Floor Type: —
Full Bathrooms: 4
Bathroom Amenities: Separate Shower,Double Sink,Soaking Tub
Bathroom in Basement: 1
Rooms: Bedroom 5,Media Room,Game Room,Storage,Den
Basement Description: Finished
Other Specifics
| 3 | |
| — | |
| Asphalt | |
| Porch | |
| — | |
| 50X141X66X141 | |
| — | |
| Full | |
| Vaulted/Cathedral Ceilings, Bar-Dry, Hardwood Floors, First Floor Laundry | |
| Range, Microwave, Dishwasher, Refrigerator, Washer, Dryer, Disposal | |
| Not in DB | |
| Sidewalks, Street Lights, Street Paved | |
| — | |
| — | |
| Wood Burning, Gas Starter |
Tax History
| Year | Property Taxes |
|---|---|
| 2018 | $9,749 |
Contact Agent
Nearby Similar Homes
Nearby Sold Comparables
Contact Agent
Listing Provided By
RE/MAX Unlimited Northwest

