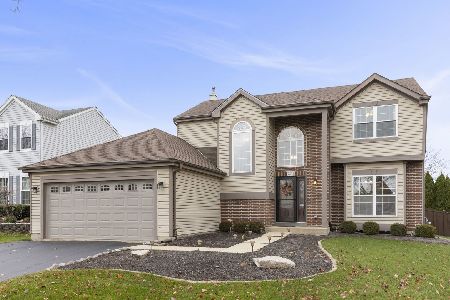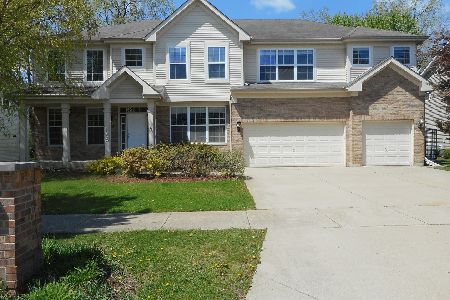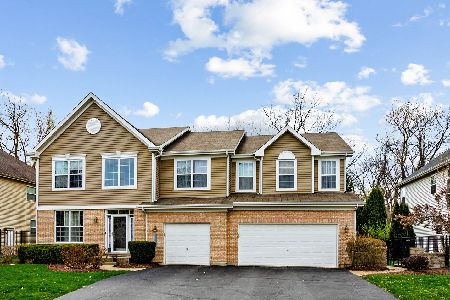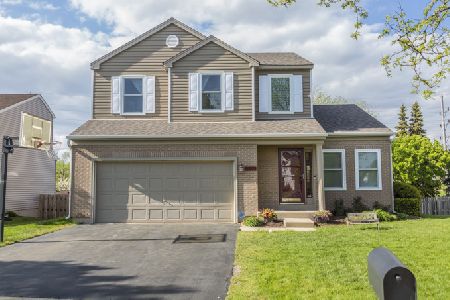2032 Norwich Drive, Bartlett, Illinois 60103
$452,000
|
Sold
|
|
| Status: | Closed |
| Sqft: | 1,953 |
| Cost/Sqft: | $225 |
| Beds: | 3 |
| Baths: | 4 |
| Year Built: | 1999 |
| Property Taxes: | $8,919 |
| Days On Market: | 635 |
| Lot Size: | 0,21 |
Description
Look no further! Don't miss your chance to view this 2-story single-family home boast a seamless open concept with soaring vaulted entry, design adorned with luxurious, modern contemporary finishes throughout. With 3 bedrooms, 2 full bathrooms, and 2 half bathrooms, this home exudes both elegance and functionality. The kitchen is a culinary enthusiast's dream, showcasing stainless steel appliances, a spacious layout ideal for hosting gatherings, a sizable island perfect for entertaining guests, stylish tiled backsplash, an oven range hood, and a kitchen sink with a serene view of the backyard. The living room offers a generous open space adorned with shiplap TV entertainment and custom floating shelves, providing both functionality and aesthetic appeal. Flowing effortlessly from the living area is a large dining room, creating the perfect setting for shared meals and memorable gatherings. Adjacent is a convenient laundry/mudroom equipped with new washer and dryer units, complemented by built-in shelving for organizing shoes and coats. Ascend the custom stair railing to discover three generously sized bedrooms on the upper level. The primary room stands out with its custom luxury tiled shower and spacious walk-in closet, offering a serene retreat after a long day. The home also boasts a large lookout basement, providing ample space for additional living or storage needs and bathroom. Outside, the property offers a sprawling backyard, complete with a deck and back patio, making it an idyllic setting for summer cookouts and outdoor entertaining. Whether indoors or outdoors, this home embodies the epitome of modern luxury living. Located nearby expressway, shopping, restaurants, parks and much more!
Property Specifics
| Single Family | |
| — | |
| — | |
| 1999 | |
| — | |
| — | |
| No | |
| 0.21 |
| Cook | |
| Westridge | |
| 88 / Annual | |
| — | |
| — | |
| — | |
| 12009049 | |
| 06313030150000 |
Nearby Schools
| NAME: | DISTRICT: | DISTANCE: | |
|---|---|---|---|
|
Grade School
Nature Ridge Elementary School |
46 | — | |
|
Middle School
Kenyon Woods Middle School |
46 | Not in DB | |
|
High School
South Elgin High School |
46 | Not in DB | |
Property History
| DATE: | EVENT: | PRICE: | SOURCE: |
|---|---|---|---|
| 22 Apr, 2016 | Sold | $219,000 | MRED MLS |
| 8 Feb, 2016 | Under contract | $229,999 | MRED MLS |
| 14 Jan, 2016 | Listed for sale | $229,999 | MRED MLS |
| 3 Dec, 2019 | Sold | $263,500 | MRED MLS |
| 17 Oct, 2019 | Under contract | $273,900 | MRED MLS |
| — | Last price change | $278,900 | MRED MLS |
| 17 Sep, 2019 | Listed for sale | $278,900 | MRED MLS |
| 26 Apr, 2024 | Sold | $452,000 | MRED MLS |
| 25 Mar, 2024 | Under contract | $439,900 | MRED MLS |
| 21 Mar, 2024 | Listed for sale | $439,900 | MRED MLS |
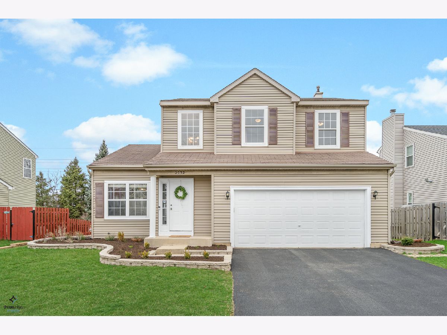
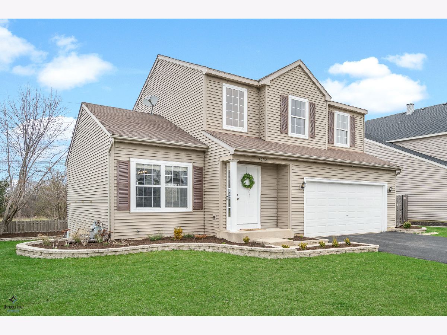
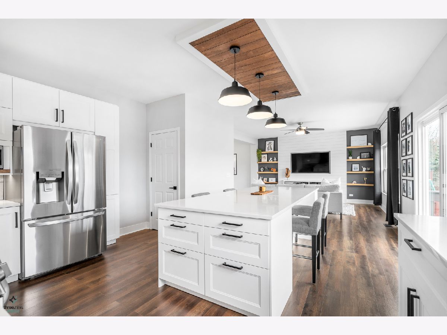
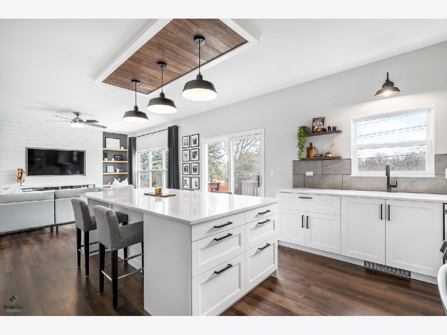
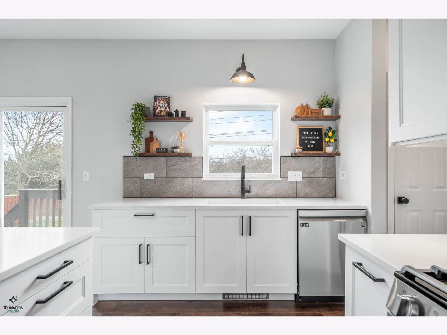
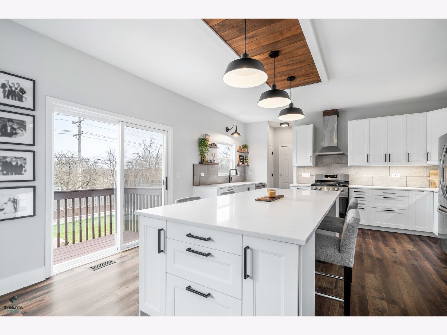
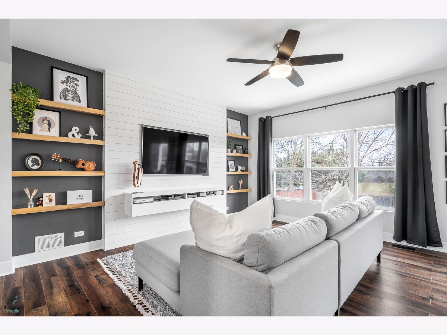
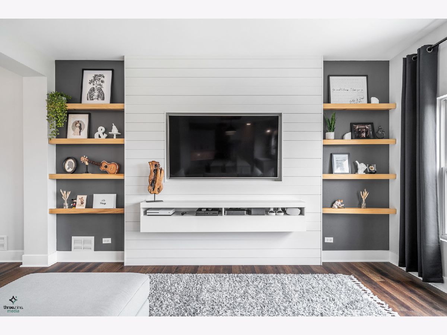
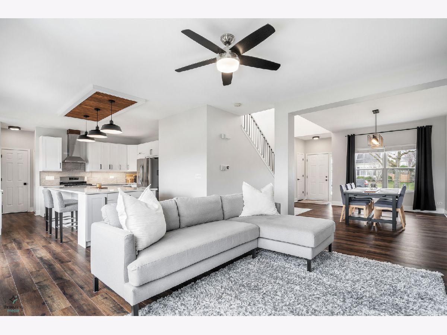
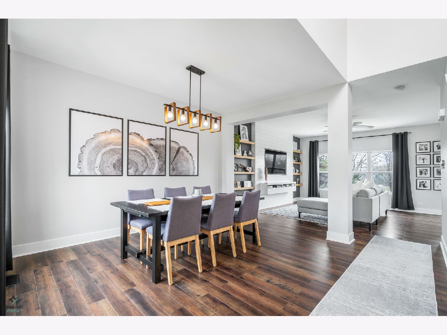
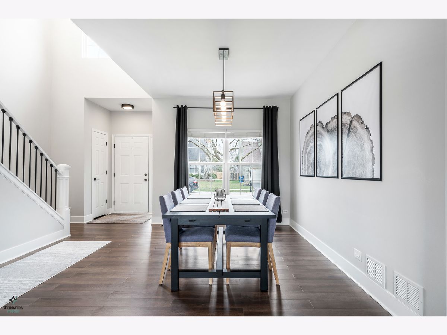
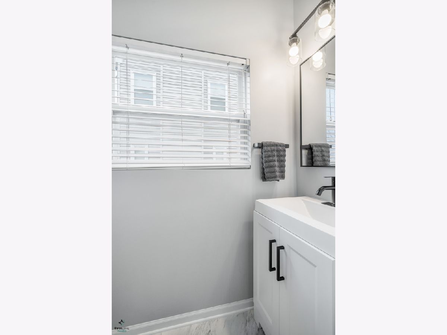
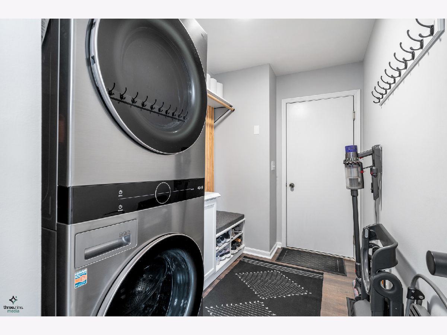
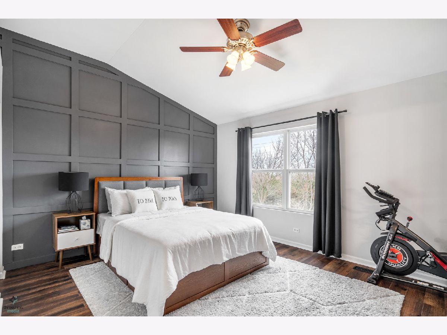
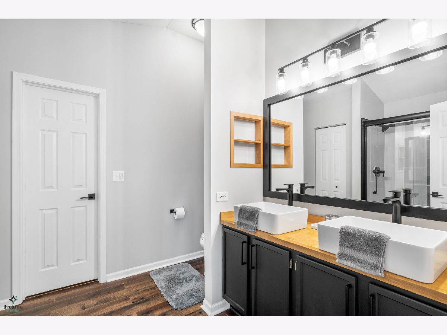
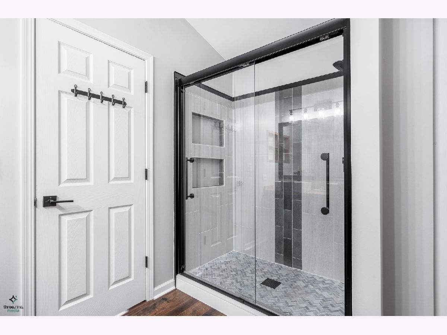
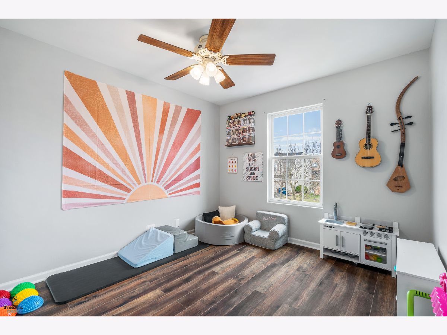
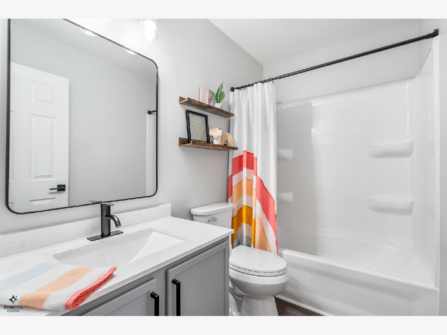
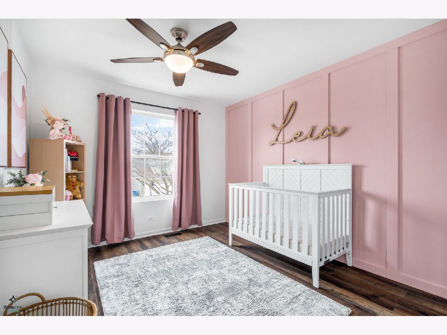
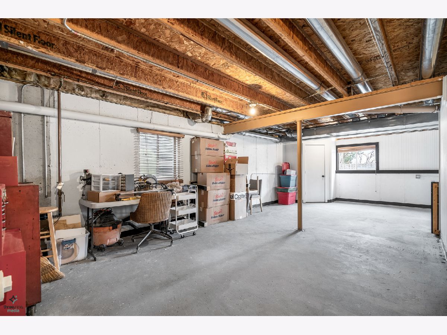
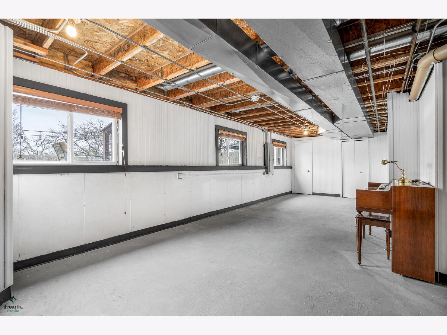
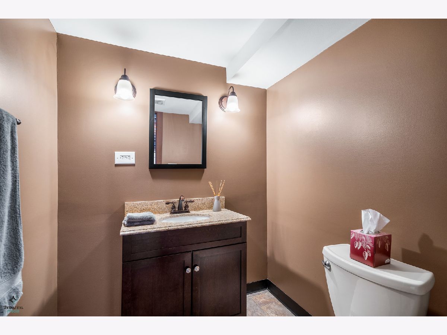
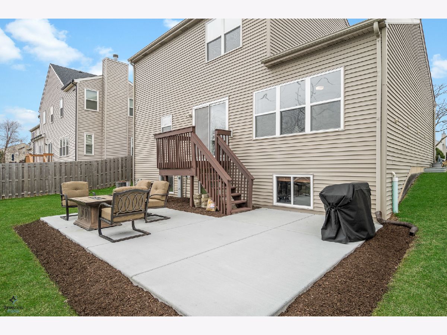
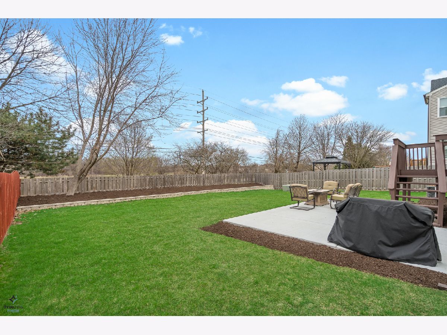
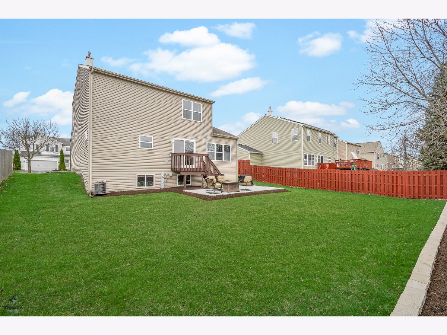
Room Specifics
Total Bedrooms: 3
Bedrooms Above Ground: 3
Bedrooms Below Ground: 0
Dimensions: —
Floor Type: —
Dimensions: —
Floor Type: —
Full Bathrooms: 4
Bathroom Amenities: Separate Shower
Bathroom in Basement: 1
Rooms: —
Basement Description: Unfinished
Other Specifics
| 2 | |
| — | |
| Dirt | |
| — | |
| — | |
| 67X140X67X139 | |
| Full | |
| — | |
| — | |
| — | |
| Not in DB | |
| — | |
| — | |
| — | |
| — |
Tax History
| Year | Property Taxes |
|---|---|
| 2016 | $7,374 |
| 2019 | $6,632 |
| 2024 | $8,919 |
Contact Agent
Nearby Similar Homes
Nearby Sold Comparables
Contact Agent
Listing Provided By
Dapper Crown

