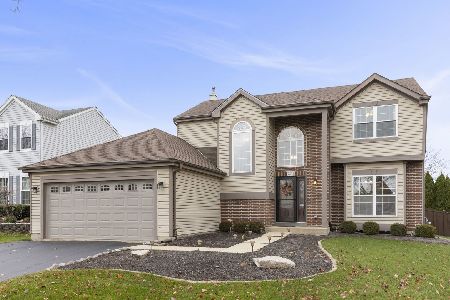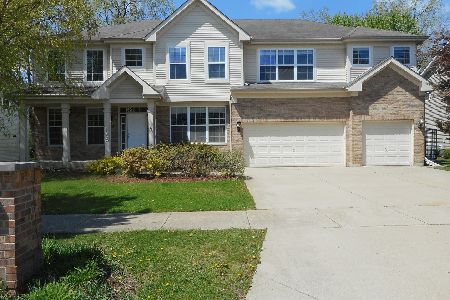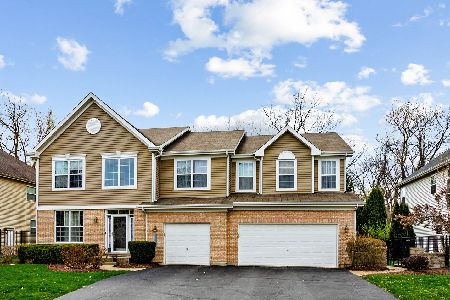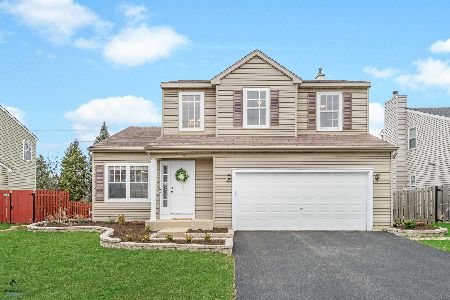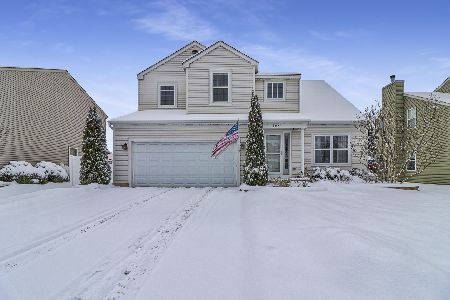2032 Norwich Drive, Bartlett, Illinois 60103
$263,500
|
Sold
|
|
| Status: | Closed |
| Sqft: | 1,762 |
| Cost/Sqft: | $155 |
| Beds: | 3 |
| Baths: | 4 |
| Year Built: | 1999 |
| Property Taxes: | $6,632 |
| Days On Market: | 2282 |
| Lot Size: | 0,21 |
Description
Open contemporary 2 story Soaring vaulted entry ! Wood laminate floors in Living and Family room .Large country kitchen with island and ceramic floors. 1st floor utility room off kitchen and garage. Master bedroom suite with vaulted ceiling and large double sink bathroom with huge walk in closet! Basement has half bath Large partially fenced yard. Freshly painted and new carpeting 3 yrs ago, new hot water heater 1 yr. all new SS appliances 2 yrs ago. Well maintained and ready to move right in !
Property Specifics
| Single Family | |
| — | |
| Contemporary | |
| 1999 | |
| Full | |
| — | |
| No | |
| 0.21 |
| Cook | |
| Westridge | |
| 88 / Annual | |
| Other | |
| Public | |
| Public Sewer, Sewer-Storm | |
| 10520442 | |
| 06313030150000 |
Nearby Schools
| NAME: | DISTRICT: | DISTANCE: | |
|---|---|---|---|
|
Grade School
Nature Ridge Elementary School |
46 | — | |
|
Middle School
Kenyon Woods Middle School |
46 | Not in DB | |
|
High School
South Elgin High School |
46 | Not in DB | |
Property History
| DATE: | EVENT: | PRICE: | SOURCE: |
|---|---|---|---|
| 22 Apr, 2016 | Sold | $219,000 | MRED MLS |
| 8 Feb, 2016 | Under contract | $229,999 | MRED MLS |
| 14 Jan, 2016 | Listed for sale | $229,999 | MRED MLS |
| 3 Dec, 2019 | Sold | $263,500 | MRED MLS |
| 17 Oct, 2019 | Under contract | $273,900 | MRED MLS |
| — | Last price change | $278,900 | MRED MLS |
| 17 Sep, 2019 | Listed for sale | $278,900 | MRED MLS |
| 26 Apr, 2024 | Sold | $452,000 | MRED MLS |
| 25 Mar, 2024 | Under contract | $439,900 | MRED MLS |
| 21 Mar, 2024 | Listed for sale | $439,900 | MRED MLS |
Room Specifics
Total Bedrooms: 3
Bedrooms Above Ground: 3
Bedrooms Below Ground: 0
Dimensions: —
Floor Type: Carpet
Dimensions: —
Floor Type: Carpet
Full Bathrooms: 4
Bathroom Amenities: Separate Shower
Bathroom in Basement: 1
Rooms: No additional rooms
Basement Description: Unfinished
Other Specifics
| 2 | |
| Concrete Perimeter | |
| Dirt | |
| Deck, Storms/Screens | |
| — | |
| 67X140X67X139 | |
| Full | |
| Full | |
| Vaulted/Cathedral Ceilings, Wood Laminate Floors, First Floor Laundry, Walk-In Closet(s) | |
| Range, Dishwasher, Refrigerator, Disposal, Stainless Steel Appliance(s), Range Hood | |
| Not in DB | |
| Sidewalks, Street Lights, Street Paved | |
| — | |
| — | |
| — |
Tax History
| Year | Property Taxes |
|---|---|
| 2016 | $7,374 |
| 2019 | $6,632 |
| 2024 | $8,919 |
Contact Agent
Nearby Similar Homes
Nearby Sold Comparables
Contact Agent
Listing Provided By
RE/MAX Suburban

