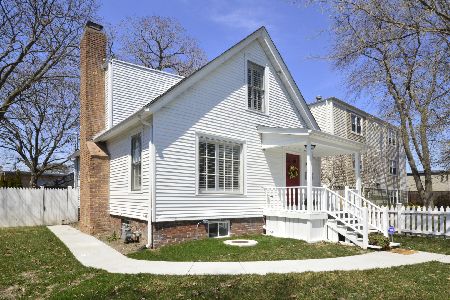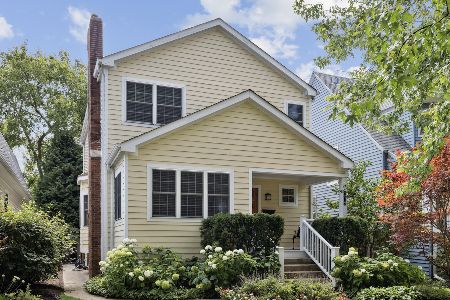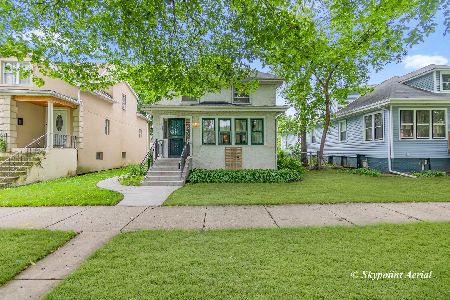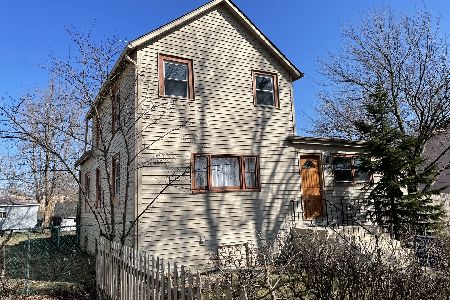2029 Ashland Avenue, Evanston, Illinois 60201
$155,000
|
Sold
|
|
| Status: | Closed |
| Sqft: | 2,928 |
| Cost/Sqft: | $61 |
| Beds: | 7 |
| Baths: | 3 |
| Year Built: | 1889 |
| Property Taxes: | $7,497 |
| Days On Market: | 1592 |
| Lot Size: | 0,17 |
Description
This 2,928 SF house has been legally converted into a two-story, two-unit building many years ago and now is ready to be renovated back to a large single family home on a huge 50' lot. Located across from the Fleetwood-Jourdain Center and park and adjacent cent to the Evanston Hill Arts District, the zoning is R-4 and the lot size is 7,300 SF. This is a great opportunity to rehab this 130 year old home into your dream home. Or maybe you desire a large lot to build a totally new construction home. This old bauty features a large eat-in kitchen with a walk-in pantry and plenty of room to enlarge or add bathrooms. When the house was converted to a 2-unit building, the first floor bedrooms were reduced in size so there is plenty of square footage to modernize the design of the home. The basement also has plumbing for a full washroom. Because this home needs renovation, any offers must consider construction financing or show availabilty of funds. Conventional financing is not likely available for this house. THE PROPERTY IS BEING SOLD IN "AS-IS CONDITION" WITH NO WARRANTIES.
Property Specifics
| Single Family | |
| — | |
| — | |
| 1889 | |
| Full,Walkout | |
| — | |
| No | |
| 0.17 |
| Cook | |
| — | |
| — / Not Applicable | |
| None | |
| Lake Michigan,Public | |
| Public Sewer | |
| 11150881 | |
| 10132030070000 |
Nearby Schools
| NAME: | DISTRICT: | DISTANCE: | |
|---|---|---|---|
|
High School
Evanston Twp High School |
202 | Not in DB | |
Property History
| DATE: | EVENT: | PRICE: | SOURCE: |
|---|---|---|---|
| 31 Aug, 2021 | Sold | $155,000 | MRED MLS |
| 15 Jul, 2021 | Under contract | $179,000 | MRED MLS |
| 7 Jul, 2021 | Listed for sale | $179,000 | MRED MLS |
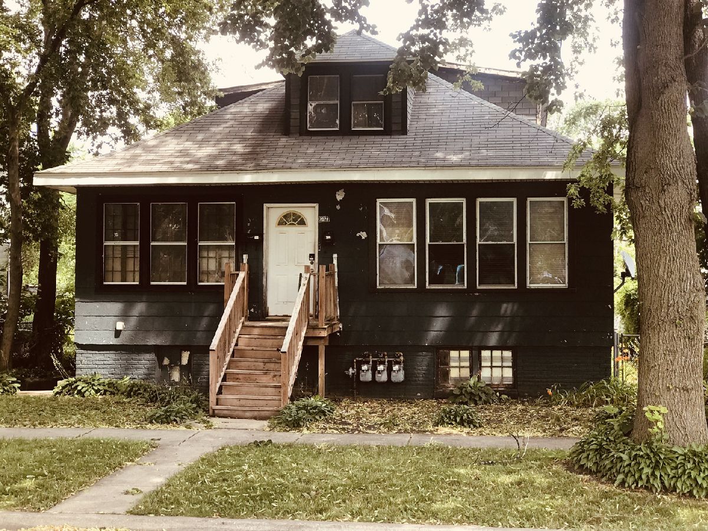
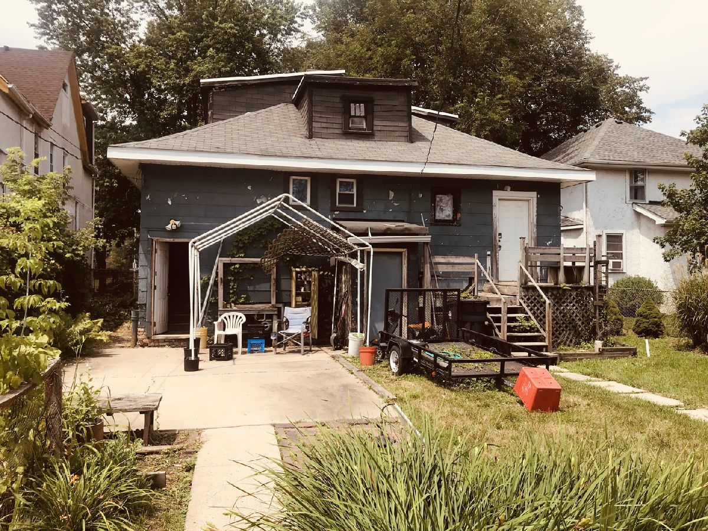
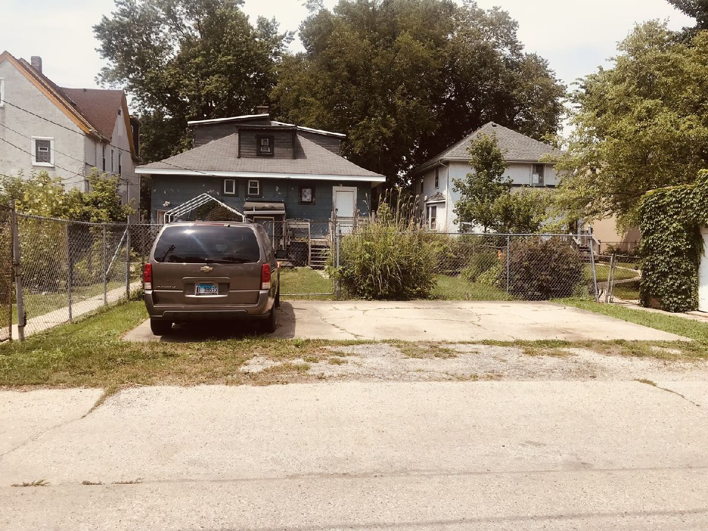
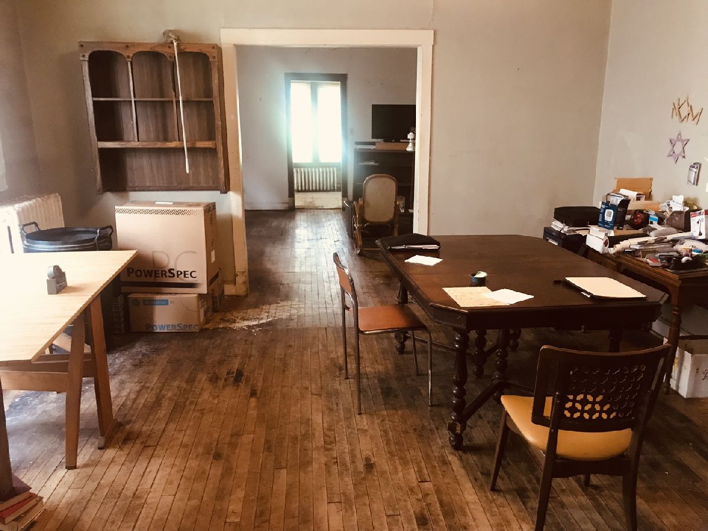
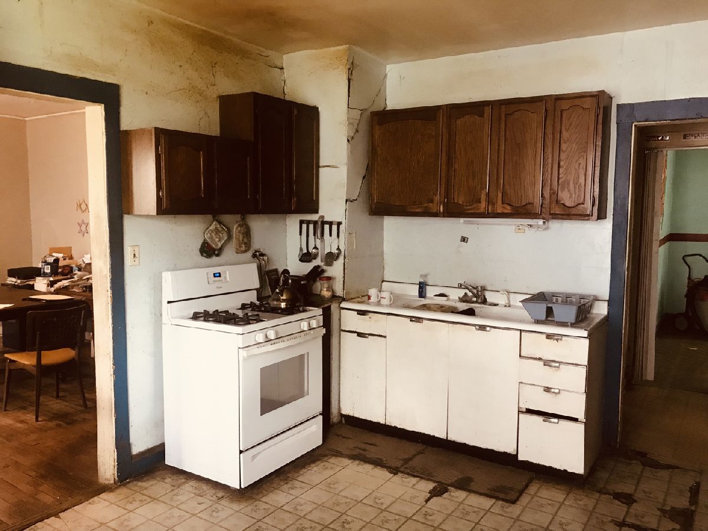
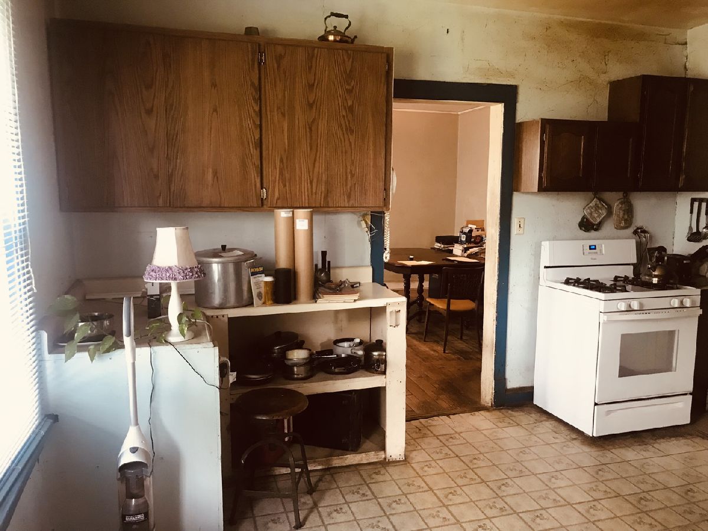
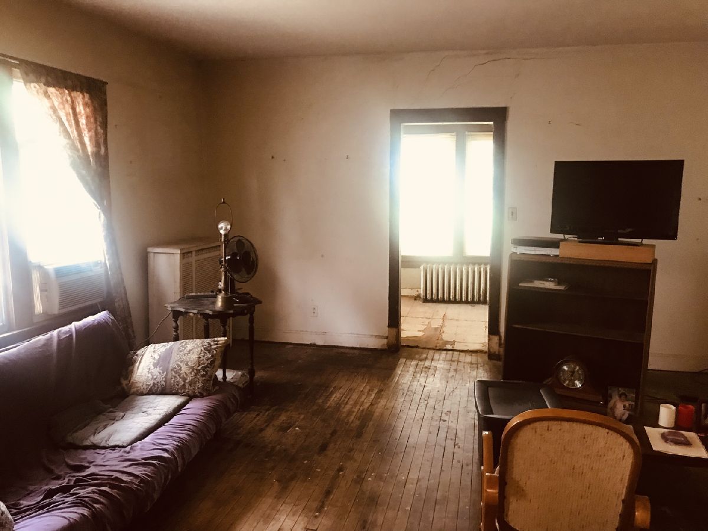
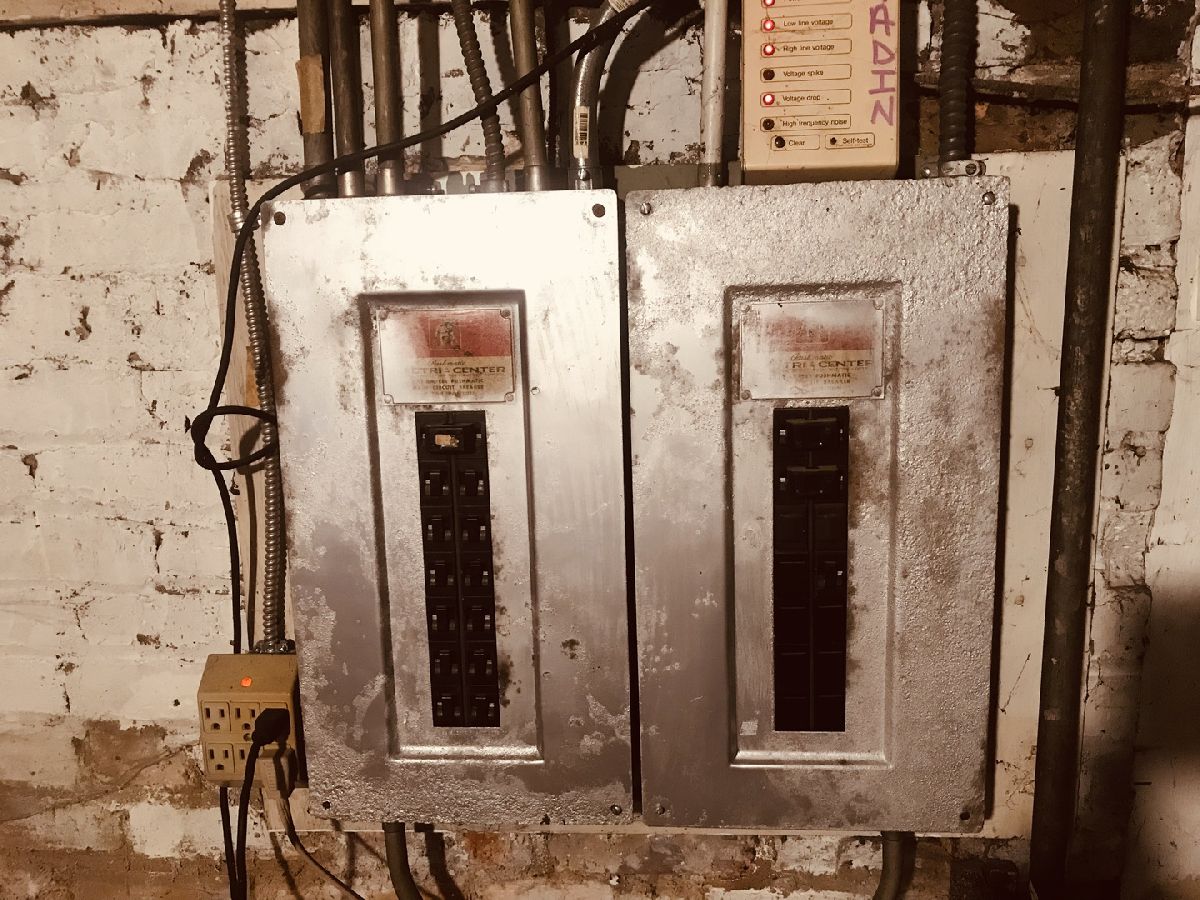
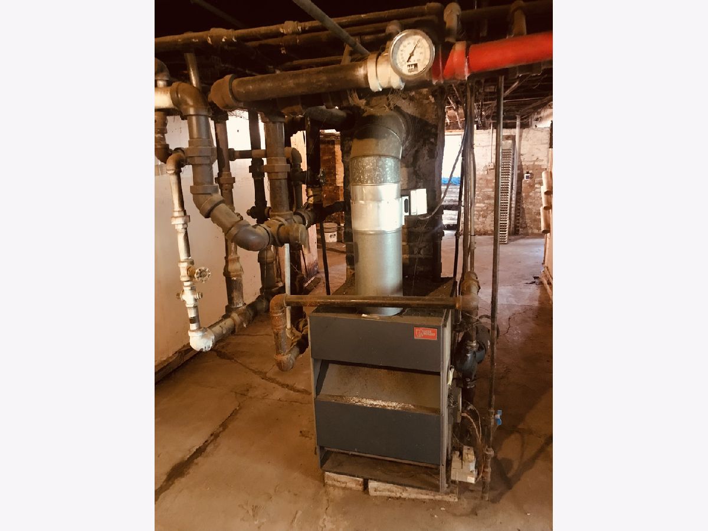
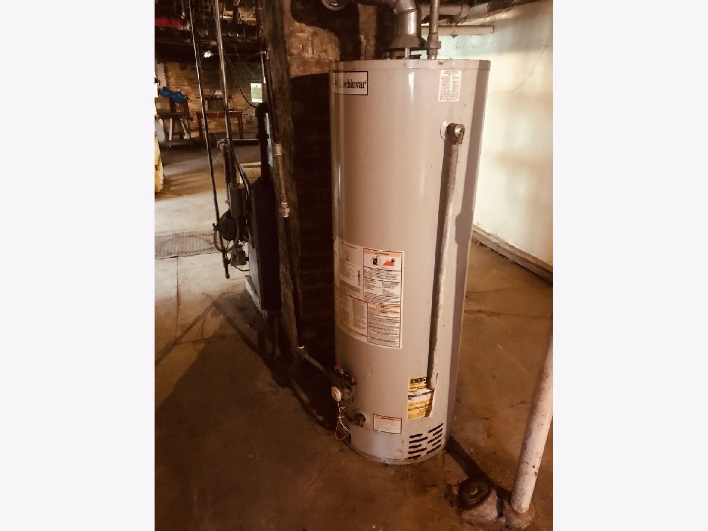
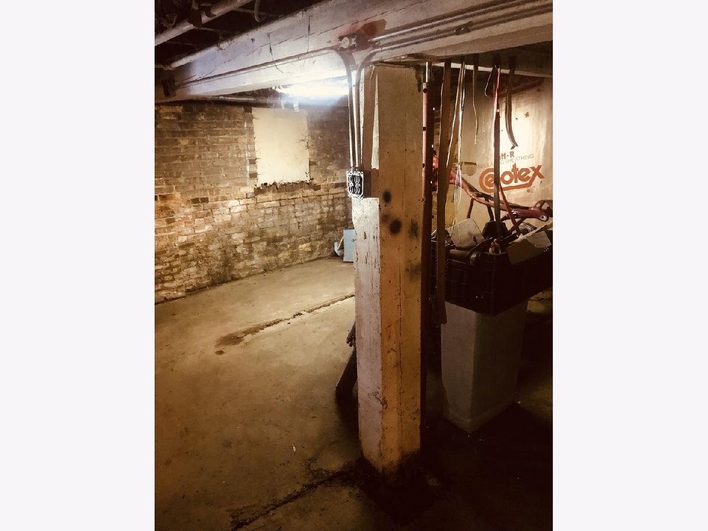
Room Specifics
Total Bedrooms: 7
Bedrooms Above Ground: 7
Bedrooms Below Ground: 0
Dimensions: —
Floor Type: Vinyl
Dimensions: —
Floor Type: Vinyl
Dimensions: —
Floor Type: Vinyl
Dimensions: —
Floor Type: —
Dimensions: —
Floor Type: —
Dimensions: —
Floor Type: —
Full Bathrooms: 3
Bathroom Amenities: —
Bathroom in Basement: 1
Rooms: Kitchen,Bedroom 5,Bedroom 6,Bedroom 7,Enclosed Porch Heated,Other Room
Basement Description: Unfinished,Exterior Access,Bathroom Rough-In
Other Specifics
| — | |
| — | |
| — | |
| — | |
| — | |
| 50 X 146 | |
| — | |
| None | |
| — | |
| Range, Refrigerator | |
| Not in DB | |
| Park, Tennis Court(s), Curbs, Sidewalks, Street Lights, Street Paved, Other | |
| — | |
| — | |
| — |
Tax History
| Year | Property Taxes |
|---|---|
| 2021 | $7,497 |
Contact Agent
Nearby Similar Homes
Nearby Sold Comparables
Contact Agent
Listing Provided By
Al Goldberg Real Estate LLC

