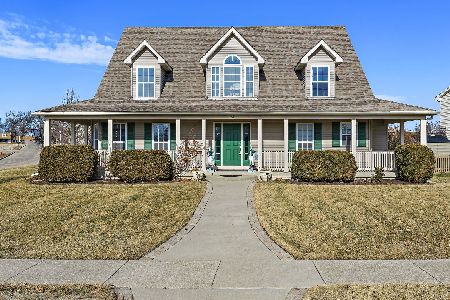203 Barn Owl Drive, Hampshire, Illinois 60140
$340,000
|
Sold
|
|
| Status: | Closed |
| Sqft: | 2,975 |
| Cost/Sqft: | $117 |
| Beds: | 5 |
| Baths: | 4 |
| Year Built: | 2004 |
| Property Taxes: | $8,216 |
| Days On Market: | 2134 |
| Lot Size: | 0,24 |
Description
Exceptional home in premier neighborhood. This home has not one but two Master Suites with one of them on the main floor which makes for a wonderful in-law arrangement. Step inside to find a flowing and open floor plan, tons of natural light, hardwood floors, crown molding and pleasing neutral decor and attention to detail. Dramatic 2 Story Foyer, Gourmet Kitchen w/42" Cabinets, Granite Counters, Stainless Steel Appliances, Large Island & Breakfast Bar, Pantry & Butler Pantry with a Coffee Bar and Beverage Fridge. Living room, formal dining room and spacious family room with a wood burning fireplace. Remarkable 4 Season Room w/Cathedral Ceiling & Tiled Floor. Beautiful yard with a 6 Ft. Cedar fence and Shed w/Electric. Full Basement just waiting for your finishing touches. You'll be amazed by the amount of livable square footage here! Heated 3 Garage, close to schools, shopping, and entertainment. All that is missing is you!
Property Specifics
| Single Family | |
| — | |
| Contemporary | |
| 2004 | |
| Full | |
| — | |
| No | |
| 0.24 |
| Kane | |
| Hampshire Meadows | |
| 0 / Not Applicable | |
| None | |
| Public | |
| Public Sewer | |
| 10698099 | |
| 0128405005 |
Nearby Schools
| NAME: | DISTRICT: | DISTANCE: | |
|---|---|---|---|
|
Grade School
Hampshire Elementary School |
300 | — | |
|
Middle School
Hampshire Middle School |
300 | Not in DB | |
|
High School
Hampshire High School |
300 | Not in DB | |
Property History
| DATE: | EVENT: | PRICE: | SOURCE: |
|---|---|---|---|
| 15 Aug, 2014 | Sold | $325,000 | MRED MLS |
| 14 Jul, 2014 | Under contract | $345,000 | MRED MLS |
| 25 Jun, 2014 | Listed for sale | $345,000 | MRED MLS |
| 17 Jul, 2020 | Sold | $340,000 | MRED MLS |
| 12 Jun, 2020 | Under contract | $347,900 | MRED MLS |
| — | Last price change | $350,000 | MRED MLS |
| 25 Apr, 2020 | Listed for sale | $350,000 | MRED MLS |
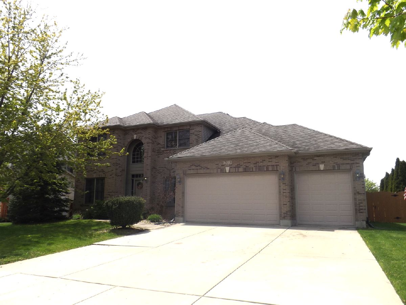
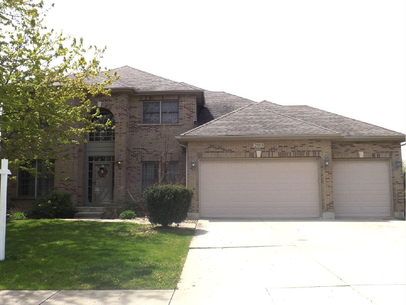
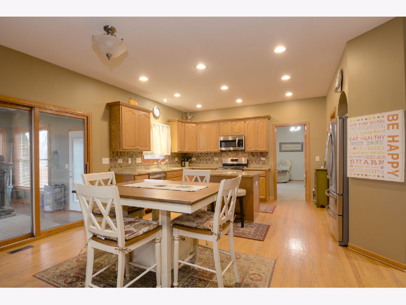
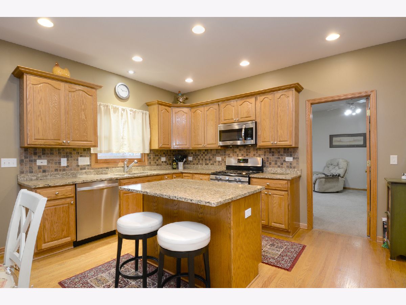
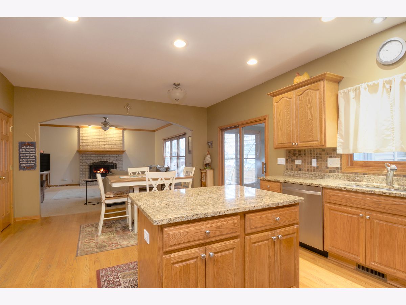
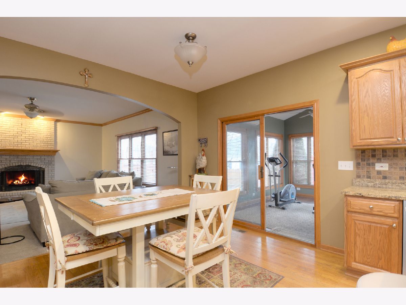
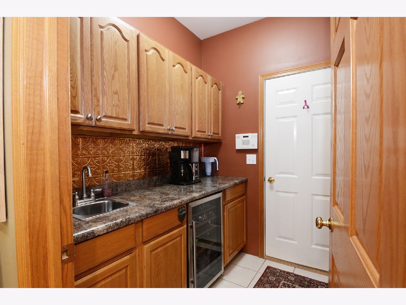
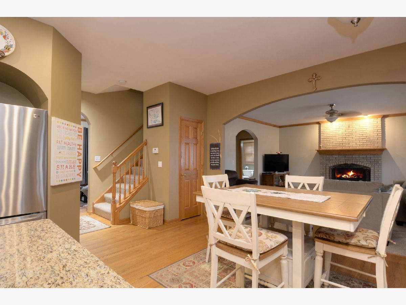
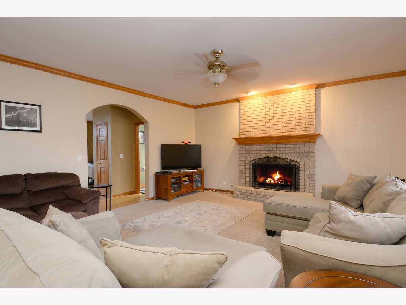
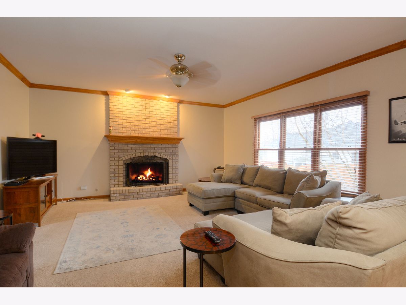
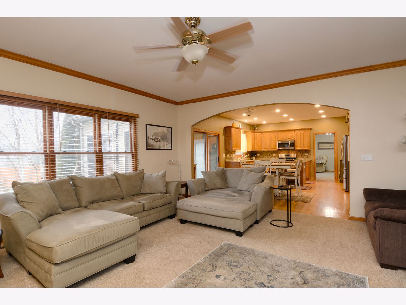
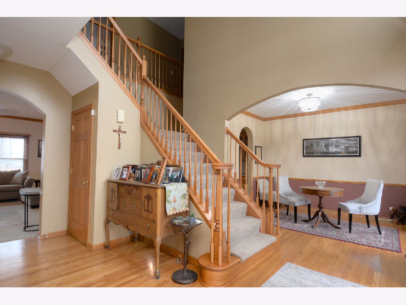
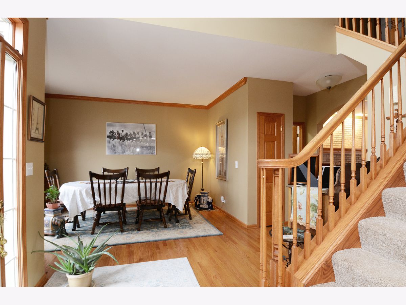
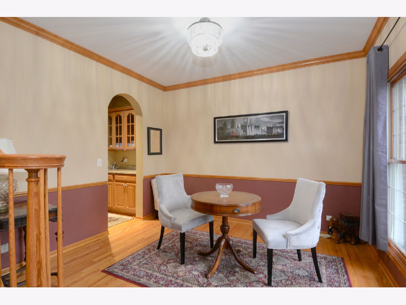
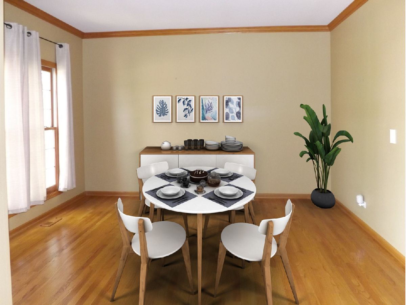
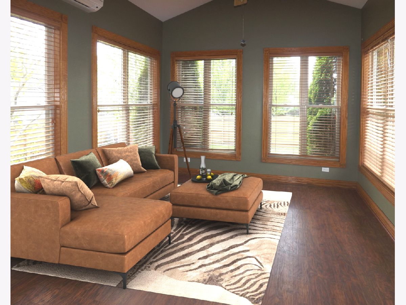
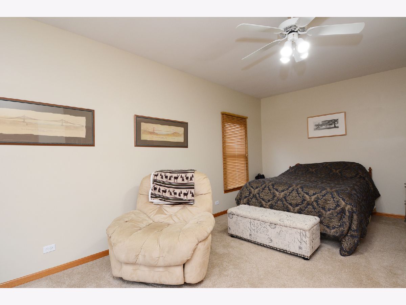
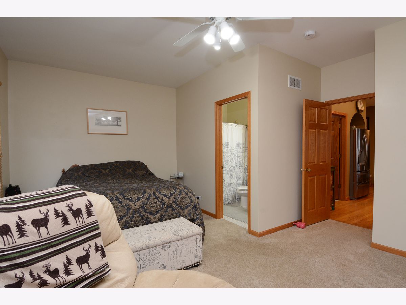
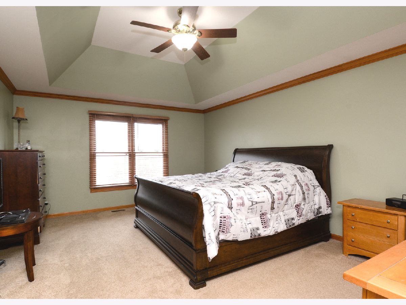
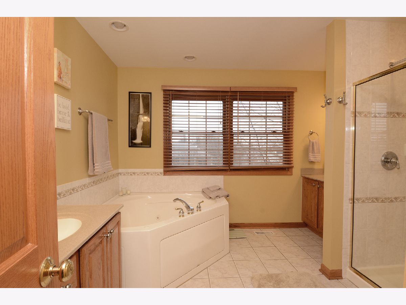
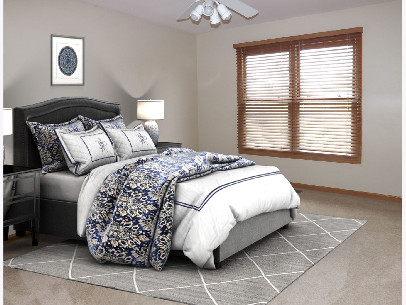
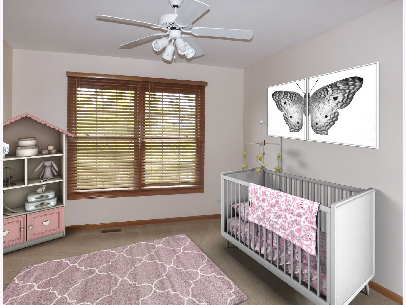
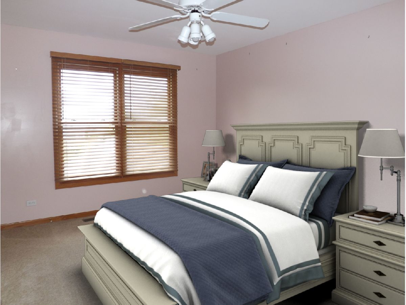
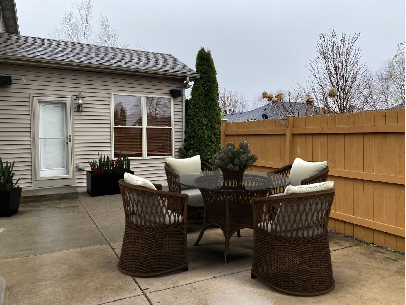
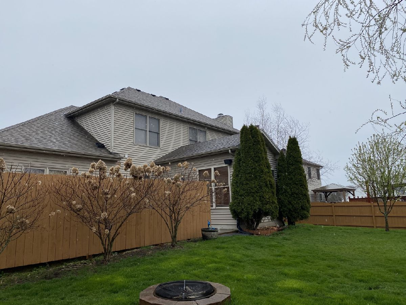
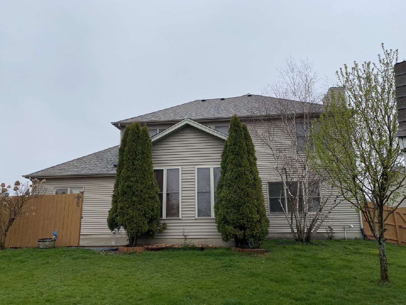
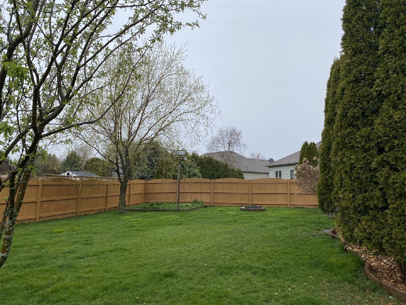
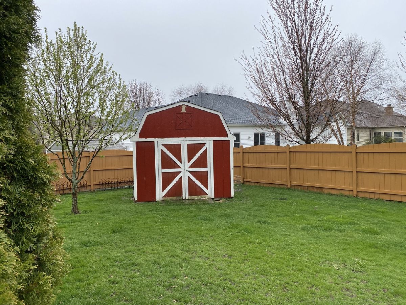
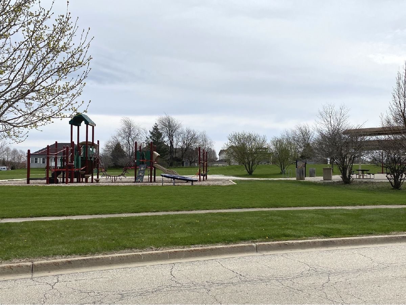
Room Specifics
Total Bedrooms: 5
Bedrooms Above Ground: 5
Bedrooms Below Ground: 0
Dimensions: —
Floor Type: Carpet
Dimensions: —
Floor Type: Carpet
Dimensions: —
Floor Type: Carpet
Dimensions: —
Floor Type: —
Full Bathrooms: 4
Bathroom Amenities: Whirlpool,Separate Shower,Double Sink
Bathroom in Basement: 0
Rooms: Bedroom 5,Eating Area,Sun Room
Basement Description: Unfinished
Other Specifics
| 3 | |
| Concrete Perimeter | |
| Concrete | |
| Patio, Storms/Screens | |
| Fenced Yard,Landscaped | |
| 80 X 130 | |
| — | |
| Full | |
| Vaulted/Cathedral Ceilings, Bar-Wet, Hardwood Floors, First Floor Bedroom, In-Law Arrangement, First Floor Full Bath, Walk-In Closet(s) | |
| Range, Microwave, Dishwasher, Refrigerator, Washer, Dryer, Disposal, Stainless Steel Appliance(s), Wine Refrigerator | |
| Not in DB | |
| Park, Tennis Court(s), Curbs, Sidewalks, Street Lights, Street Paved | |
| — | |
| — | |
| Wood Burning, Gas Starter |
Tax History
| Year | Property Taxes |
|---|---|
| 2014 | $8,798 |
| 2020 | $8,216 |
Contact Agent
Nearby Similar Homes
Nearby Sold Comparables
Contact Agent
Listing Provided By
Coldwell Banker Real Estate Group

