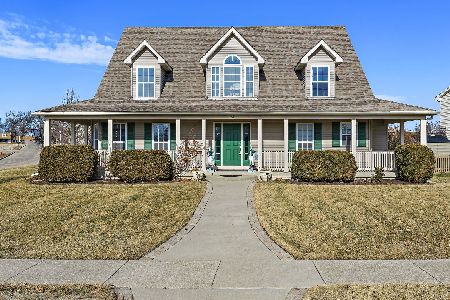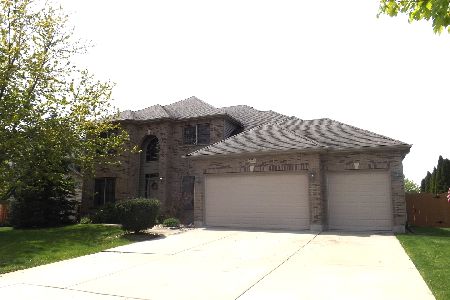203 Barn Owl Drive, Hampshire, Illinois 60140
$325,000
|
Sold
|
|
| Status: | Closed |
| Sqft: | 2,975 |
| Cost/Sqft: | $116 |
| Beds: | 5 |
| Baths: | 4 |
| Year Built: | 2004 |
| Property Taxes: | $8,798 |
| Days On Market: | 4265 |
| Lot Size: | 0,24 |
Description
CUSTOM BUILT 5 Bedroom 3.1 bath w/2 MASTER SUITES! Dramatic 2 Story Foyer, Gourmet Kitchen w/42" Cabinets, Granite, SS Appls, Island, Breakfast Bar, Pantry & Butler Pantry. Morning Stairs, Gleaming Hardwood Floors, Crown Molding, 6 Panel Doors. Remarkable 4 Season Room w/Cathedral Ceiling & Tiled Flr. Luxurious Master Bath, 6 Ft. Cedar fence, Shed w/Electric, Full Basement. Heated 3 Garage, SSA of $57.25 in Tax Bill.
Property Specifics
| Single Family | |
| — | |
| Georgian | |
| 2004 | |
| Full | |
| — | |
| No | |
| 0.24 |
| Kane | |
| Hampshire Meadows | |
| 0 / Not Applicable | |
| None | |
| Public | |
| Public Sewer, Sewer-Storm | |
| 08655822 | |
| 0128405005 |
Nearby Schools
| NAME: | DISTRICT: | DISTANCE: | |
|---|---|---|---|
|
Grade School
Hampshire Elementary School |
300 | — | |
|
Middle School
Hampshire Middle School |
300 | Not in DB | |
|
High School
Hampshire High School |
300 | Not in DB | |
Property History
| DATE: | EVENT: | PRICE: | SOURCE: |
|---|---|---|---|
| 15 Aug, 2014 | Sold | $325,000 | MRED MLS |
| 14 Jul, 2014 | Under contract | $345,000 | MRED MLS |
| 25 Jun, 2014 | Listed for sale | $345,000 | MRED MLS |
| 17 Jul, 2020 | Sold | $340,000 | MRED MLS |
| 12 Jun, 2020 | Under contract | $347,900 | MRED MLS |
| — | Last price change | $350,000 | MRED MLS |
| 25 Apr, 2020 | Listed for sale | $350,000 | MRED MLS |
Room Specifics
Total Bedrooms: 5
Bedrooms Above Ground: 5
Bedrooms Below Ground: 0
Dimensions: —
Floor Type: Carpet
Dimensions: —
Floor Type: Carpet
Dimensions: —
Floor Type: Carpet
Dimensions: —
Floor Type: —
Full Bathrooms: 4
Bathroom Amenities: Whirlpool,Separate Shower,Double Sink
Bathroom in Basement: 0
Rooms: Bedroom 5,Breakfast Room,Foyer,Sun Room
Basement Description: Unfinished
Other Specifics
| 3 | |
| Concrete Perimeter | |
| Concrete | |
| Patio | |
| Fenced Yard,Landscaped | |
| 80X130 | |
| Unfinished | |
| Full | |
| Vaulted/Cathedral Ceilings, Bar-Wet, Hardwood Floors, First Floor Bedroom, First Floor Full Bath | |
| Range, Microwave, Dishwasher, Refrigerator, Washer, Dryer, Disposal, Stainless Steel Appliance(s) | |
| Not in DB | |
| Tennis Courts, Sidewalks, Street Lights, Street Paved | |
| — | |
| — | |
| Wood Burning, Gas Starter |
Tax History
| Year | Property Taxes |
|---|---|
| 2014 | $8,798 |
| 2020 | $8,216 |
Contact Agent
Nearby Similar Homes
Nearby Sold Comparables
Contact Agent
Listing Provided By
Golden Roof Realty





