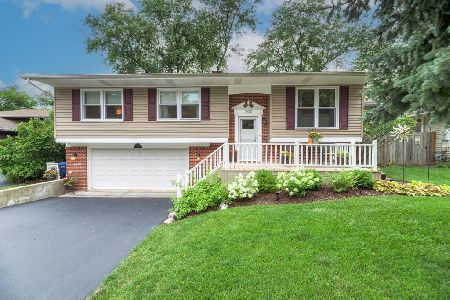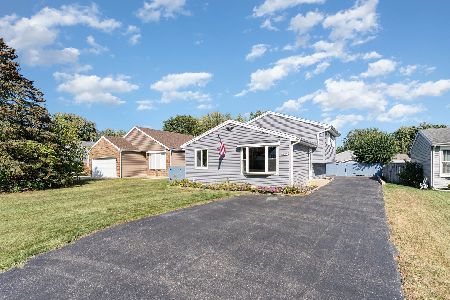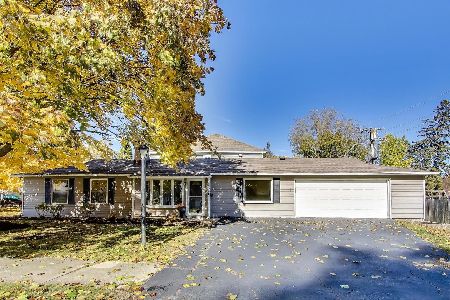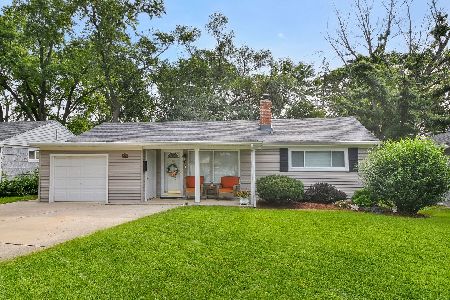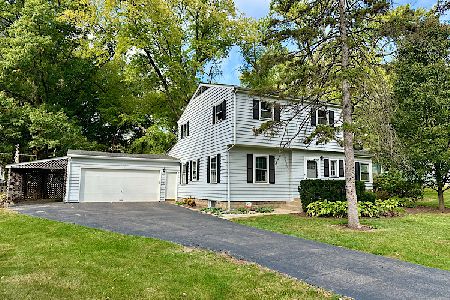203 Beverly Street, Wheaton, Illinois 60187
$248,000
|
Sold
|
|
| Status: | Closed |
| Sqft: | 1,148 |
| Cost/Sqft: | $216 |
| Beds: | 3 |
| Baths: | 1 |
| Year Built: | 1958 |
| Property Taxes: | $5,241 |
| Days On Market: | 2230 |
| Lot Size: | 0,20 |
Description
Move right in to this updated ranch home in a great neighborhood, near schools, town and train. Kitchen features newer quartz counter tops, subway tile back splash and stainless steel appliances. Bathroom nicely redone with wall and floor tile, vanity and fixtures. Hardwood and ceramic tile throughout for easy maintenance. Large, beautifully landscaped and fenced yard with shed. Pull-down attic stairs for access and garage is extra deep for additional storage.
Property Specifics
| Single Family | |
| — | |
| Ranch | |
| 1958 | |
| None | |
| RANCH | |
| No | |
| 0.2 |
| Du Page | |
| — | |
| — / Not Applicable | |
| None | |
| Lake Michigan | |
| Public Sewer | |
| 10548256 | |
| 0518409014 |
Nearby Schools
| NAME: | DISTRICT: | DISTANCE: | |
|---|---|---|---|
|
Grade School
Emerson Elementary School |
200 | — | |
|
Middle School
Monroe Middle School |
200 | Not in DB | |
|
High School
Wheaton North High School |
200 | Not in DB | |
Property History
| DATE: | EVENT: | PRICE: | SOURCE: |
|---|---|---|---|
| 30 Jul, 2013 | Sold | $225,000 | MRED MLS |
| 23 Jun, 2013 | Under contract | $232,900 | MRED MLS |
| 29 May, 2013 | Listed for sale | $232,900 | MRED MLS |
| 29 Aug, 2018 | Sold | $280,000 | MRED MLS |
| 1 Aug, 2018 | Under contract | $279,900 | MRED MLS |
| 9 Jul, 2018 | Listed for sale | $279,900 | MRED MLS |
| 7 Sep, 2018 | Sold | $230,000 | MRED MLS |
| 8 Aug, 2018 | Under contract | $224,900 | MRED MLS |
| 8 Aug, 2018 | Listed for sale | $224,900 | MRED MLS |
| 22 Nov, 2019 | Sold | $248,000 | MRED MLS |
| 22 Oct, 2019 | Under contract | $248,000 | MRED MLS |
| 17 Oct, 2019 | Listed for sale | $248,000 | MRED MLS |
Room Specifics
Total Bedrooms: 3
Bedrooms Above Ground: 3
Bedrooms Below Ground: 0
Dimensions: —
Floor Type: Hardwood
Dimensions: —
Floor Type: Hardwood
Full Bathrooms: 1
Bathroom Amenities: —
Bathroom in Basement: 0
Rooms: Foyer
Basement Description: Crawl
Other Specifics
| 1.5 | |
| Concrete Perimeter | |
| Asphalt | |
| Patio | |
| Fenced Yard | |
| 136 X 64 | |
| — | |
| None | |
| Hardwood Floors, First Floor Bedroom, First Floor Laundry, First Floor Full Bath | |
| Range, Microwave, Dishwasher, Refrigerator, Washer, Dryer, Disposal, Stainless Steel Appliance(s), Range Hood | |
| Not in DB | |
| Sidewalks, Street Lights, Street Paved | |
| — | |
| — | |
| — |
Tax History
| Year | Property Taxes |
|---|---|
| 2013 | $4,132 |
| 2018 | $5,632 |
| 2018 | $5,421 |
| 2019 | $5,241 |
Contact Agent
Nearby Similar Homes
Nearby Sold Comparables
Contact Agent
Listing Provided By
Baird & Warner

