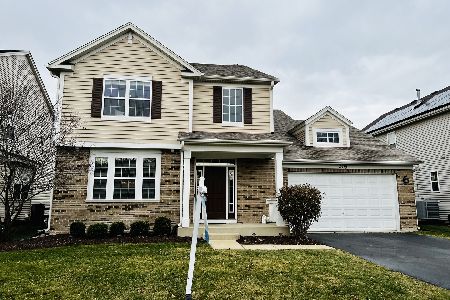203 Bluegrass Parkway, Oswego, Illinois 60543
$242,000
|
Sold
|
|
| Status: | Closed |
| Sqft: | 2,579 |
| Cost/Sqft: | $91 |
| Beds: | 4 |
| Baths: | 3 |
| Year Built: | 2007 |
| Property Taxes: | $7,978 |
| Days On Market: | 2974 |
| Lot Size: | 0,18 |
Description
Generous sized 4 bedroom, 2 story in highly-sought after Churchill Club community! This home has large rooms throughout and lots of potential for the next owner. Large flexible space with the combined living and dining rooms right off the foyer. The large kitchen with loads of cabinets opens up to the great family room with a wood burning fireplace. Upstairs you'll find 4 generous sized bedrooms and a master suite with a large walk in closet and master bath with soaker tub, dual vanities and a separate shower. The full partially finished basement is almost completed! Walk to onsite Churchill Elementary and Plank Jr High! Beautiful clubhouse with pools, exercise room, tennis/volleyball/basketball courts and miles of walking paths! Oversized 3 car garage!
Property Specifics
| Single Family | |
| — | |
| — | |
| 2007 | |
| Full | |
| PLEASANT COLONY | |
| No | |
| 0.18 |
| Kendall | |
| Churchill Club | |
| 20 / Monthly | |
| Insurance,Clubhouse,Exercise Facilities,Pool | |
| Public | |
| Public Sewer, Sewer-Storm | |
| 09751536 | |
| 0315129003 |
Nearby Schools
| NAME: | DISTRICT: | DISTANCE: | |
|---|---|---|---|
|
Grade School
Churchill Elementary School |
308 | — | |
|
Middle School
Plank Junior High School |
308 | Not in DB | |
|
High School
Oswego East High School |
308 | Not in DB | |
Property History
| DATE: | EVENT: | PRICE: | SOURCE: |
|---|---|---|---|
| 28 Feb, 2018 | Sold | $242,000 | MRED MLS |
| 31 Oct, 2017 | Under contract | $235,000 | MRED MLS |
| — | Last price change | $245,000 | MRED MLS |
| 14 Sep, 2017 | Listed for sale | $265,000 | MRED MLS |
Room Specifics
Total Bedrooms: 4
Bedrooms Above Ground: 4
Bedrooms Below Ground: 0
Dimensions: —
Floor Type: Carpet
Dimensions: —
Floor Type: Carpet
Dimensions: —
Floor Type: Carpet
Full Bathrooms: 3
Bathroom Amenities: Separate Shower,Double Sink,Soaking Tub
Bathroom in Basement: 0
Rooms: Eating Area,Foyer
Basement Description: Partially Finished
Other Specifics
| 3 | |
| Concrete Perimeter | |
| Asphalt | |
| Porch | |
| Wetlands adjacent | |
| 62 X 115 X 64.27 X 115 | |
| Unfinished | |
| Full | |
| First Floor Laundry | |
| Range, Microwave, Dishwasher, Refrigerator, Disposal | |
| Not in DB | |
| Clubhouse, Park, Pool, Tennis Court(s), Sidewalks, Street Lights | |
| — | |
| — | |
| Gas Starter |
Tax History
| Year | Property Taxes |
|---|---|
| 2018 | $7,978 |
Contact Agent
Nearby Similar Homes
Contact Agent
Listing Provided By
Ayers Realty Group








