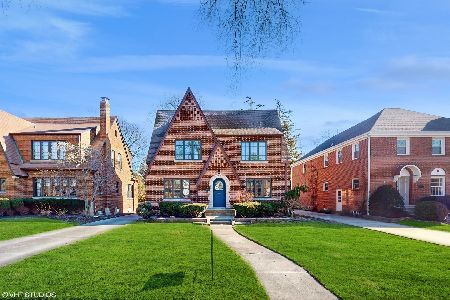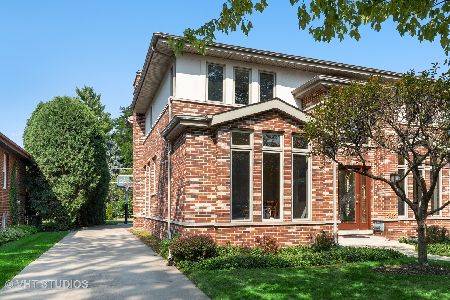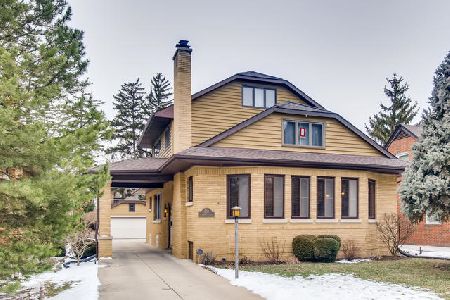203 Elmore Street, Park Ridge, Illinois 60068
$1,042,500
|
Sold
|
|
| Status: | Closed |
| Sqft: | 3,000 |
| Cost/Sqft: | $366 |
| Beds: | 4 |
| Baths: | 4 |
| Year Built: | 2021 |
| Property Taxes: | $11,468 |
| Days On Market: | 1835 |
| Lot Size: | 0,00 |
Description
It might as well be new construction because everything is new! Nestled nicely on a 55x160 corner lot in the heart of the Park Ridge Country Club, this modern farmhouse is just blocks from Uptown Park Ridge, Metra Train Station, all shopping and has stunning curb appeal with a double pergola porch at the front and the back. Through the covered main entrance, the open concept layout of the first floor features a bright kitchen combined with the eating area and family room. The beautiful kitchen has quartz countertops, large island, stainless steel appliances, a wet bar, pantry, gold accents, recessed lighting and an exit to one of the covered porches. There's also a powder room & mudroom with an exit to the backyard. The separate living room has a fireplace and leads into the office that has an exit to the second covered porch and overlooks the corner of Cedar and Elmore St. The 2nd floor boasts a large master suite with a walk-in closet, additional closet, & master bath with double sink, separate tub and walk-in shower. Three additional bedrooms are upstairs plus a full bath. 2nd floor laundry. Full finished basement has exterior access, a full bath, and a rec room. Backyard features a large brick paver patio with a built-in firepit & lawn irrigation system. High efficiency furnace & air conditioning. Digital Wi-Fi enabled thermostats. Overhead sewers. New electrical and plumbing. Hardie Board siding. You still have time to pick some finishes but don't wait!
Property Specifics
| Single Family | |
| — | |
| Farmhouse | |
| 2021 | |
| Full | |
| — | |
| No | |
| — |
| Cook | |
| — | |
| — / Not Applicable | |
| None | |
| Public | |
| Public Sewer, Overhead Sewers | |
| 10761003 | |
| 09253180090000 |
Nearby Schools
| NAME: | DISTRICT: | DISTANCE: | |
|---|---|---|---|
|
Grade School
Eugene Field Elementary School |
64 | — | |
|
Middle School
Emerson Middle School |
64 | Not in DB | |
|
High School
Maine South High School |
207 | Not in DB | |
Property History
| DATE: | EVENT: | PRICE: | SOURCE: |
|---|---|---|---|
| 18 Nov, 2019 | Sold | $440,000 | MRED MLS |
| 26 Oct, 2019 | Under contract | $499,000 | MRED MLS |
| 1 Oct, 2019 | Listed for sale | $499,000 | MRED MLS |
| 11 Mar, 2021 | Sold | $1,042,500 | MRED MLS |
| 22 Jan, 2021 | Under contract | $1,097,700 | MRED MLS |
| 15 Jan, 2021 | Listed for sale | $1,097,700 | MRED MLS |
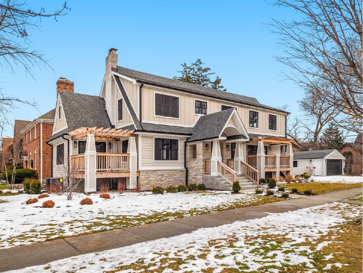
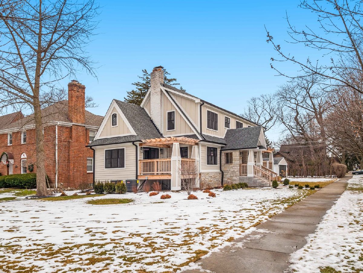
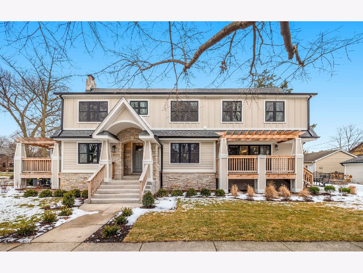
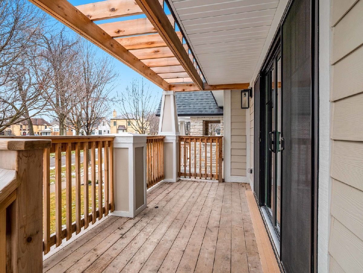
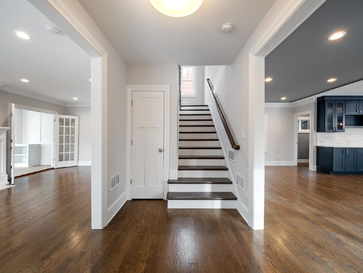
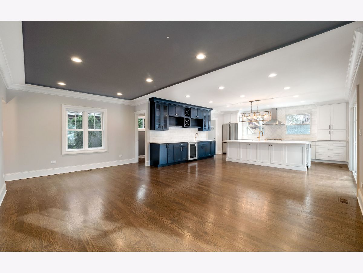
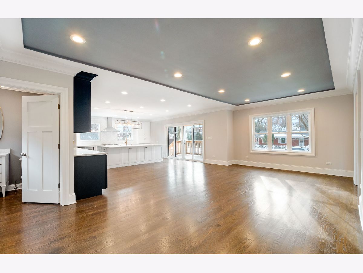
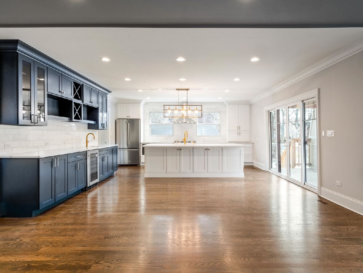
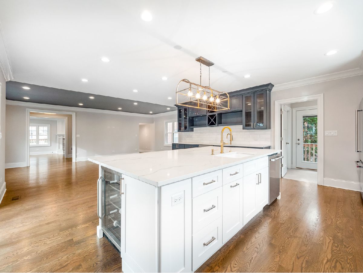
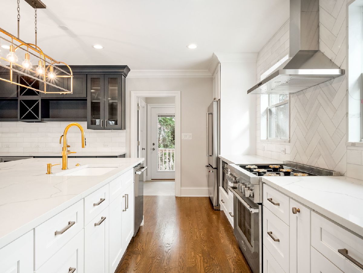
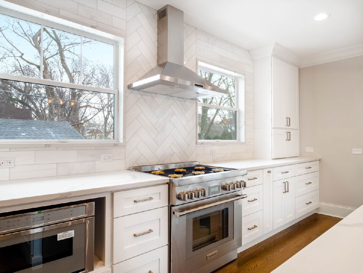
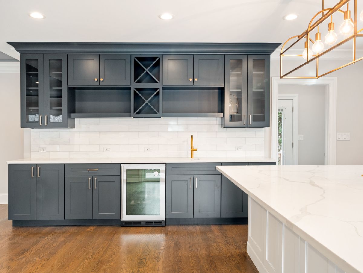
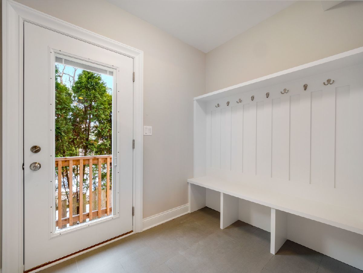
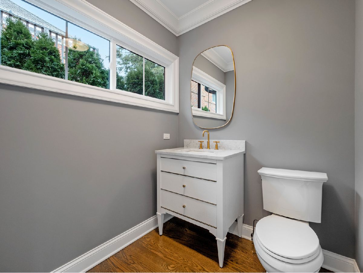
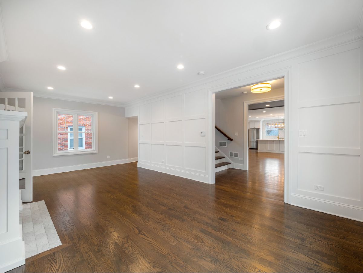
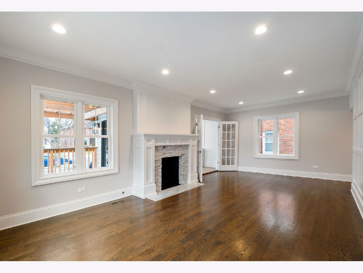
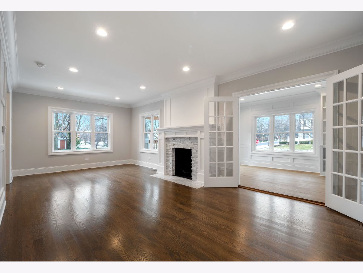
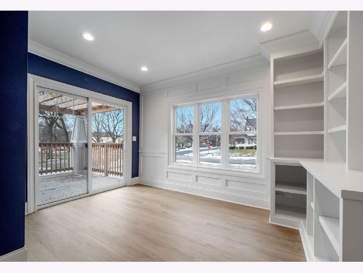
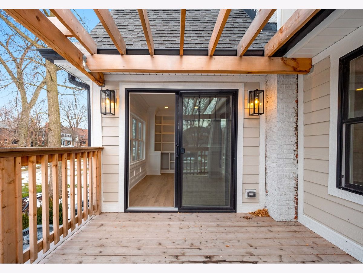
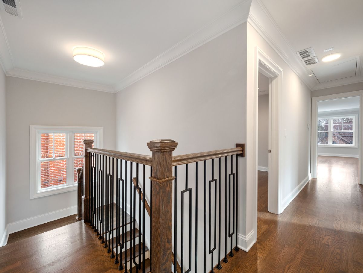
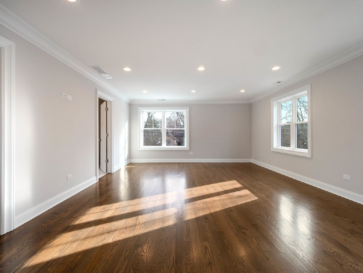
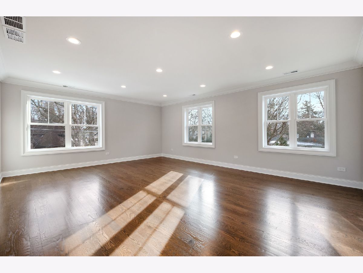
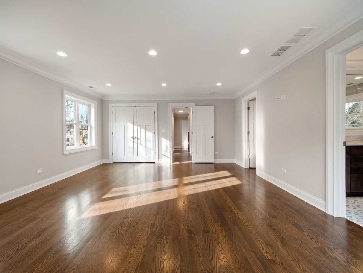
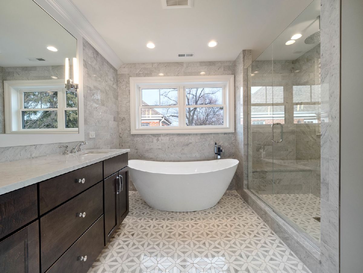
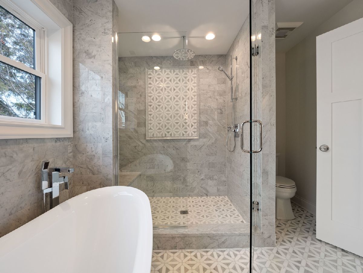
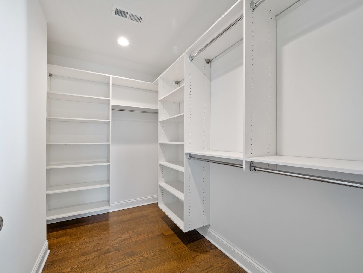
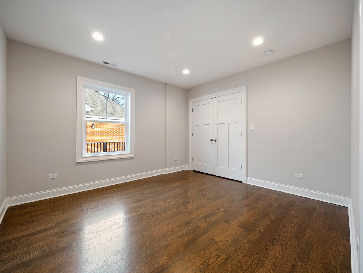
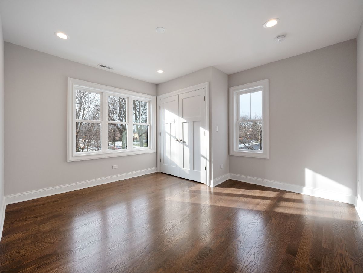
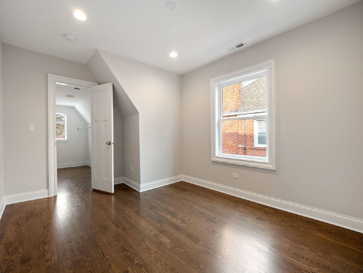
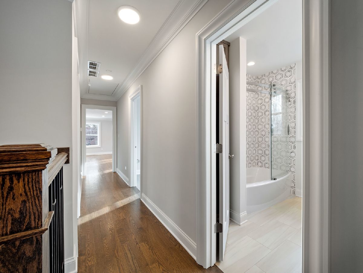
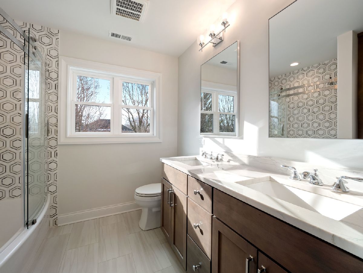
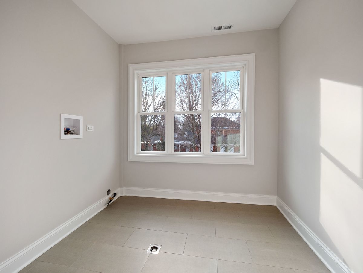
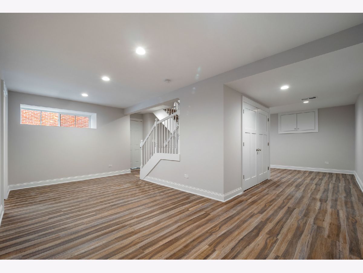
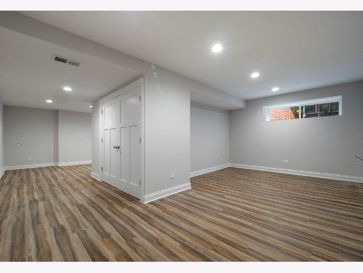
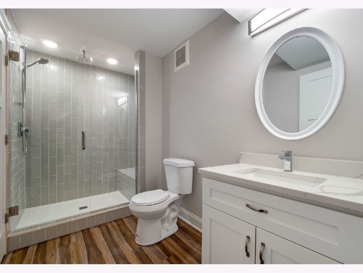
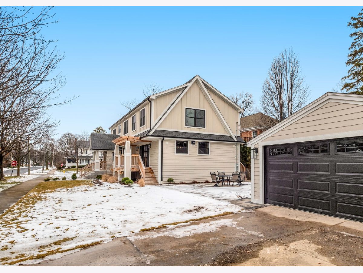
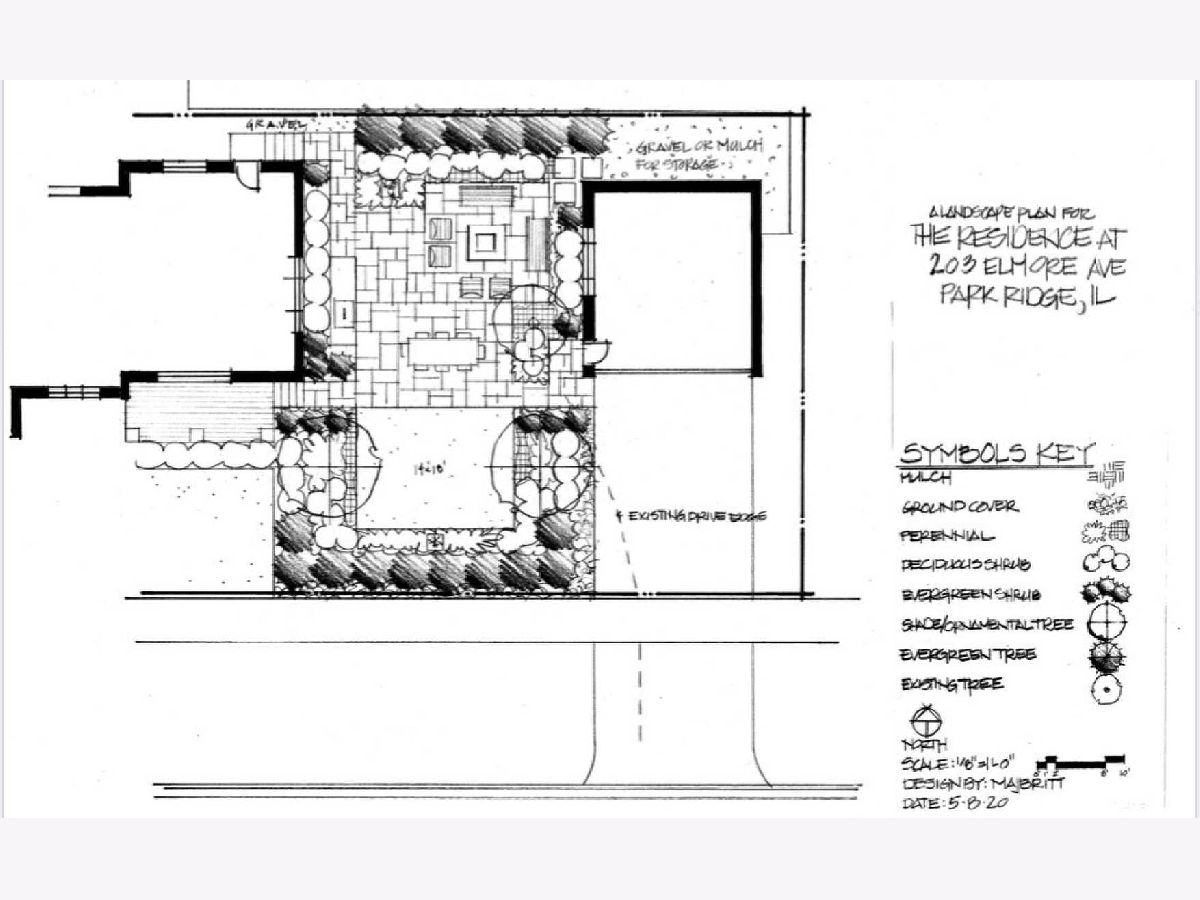
Room Specifics
Total Bedrooms: 4
Bedrooms Above Ground: 4
Bedrooms Below Ground: 0
Dimensions: —
Floor Type: Hardwood
Dimensions: —
Floor Type: Hardwood
Dimensions: —
Floor Type: Hardwood
Full Bathrooms: 4
Bathroom Amenities: Separate Shower,Double Sink
Bathroom in Basement: 1
Rooms: Eating Area,Office,Recreation Room,Foyer,Mud Room,Utility Room-Lower Level,Pantry,Walk In Closet,Other Room
Basement Description: Finished,Exterior Access
Other Specifics
| 2 | |
| — | |
| — | |
| — | |
| — | |
| 55X160 | |
| — | |
| Full | |
| Bar-Wet, Hardwood Floors, Second Floor Laundry, Built-in Features, Walk-In Closet(s), Open Floorplan | |
| Range, Microwave, Dishwasher, High End Refrigerator, Disposal, Stainless Steel Appliance(s), Wine Refrigerator, Range Hood | |
| Not in DB | |
| — | |
| — | |
| — | |
| Wood Burning, Gas Log, Gas Starter |
Tax History
| Year | Property Taxes |
|---|---|
| 2019 | $14,677 |
| 2021 | $11,468 |
Contact Agent
Nearby Similar Homes
Nearby Sold Comparables
Contact Agent
Listing Provided By
RE/MAX Properties Northwest






