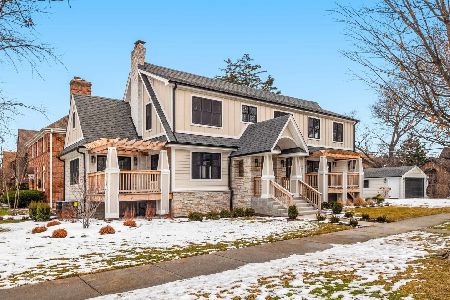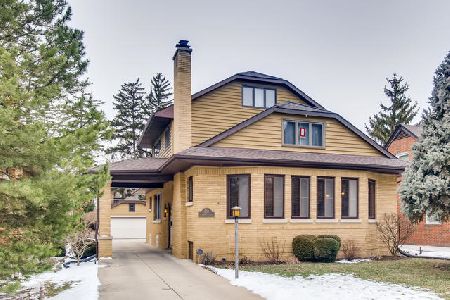211 Elmore Street, Park Ridge, Illinois 60068
$817,500
|
Sold
|
|
| Status: | Closed |
| Sqft: | 2,000 |
| Cost/Sqft: | $425 |
| Beds: | 3 |
| Baths: | 3 |
| Year Built: | 1930 |
| Property Taxes: | $13,905 |
| Days On Market: | 702 |
| Lot Size: | 0,00 |
Description
Welcome to your dream home! This remodeled 3-bedroom, 2.5-bath Tudor residence in the prestigious Park Ridge Country Club neighborhood is a true gem. Bursting with character and charm, this home seamlessly blends classic elegance with modern convenience. New White Kitchen: Immerse yourself in the heart of the home - a brand-new white kitchen boasting pristine white quartz counters. It's a chef's delight, perfect for culinary adventures and entertaining guests. Revel in the timeless beauty of hardwood floors that grace every corner of this home. Warm and inviting, they add a touch of sophistication to each room. Stay cool and comfortable year-round with the newly installed air conditioning system. Enjoy a climate-controlled environment no matter the season. Natural light floods the interior through new Pella windows, creating a bright and airy atmosphere while providing energy efficiency and a picturesque view of the surroundings. Peace of mind comes with a newer roof overhead, offering both durability and protection for your investment. The exterior is not just beautiful but also well-maintained, with freshly tuckpointed brickwork enhancing the curb appeal. Discover architectural elegance with arched doorways that add a touch of whimsy and sophistication. Tons of built-in storage solutions make organization a breeze, adding practicality to the home's character. Situated in the highly sought-after Park Ridge Country Club neighborhood, you'll enjoy the convenience of nearby amenities, top-rated schools, and the tranquility of a well-established community. This home is a perfect blend of classic charm and modern amenities. Don't miss the opportunity to make it yours. Schedule a showing today and envision your future in this Park Ridge masterpiece!
Property Specifics
| Single Family | |
| — | |
| — | |
| 1930 | |
| — | |
| — | |
| No | |
| — |
| Cook | |
| — | |
| — / Not Applicable | |
| — | |
| — | |
| — | |
| 11986592 | |
| 09253180070000 |
Nearby Schools
| NAME: | DISTRICT: | DISTANCE: | |
|---|---|---|---|
|
Grade School
Eugene Field Elementary School |
64 | — | |
|
Middle School
Emerson Middle School |
64 | Not in DB | |
|
High School
Maine South High School |
207 | Not in DB | |
Property History
| DATE: | EVENT: | PRICE: | SOURCE: |
|---|---|---|---|
| 3 Mar, 2016 | Sold | $615,000 | MRED MLS |
| 23 Jan, 2016 | Under contract | $631,900 | MRED MLS |
| 21 Jan, 2016 | Listed for sale | $631,900 | MRED MLS |
| 30 Sep, 2016 | Sold | $630,500 | MRED MLS |
| 13 Sep, 2016 | Under contract | $649,000 | MRED MLS |
| 3 Sep, 2016 | Listed for sale | $649,000 | MRED MLS |
| 11 Apr, 2024 | Sold | $817,500 | MRED MLS |
| 25 Feb, 2024 | Under contract | $849,000 | MRED MLS |
| 21 Feb, 2024 | Listed for sale | $849,000 | MRED MLS |
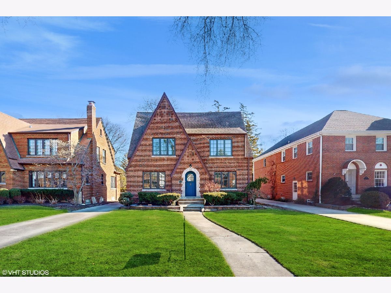
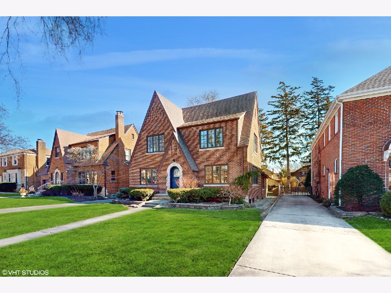
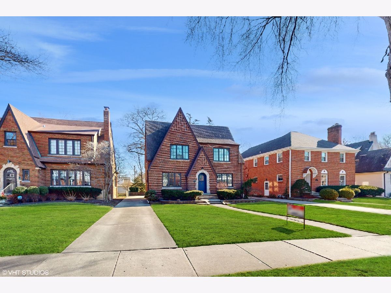
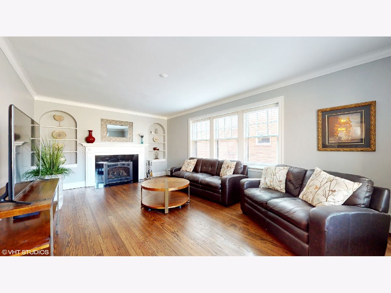
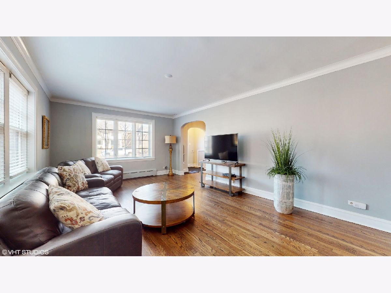
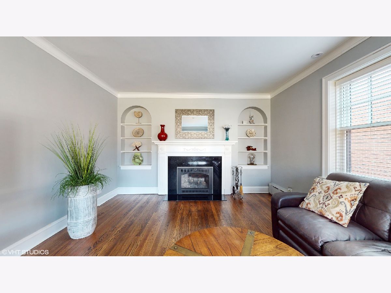
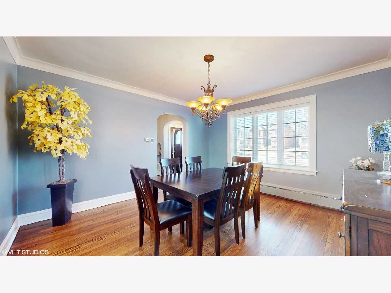
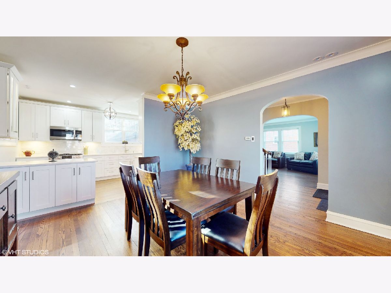
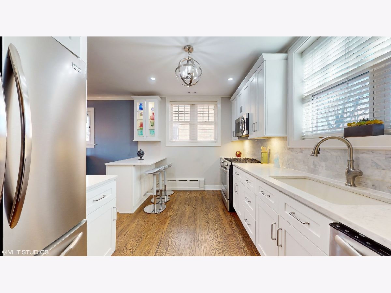
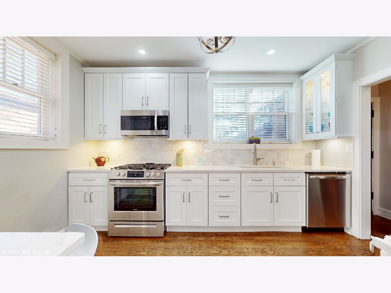
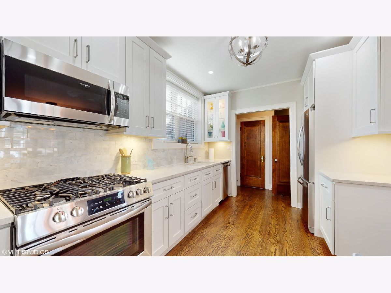
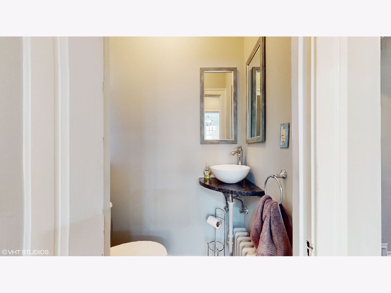
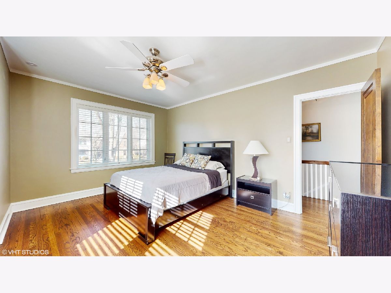
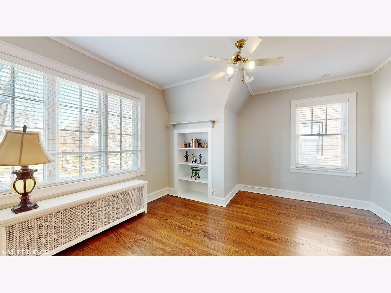
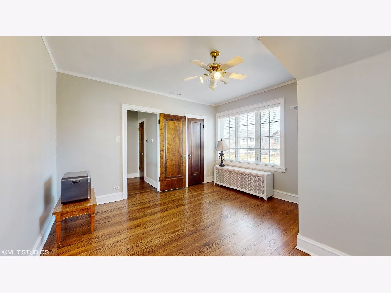
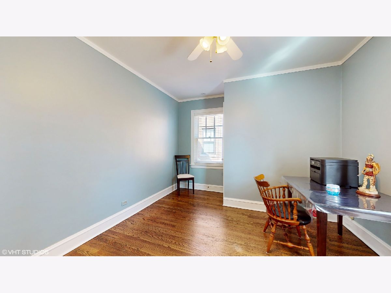
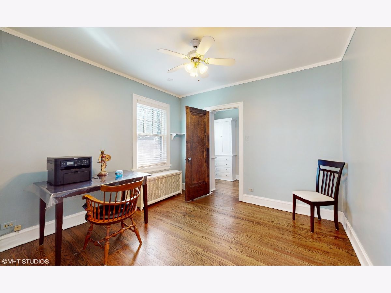
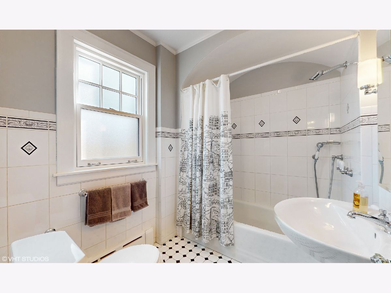
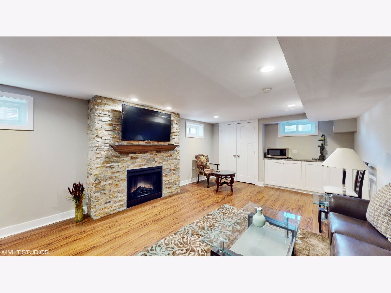
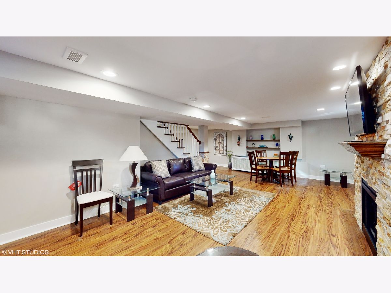
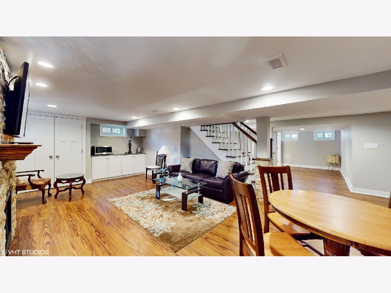
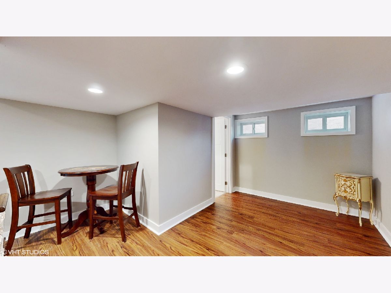
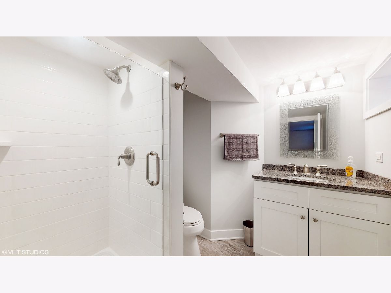
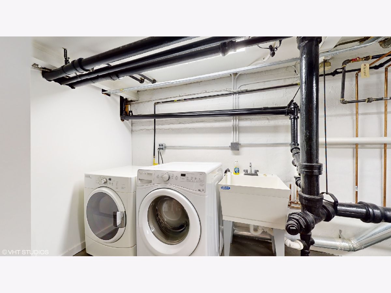
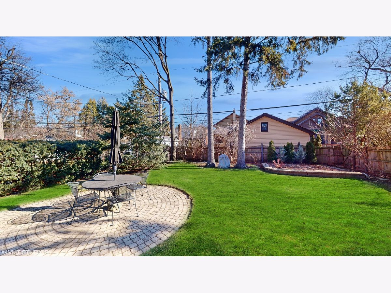
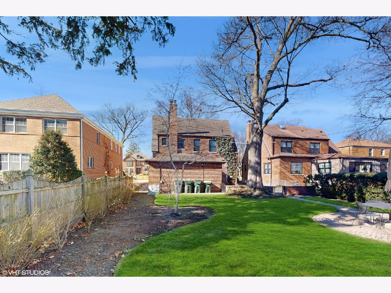
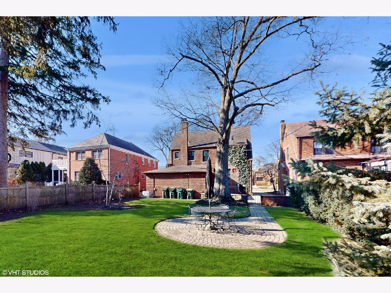
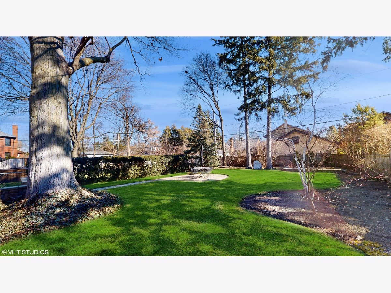
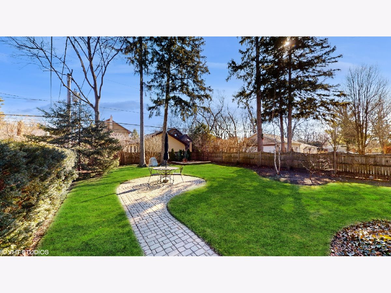
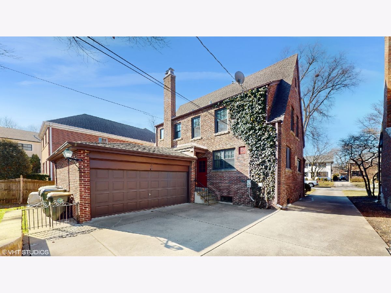
Room Specifics
Total Bedrooms: 3
Bedrooms Above Ground: 3
Bedrooms Below Ground: 0
Dimensions: —
Floor Type: —
Dimensions: —
Floor Type: —
Full Bathrooms: 3
Bathroom Amenities: —
Bathroom in Basement: 1
Rooms: —
Basement Description: Finished
Other Specifics
| 2 | |
| — | |
| Concrete | |
| — | |
| — | |
| 50X160 | |
| Full | |
| — | |
| — | |
| — | |
| Not in DB | |
| — | |
| — | |
| — | |
| — |
Tax History
| Year | Property Taxes |
|---|---|
| 2016 | $8,236 |
| 2016 | $8,385 |
| 2024 | $13,905 |
Contact Agent
Nearby Similar Homes
Nearby Sold Comparables
Contact Agent
Listing Provided By
RE/MAX Properties Northwest






