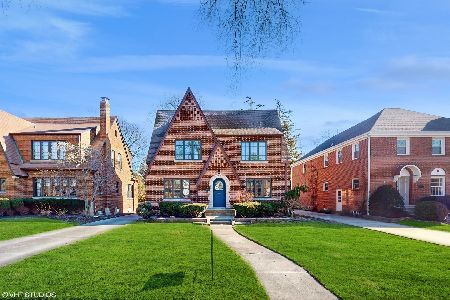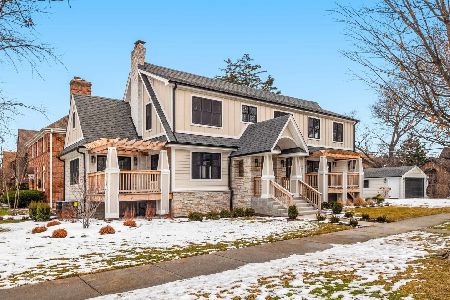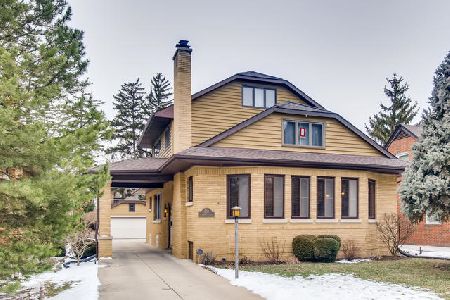211 Elmore Street, Park Ridge, Illinois 60068
$615,000
|
Sold
|
|
| Status: | Closed |
| Sqft: | 0 |
| Cost/Sqft: | — |
| Beds: | 3 |
| Baths: | 2 |
| Year Built: | 1930 |
| Property Taxes: | $8,236 |
| Days On Market: | 3656 |
| Lot Size: | 0,18 |
Description
Great location only 5 blocks to train and uptown and 3 blocks to Field Elementary School. Alluring 3 bedroom English Tudor in pristine condition. Spacious dining room with etched windows, living room with classic mantel over wood burning fireplace, elegant staircase, arches, built in shelving and shiny hardwood floors. Granite counters and newer appliances. Two car garage steps from back door. Large shaded fenced in back yard and a brick paver patio great for summer enjoyment. Awnings for front windows and 2 south facing, shed for additional storage. Sump pump and power generator to keep the basement dry. Great potential to add onto back of house or add a master suite. A classic home in an eminent neighborhood. No home sale contingencies will be considered.
Property Specifics
| Single Family | |
| — | |
| English | |
| 1930 | |
| Full | |
| — | |
| No | |
| 0.18 |
| Cook | |
| — | |
| 0 / Not Applicable | |
| None | |
| Lake Michigan | |
| Public Sewer | |
| 09121621 | |
| 09253180070000 |
Nearby Schools
| NAME: | DISTRICT: | DISTANCE: | |
|---|---|---|---|
|
Grade School
Eugene Field Elementary School |
64 | — | |
|
High School
Maine South High School |
207 | Not in DB | |
|
Alternate Elementary School
Emerson Middle School |
— | Not in DB | |
Property History
| DATE: | EVENT: | PRICE: | SOURCE: |
|---|---|---|---|
| 3 Mar, 2016 | Sold | $615,000 | MRED MLS |
| 23 Jan, 2016 | Under contract | $631,900 | MRED MLS |
| 21 Jan, 2016 | Listed for sale | $631,900 | MRED MLS |
| 30 Sep, 2016 | Sold | $630,500 | MRED MLS |
| 13 Sep, 2016 | Under contract | $649,000 | MRED MLS |
| 3 Sep, 2016 | Listed for sale | $649,000 | MRED MLS |
| 11 Apr, 2024 | Sold | $817,500 | MRED MLS |
| 25 Feb, 2024 | Under contract | $849,000 | MRED MLS |
| 21 Feb, 2024 | Listed for sale | $849,000 | MRED MLS |
Room Specifics
Total Bedrooms: 3
Bedrooms Above Ground: 3
Bedrooms Below Ground: 0
Dimensions: —
Floor Type: Hardwood
Dimensions: —
Floor Type: Hardwood
Full Bathrooms: 2
Bathroom Amenities: —
Bathroom in Basement: 0
Rooms: Foyer
Basement Description: Partially Finished
Other Specifics
| 2 | |
| Concrete Perimeter | |
| Concrete | |
| Patio, Brick Paver Patio | |
| Fenced Yard | |
| 50 X 160 | |
| Unfinished | |
| None | |
| Hardwood Floors | |
| Range, Dishwasher, Refrigerator, Washer, Dryer | |
| Not in DB | |
| Sidewalks, Street Lights, Street Paved | |
| — | |
| — | |
| Wood Burning |
Tax History
| Year | Property Taxes |
|---|---|
| 2016 | $8,236 |
| 2016 | $8,385 |
| 2024 | $13,905 |
Contact Agent
Nearby Similar Homes
Nearby Sold Comparables
Contact Agent
Listing Provided By
Coldwell Banker Residential Brokerage










