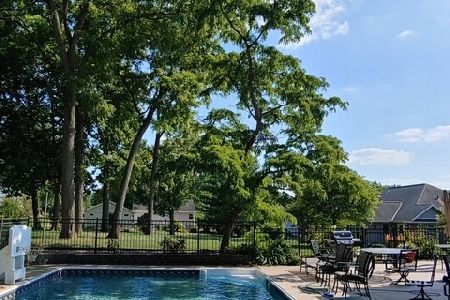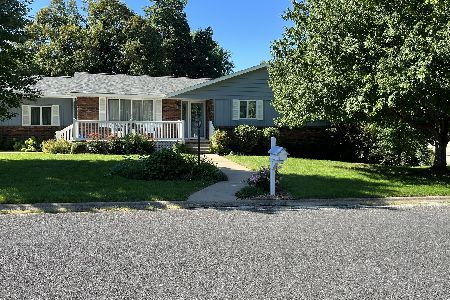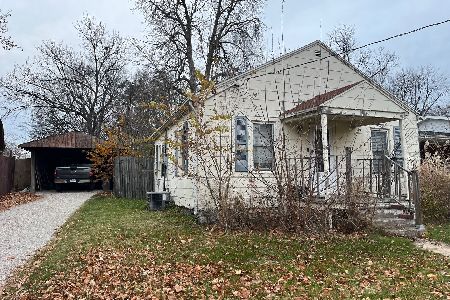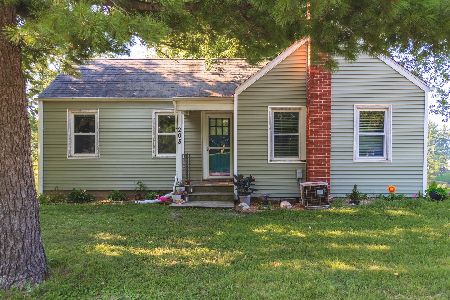203 Highview Drive, Eureka, Illinois 61530
$215,600
|
Sold
|
|
| Status: | Closed |
| Sqft: | 1,336 |
| Cost/Sqft: | $161 |
| Beds: | 3 |
| Baths: | 2 |
| Year Built: | 1965 |
| Property Taxes: | $3,526 |
| Days On Market: | 561 |
| Lot Size: | 0,00 |
Description
As you enter this charming 3-bedroom, 2-bath home you will find there is so much space there will be room for the whole family to enjoy. With original hardwood floors throughout, boasting a large dinning room off the kitchen. This spacious home has a huge family room in the basement with a cozy fireplace perfect for gatherings, and an additional space that could be used as an office space or work out room. Outside, you'll find a nice sized workshop and a delightful firepit area, ideal for enjoying the outdoors. Schedule your showing today this home will not last long.
Property Specifics
| Single Family | |
| — | |
| — | |
| 1965 | |
| — | |
| — | |
| No | |
| — |
| Woodford | |
| Walnut Crest | |
| — / Not Applicable | |
| — | |
| — | |
| — | |
| 12118617 | |
| 1313409001 |
Nearby Schools
| NAME: | DISTRICT: | DISTANCE: | |
|---|---|---|---|
|
Grade School
Davenport Elementary |
140 | — | |
|
Middle School
Eureka Jr High |
140 | Not in DB | |
|
High School
Eureka High School |
140 | Not in DB | |
Property History
| DATE: | EVENT: | PRICE: | SOURCE: |
|---|---|---|---|
| 22 Aug, 2024 | Sold | $215,600 | MRED MLS |
| 29 Jul, 2024 | Under contract | $215,000 | MRED MLS |
| 24 Jul, 2024 | Listed for sale | $215,000 | MRED MLS |
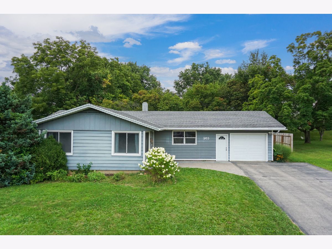
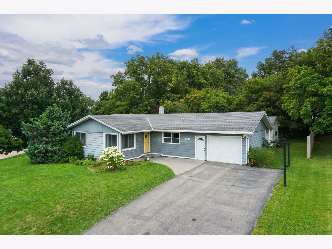
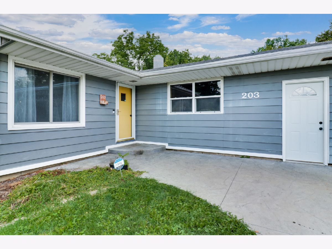
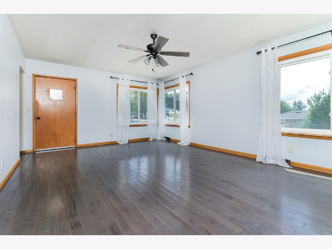
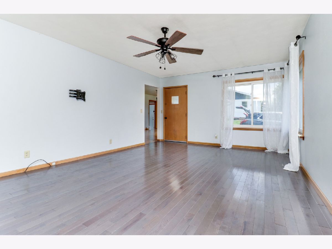
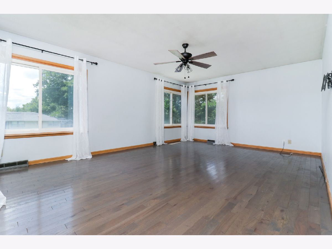
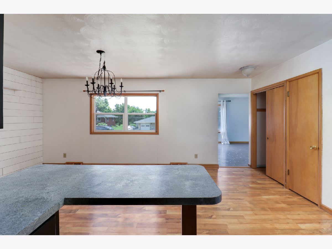
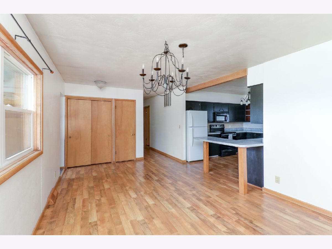
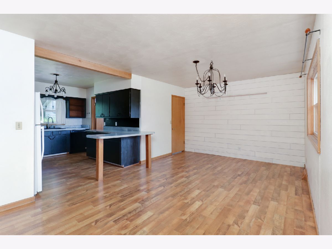
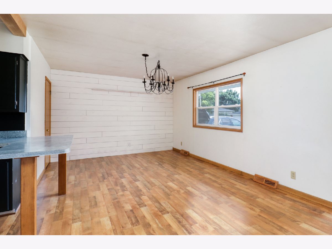
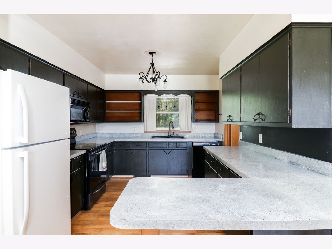
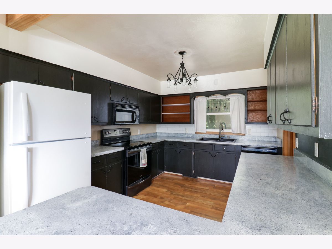
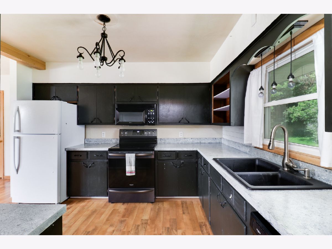
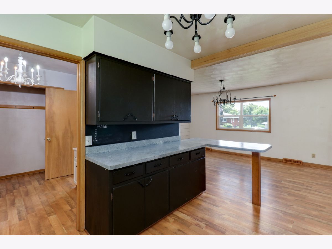
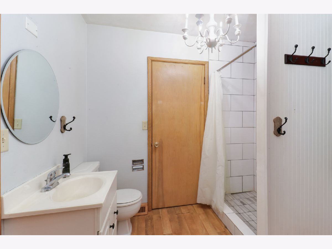
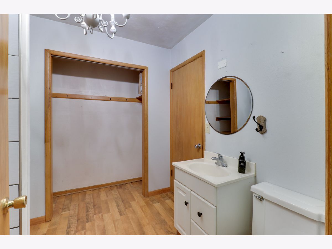
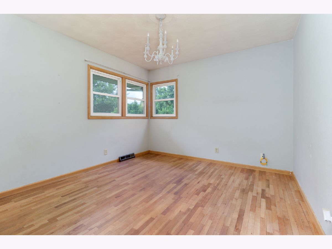
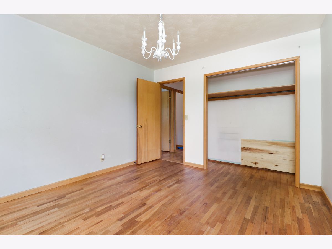
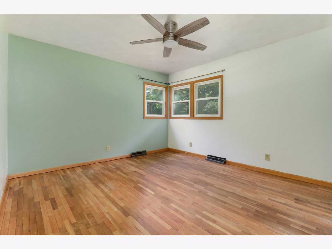
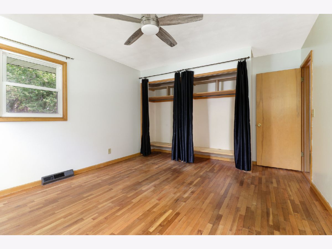
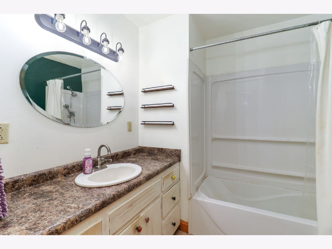
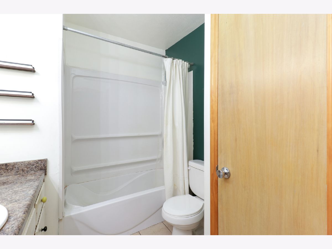
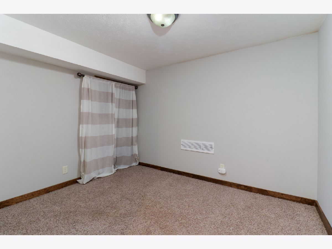
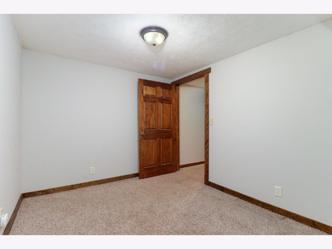
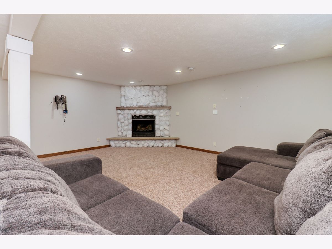
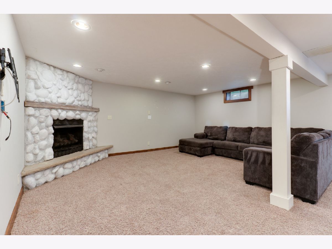
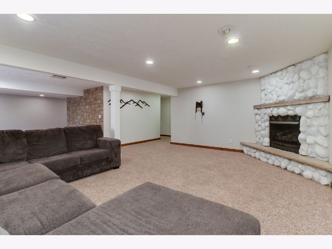
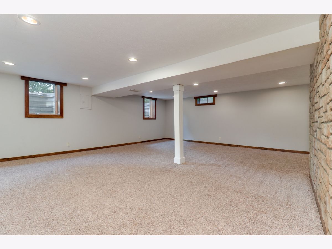
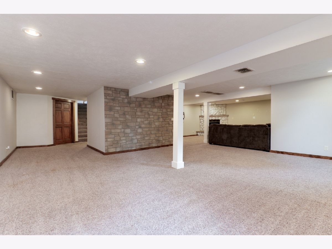
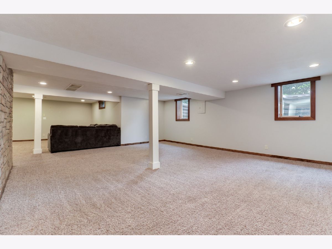
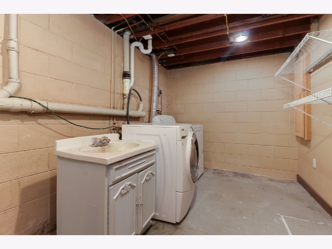
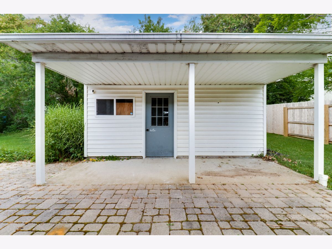
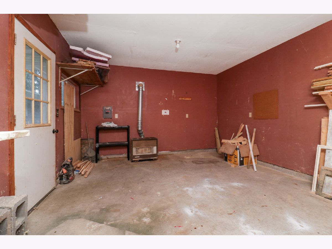
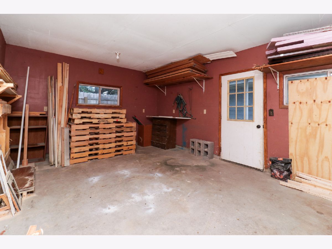
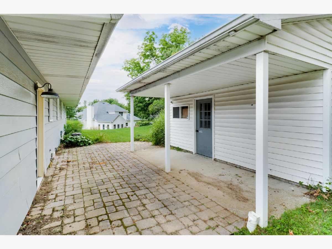
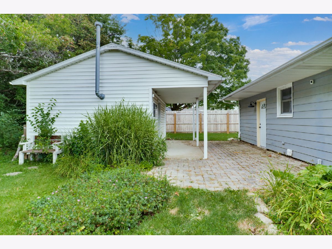
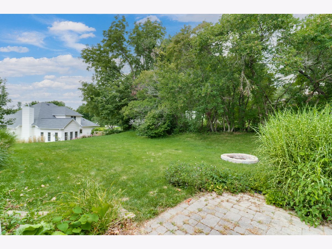
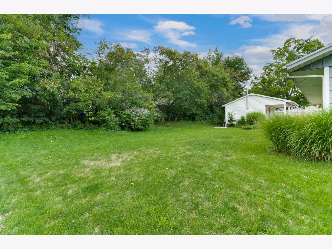
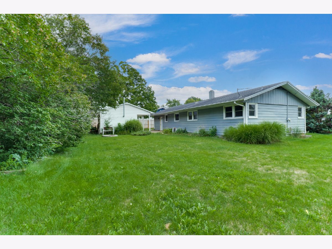
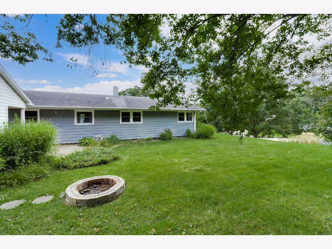
Room Specifics
Total Bedrooms: 3
Bedrooms Above Ground: 3
Bedrooms Below Ground: 0
Dimensions: —
Floor Type: —
Dimensions: —
Floor Type: —
Full Bathrooms: 2
Bathroom Amenities: —
Bathroom in Basement: 0
Rooms: —
Basement Description: Finished
Other Specifics
| 1 | |
| — | |
| — | |
| — | |
| — | |
| 100X125 | |
| — | |
| — | |
| — | |
| — | |
| Not in DB | |
| — | |
| — | |
| — | |
| — |
Tax History
| Year | Property Taxes |
|---|---|
| 2024 | $3,526 |
Contact Agent
Nearby Similar Homes
Nearby Sold Comparables
Contact Agent
Listing Provided By
Sunflower Real Estate Group LLC


