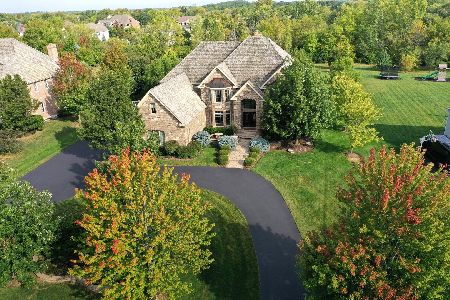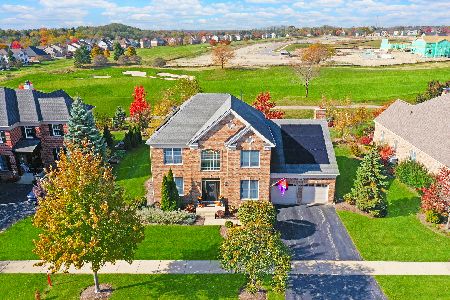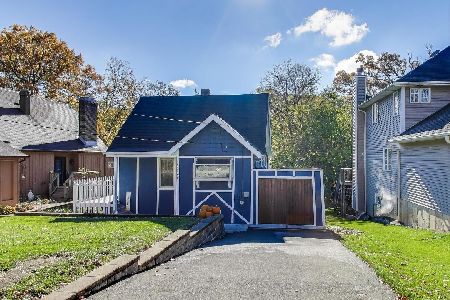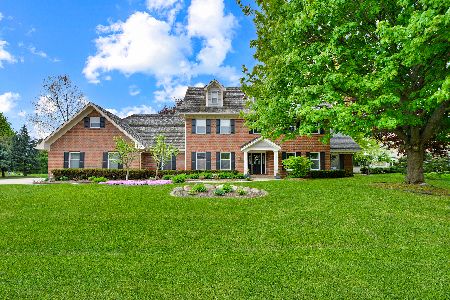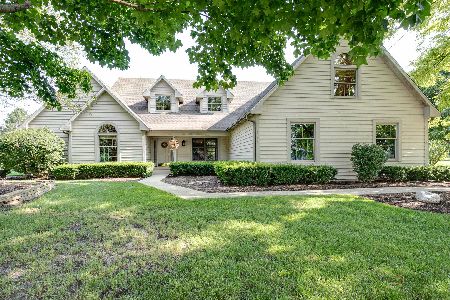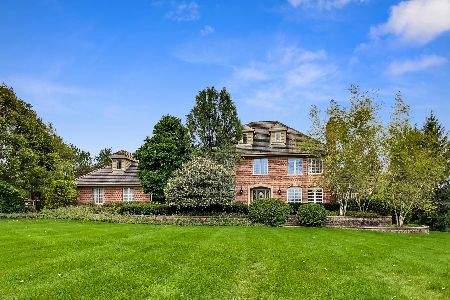199 Peregrine Lane, Hawthorn Woods, Illinois 60047
$560,000
|
Sold
|
|
| Status: | Closed |
| Sqft: | 3,674 |
| Cost/Sqft: | $155 |
| Beds: | 4 |
| Baths: | 4 |
| Year Built: | 1989 |
| Property Taxes: | $15,035 |
| Days On Market: | 5145 |
| Lot Size: | 1,00 |
Description
WOW! 3 FLRS OF LIVING SPACE & POTENTIAL FOR MORE! E-Z IN LAW SET UP! NEW KIT CAB*GRANITE ISLAND & CNTRS*SUBZERO*BOSCH & DACOR*NEW HRDWD FLRS*1ST FLR DEN; SUNRM W/ 3 WALLS OF WINDOWS! LOTS OF CRWN MLDG*ACCESSIBLE UNFIN ATTIC IN ADDITION TO 3RD FLR* ZONED HVAC*6 PANEL SOLID DRS*BRICK WALKWAY*TIERED DECK*3+ GAR W/ BSMT ENTRY*ROOF NEW' 09*A LOVELY HOME METICULOUSLY CARED FOR! SWIM, BOAT, FISH @ 120 AC. CNTRYSIDE LAKE
Property Specifics
| Single Family | |
| — | |
| Traditional | |
| 1989 | |
| Partial | |
| CUSTOM | |
| No | |
| 1 |
| Lake | |
| Camden Trace | |
| 700 / Annual | |
| Lake Rights | |
| Private Well | |
| Septic-Private | |
| 07945466 | |
| 10343010100000 |
Nearby Schools
| NAME: | DISTRICT: | DISTANCE: | |
|---|---|---|---|
|
Grade School
Fremont Elementary School |
79 | — | |
|
Middle School
Fremont Middle School |
79 | Not in DB | |
|
High School
Mundelein Cons High School |
120 | Not in DB | |
Property History
| DATE: | EVENT: | PRICE: | SOURCE: |
|---|---|---|---|
| 26 Mar, 2012 | Sold | $560,000 | MRED MLS |
| 12 Feb, 2012 | Under contract | $569,000 | MRED MLS |
| 15 Nov, 2011 | Listed for sale | $569,000 | MRED MLS |
| 28 Aug, 2025 | Sold | $875,000 | MRED MLS |
| 27 Jul, 2025 | Under contract | $899,000 | MRED MLS |
| 17 Jul, 2025 | Listed for sale | $899,000 | MRED MLS |
Room Specifics
Total Bedrooms: 4
Bedrooms Above Ground: 4
Bedrooms Below Ground: 0
Dimensions: —
Floor Type: Carpet
Dimensions: —
Floor Type: Carpet
Dimensions: —
Floor Type: Carpet
Full Bathrooms: 4
Bathroom Amenities: Whirlpool,Separate Shower,Steam Shower,Double Sink
Bathroom in Basement: 0
Rooms: Bonus Room,Den,Eating Area,Heated Sun Room
Basement Description: Unfinished,Exterior Access
Other Specifics
| 3 | |
| Concrete Perimeter | |
| Concrete,Side Drive | |
| Deck, Porch, Storms/Screens | |
| Irregular Lot | |
| 160X103X285X347 | |
| Finished,Interior Stair,Pull Down Stair | |
| Full | |
| Vaulted/Cathedral Ceilings, Skylight(s), Hardwood Floors, First Floor Bedroom, In-Law Arrangement, First Floor Laundry | |
| Double Oven, Microwave, Dishwasher, Refrigerator, High End Refrigerator, Washer, Dryer, Disposal, Trash Compactor | |
| Not in DB | |
| Tennis Courts, Street Paved | |
| — | |
| — | |
| Wood Burning, Attached Fireplace Doors/Screen, Gas Starter |
Tax History
| Year | Property Taxes |
|---|---|
| 2012 | $15,035 |
| 2025 | $14,091 |
Contact Agent
Nearby Similar Homes
Nearby Sold Comparables
Contact Agent
Listing Provided By
RE/MAX Unlimited Northwest



