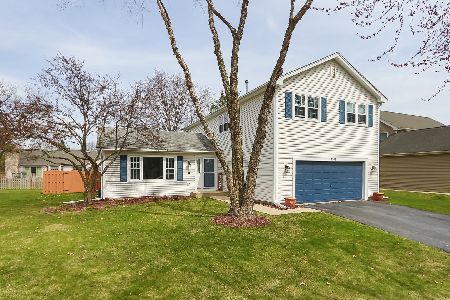2031 Aspen Drive, Algonquin, Illinois 60102
$302,750
|
Sold
|
|
| Status: | Closed |
| Sqft: | 2,450 |
| Cost/Sqft: | $129 |
| Beds: | 4 |
| Baths: | 4 |
| Year Built: | 1990 |
| Property Taxes: | $8,258 |
| Days On Market: | 6624 |
| Lot Size: | 0,00 |
Description
OUTSTANDING IN LAW SET -UP!! FRESHLY PAINTED AND NICELY UPDATED! OPEN FLOOR PLAN, ESPECIALLY KITCHEN TO FAMILY ROOM! HARDWOOD FLOORS; 2 FP;WIDE HALLWAYS;NEWER FURNACE; JUMBO 1ST FLR LAUNDRY/MUD ROOM...EVEN AN ELEVATOR TO FINISHED BASEMENT! COME SEE...YOU WILL LOVE IT!! NOTE: CURRENT TAXES REFLECT A MARKET VALUE OF $387,171. PAPERS FOR A TAX REVIEW/PROTEST HAVE BEEN FILED.
Property Specifics
| Single Family | |
| — | |
| Traditional | |
| 1990 | |
| Partial | |
| RANCH | |
| No | |
| 0 |
| Mc Henry | |
| Asbury Fields | |
| 0 / Not Applicable | |
| None | |
| Public | |
| Public Sewer | |
| 06752811 | |
| 1935253015 |
Nearby Schools
| NAME: | DISTRICT: | DISTANCE: | |
|---|---|---|---|
|
Middle School
Algonquin Middle School |
300 | Not in DB | |
|
High School
Dundee-crown High School |
300 | Not in DB | |
Property History
| DATE: | EVENT: | PRICE: | SOURCE: |
|---|---|---|---|
| 24 Sep, 2008 | Sold | $302,750 | MRED MLS |
| 18 Aug, 2008 | Under contract | $315,000 | MRED MLS |
| — | Last price change | $319,500 | MRED MLS |
| 14 Dec, 2007 | Listed for sale | $335,500 | MRED MLS |
| 5 Jan, 2015 | Sold | $223,500 | MRED MLS |
| 31 Oct, 2014 | Under contract | $232,900 | MRED MLS |
| — | Last price change | $234,900 | MRED MLS |
| 5 Sep, 2014 | Listed for sale | $249,900 | MRED MLS |
Room Specifics
Total Bedrooms: 4
Bedrooms Above Ground: 4
Bedrooms Below Ground: 0
Dimensions: —
Floor Type: Carpet
Dimensions: —
Floor Type: Hardwood
Dimensions: —
Floor Type: Carpet
Full Bathrooms: 4
Bathroom Amenities: Whirlpool,Handicap Shower
Bathroom in Basement: 1
Rooms: Bonus Room,Foyer,Gallery,Recreation Room,Utility Room-1st Floor,Workshop
Basement Description: Partially Finished
Other Specifics
| 2 | |
| Concrete Perimeter | |
| Concrete | |
| — | |
| Fenced Yard | |
| 79X131 | |
| Unfinished | |
| Full | |
| Skylight(s), First Floor Bedroom | |
| Range, Microwave, Dishwasher, Refrigerator, Washer, Dryer | |
| Not in DB | |
| Street Lights, Street Paved | |
| — | |
| — | |
| Gas Log, Gas Starter |
Tax History
| Year | Property Taxes |
|---|---|
| 2008 | $8,258 |
| 2015 | $8,620 |
Contact Agent
Nearby Similar Homes
Nearby Sold Comparables
Contact Agent
Listing Provided By
RE/MAX Unlimited Northwest










