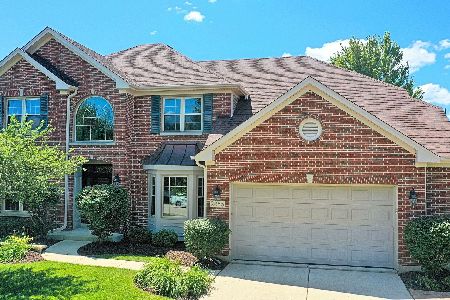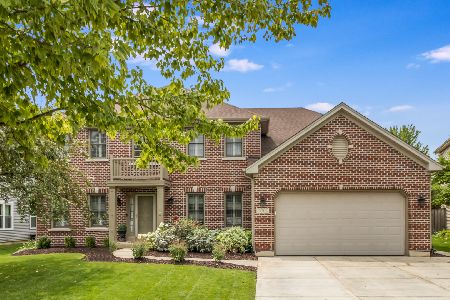2045 Clementi Lane, Aurora, Illinois 60503
$295,000
|
Sold
|
|
| Status: | Closed |
| Sqft: | 2,596 |
| Cost/Sqft: | $116 |
| Beds: | 4 |
| Baths: | 3 |
| Year Built: | 1999 |
| Property Taxes: | $10,131 |
| Days On Market: | 3194 |
| Lot Size: | 0,34 |
Description
Stunning 4-BR home in the Wheatlands. Completely move in ready! Freshly painted, new carpet, new roof, siding, gutters and downspouts November 2016. This one really does have it all, 1st floor office, bay windows, large sun drenched room with gleaming hardwood floors, 1st floor laundry and an exquisite curved staircase. A dream kitchen with 42" cabinets, huge Island, pantry, ample table space, SS appliances and plenty of lighting. All appliances stay! Gorgeous oversized Master BR with tray ceilings and a huge WIC, luxurious master bath with double sinks, shower and tub. Enjoy winter evenings by the crackling fire in the warm inviting family room. Outside activities are encouraged, this home has one of the largest lots in the neighborhood, Fenced yard with a brick paver patio for outdoor entertaining. Walking distance to the elementary school, award winning Oswego school district. Beautiful friendly neighborhood with parks and ponds. Call for your appointment today.Home Warrant
Property Specifics
| Single Family | |
| — | |
| — | |
| 1999 | |
| — | |
| BURKE | |
| No | |
| 0.34 |
| Kendall | |
| Wheatlands | |
| 322 / Annual | |
| — | |
| — | |
| — | |
| 09606043 | |
| 0301275018 |
Nearby Schools
| NAME: | DISTRICT: | DISTANCE: | |
|---|---|---|---|
|
Grade School
The Wheatlands Elementary School |
308 | — | |
|
Middle School
Bednarcik Junior High School |
308 | Not in DB | |
|
High School
Oswego East High School |
308 | Not in DB | |
Property History
| DATE: | EVENT: | PRICE: | SOURCE: |
|---|---|---|---|
| 17 Oct, 2017 | Sold | $295,000 | MRED MLS |
| 19 Sep, 2017 | Under contract | $299,900 | MRED MLS |
| — | Last price change | $309,900 | MRED MLS |
| 24 Apr, 2017 | Listed for sale | $324,900 | MRED MLS |
Room Specifics
Total Bedrooms: 4
Bedrooms Above Ground: 4
Bedrooms Below Ground: 0
Dimensions: —
Floor Type: —
Dimensions: —
Floor Type: —
Dimensions: —
Floor Type: —
Full Bathrooms: 3
Bathroom Amenities: Double Sink
Bathroom in Basement: 0
Rooms: —
Basement Description: Unfinished
Other Specifics
| 3 | |
| — | |
| Asphalt | |
| — | |
| — | |
| 98.19X154.35X79.85X44.36X1 | |
| Full | |
| — | |
| — | |
| — | |
| Not in DB | |
| — | |
| — | |
| — | |
| — |
Tax History
| Year | Property Taxes |
|---|---|
| 2017 | $10,131 |
Contact Agent
Nearby Similar Homes
Nearby Sold Comparables
Contact Agent
Listing Provided By
Century 21 Circle - Aurora











