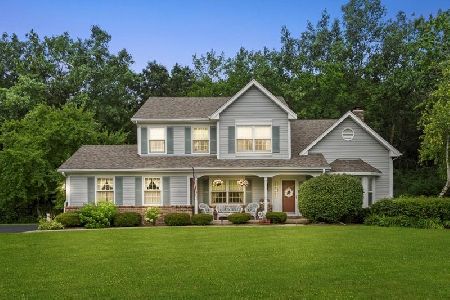1425 Anderson Drive, Libertyville, Illinois 60048
$745,000
|
Sold
|
|
| Status: | Closed |
| Sqft: | 4,397 |
| Cost/Sqft: | $174 |
| Beds: | 4 |
| Baths: | 4 |
| Year Built: | 1994 |
| Property Taxes: | $18,043 |
| Days On Market: | 2918 |
| Lot Size: | 0,93 |
Description
Blocks away from pond and located in the highly sought out subdivision of Forest Glen! Entering the foyer, you will be greeted w/ neutral paint, white trim, & hardwood flooring. Light , bright and airy family room w/ vaulted ceilings, stone fireplace & views to the private backyard. Stunning kitchen w/ granite counter tops, Hickory 42" cabinets, stainless steel appliances, large center island & open concept views of eating area & family room. Separate dining room, a private office & secluded living room located on the first floor. Sun room adds & extra space for relaxing and access on the Trex deck. Master suite w/ private balcony overlooking the mature landscaping, ensuite w/ dual vanity separate shower, large jetted tub & 2 walk in closets. 3 additional bedrooms, full bath & bonus room complete the 2nd level. Finished basement w/ 5th bedroom, full bath, cedar closet & rec room. Immaculate upgrades include: 2016 Hickory hardwood flooring on 2nd floor, Cedar roof, 2 hot water heater!
Property Specifics
| Single Family | |
| — | |
| — | |
| 1994 | |
| Full | |
| — | |
| No | |
| 0.93 |
| Lake | |
| Forest Glen | |
| 175 / Annual | |
| None | |
| Community Well | |
| Public Sewer | |
| 09845417 | |
| 11142010090000 |
Nearby Schools
| NAME: | DISTRICT: | DISTANCE: | |
|---|---|---|---|
|
Grade School
Oak Grove Elementary School |
68 | — | |
|
Middle School
Oak Grove Elementary School |
68 | Not in DB | |
|
High School
Libertyville High School |
128 | Not in DB | |
Property History
| DATE: | EVENT: | PRICE: | SOURCE: |
|---|---|---|---|
| 1 Jun, 2018 | Sold | $745,000 | MRED MLS |
| 19 Mar, 2018 | Under contract | $765,000 | MRED MLS |
| — | Last price change | $775,000 | MRED MLS |
| 31 Jan, 2018 | Listed for sale | $775,000 | MRED MLS |
Room Specifics
Total Bedrooms: 5
Bedrooms Above Ground: 4
Bedrooms Below Ground: 1
Dimensions: —
Floor Type: Hardwood
Dimensions: —
Floor Type: Hardwood
Dimensions: —
Floor Type: Hardwood
Dimensions: —
Floor Type: —
Full Bathrooms: 4
Bathroom Amenities: Whirlpool,Separate Shower,Double Sink
Bathroom in Basement: 1
Rooms: Bedroom 5,Office,Loft,Bonus Room,Play Room,Workshop,Heated Sun Room,Recreation Room
Basement Description: Finished
Other Specifics
| 3 | |
| — | |
| Asphalt | |
| Balcony, Deck, Porch Screened, Storms/Screens | |
| Fenced Yard,Wetlands adjacent,Landscaped | |
| 135X279X211X210 | |
| — | |
| Full | |
| Vaulted/Cathedral Ceilings, Bar-Wet, Hardwood Floors, First Floor Laundry | |
| Double Oven, Range, Microwave, Dishwasher, Refrigerator, Disposal | |
| Not in DB | |
| Street Paved | |
| — | |
| — | |
| Wood Burning, Gas Log, Gas Starter |
Tax History
| Year | Property Taxes |
|---|---|
| 2018 | $18,043 |
Contact Agent
Nearby Similar Homes
Nearby Sold Comparables
Contact Agent
Listing Provided By
RE/MAX Top Performers




