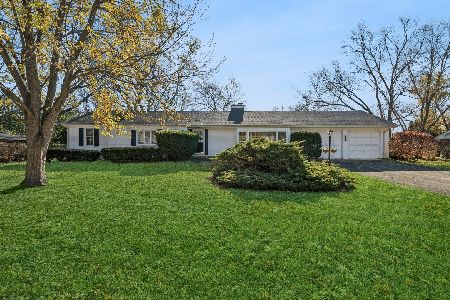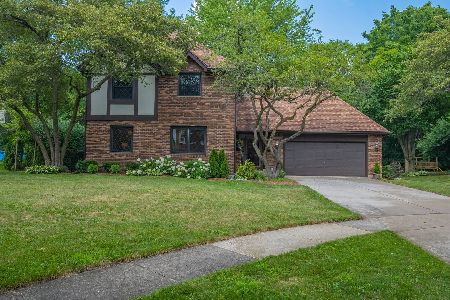2031 Allen Drive, Geneva, Illinois 60134
$370,000
|
Sold
|
|
| Status: | Closed |
| Sqft: | 2,800 |
| Cost/Sqft: | $143 |
| Beds: | 4 |
| Baths: | 3 |
| Year Built: | 1964 |
| Property Taxes: | $7,499 |
| Days On Market: | 5257 |
| Lot Size: | 0,50 |
Description
Beautifully updated thru-out w/carefully chosen details & appointments. Beautiful 4" textured custom wd flrs thru house. Newly painted w/formal upgraded colonial trim, crown mldgs,wainscoting,custom wood transoms.Chef's kitchen w/SS high end appls,custom cabs & granite. Master w/private lux bath,frml liv & din rms. Lg fam rm. 2 car att gar. 3 car det. w/2nd story loft ideal boat storage workshp studio. Paver patio.
Property Specifics
| Single Family | |
| — | |
| Colonial | |
| 1964 | |
| Full | |
| CUSTOM | |
| No | |
| 0.5 |
| Kane | |
| Allendale | |
| 175 / Annual | |
| Other | |
| Private Well | |
| Septic-Private | |
| 07891037 | |
| 1215152001 |
Nearby Schools
| NAME: | DISTRICT: | DISTANCE: | |
|---|---|---|---|
|
Grade School
Western Avenue Elementary School |
304 | — | |
|
Middle School
Geneva Middle School |
304 | Not in DB | |
|
High School
Geneva Community High School |
304 | Not in DB | |
Property History
| DATE: | EVENT: | PRICE: | SOURCE: |
|---|---|---|---|
| 31 Jan, 2012 | Sold | $370,000 | MRED MLS |
| 18 Sep, 2011 | Under contract | $400,000 | MRED MLS |
| 29 Aug, 2011 | Listed for sale | $400,000 | MRED MLS |
Room Specifics
Total Bedrooms: 4
Bedrooms Above Ground: 4
Bedrooms Below Ground: 0
Dimensions: —
Floor Type: Hardwood
Dimensions: —
Floor Type: Hardwood
Dimensions: —
Floor Type: Hardwood
Full Bathrooms: 3
Bathroom Amenities: Double Sink
Bathroom in Basement: 0
Rooms: Eating Area,Mud Room,Play Room
Basement Description: Partially Finished
Other Specifics
| 5 | |
| Concrete Perimeter | |
| Concrete | |
| Patio | |
| Wooded | |
| 94X227X147X254 | |
| Full | |
| Full | |
| Vaulted/Cathedral Ceilings | |
| Range, Microwave, Dishwasher, Refrigerator | |
| Not in DB | |
| Street Paved | |
| — | |
| — | |
| — |
Tax History
| Year | Property Taxes |
|---|---|
| 2012 | $7,499 |
Contact Agent
Nearby Similar Homes
Contact Agent
Listing Provided By
Baird & Warner









