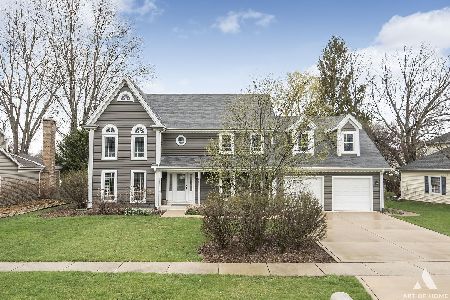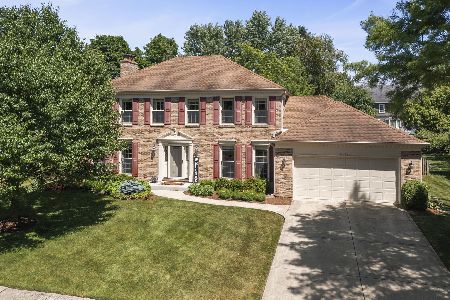2026 Greensboro Drive, Wheaton, Illinois 60189
$495,000
|
Sold
|
|
| Status: | Closed |
| Sqft: | 2,723 |
| Cost/Sqft: | $187 |
| Beds: | 4 |
| Baths: | 3 |
| Year Built: | 1984 |
| Property Taxes: | $11,418 |
| Days On Market: | 1795 |
| Lot Size: | 0,24 |
Description
Highly sought after Joe Keim brick Georgian in one of south Wheaton's most popular neighborhoods. It features gleaming hardwood floors, newer custom Marvin windows, a large living room and dining room perfect for entertaining, a spacious kitchen with oak cabinets, Corian counters, center island and newer appliances, breakfast bay eating area, a large family room with a wood burning, gas start fireplace, built-ins and wet bar sink, a first floor den or 5th bedroom, a master suite with private bath and walk in closet, 2nd floor laundry, 3 additional bedrooms, 2 of which have walk-in closets, a bonus room in the basement, a large deck and mature landscaping. Conveniently located near parks, shopping, restaurants, forest preserves and transportation.
Property Specifics
| Single Family | |
| — | |
| — | |
| 1984 | |
| Full | |
| — | |
| No | |
| 0.24 |
| Du Page | |
| Stonehedge | |
| — / Not Applicable | |
| None | |
| Lake Michigan | |
| Public Sewer, Sewer-Storm | |
| 11008541 | |
| 0529408005 |
Nearby Schools
| NAME: | DISTRICT: | DISTANCE: | |
|---|---|---|---|
|
Grade School
Whittier Elementary School |
200 | — | |
|
Middle School
Edison Middle School |
200 | Not in DB | |
|
High School
Wheaton Warrenville South H S |
200 | Not in DB | |
Property History
| DATE: | EVENT: | PRICE: | SOURCE: |
|---|---|---|---|
| 23 Apr, 2021 | Sold | $495,000 | MRED MLS |
| 10 Mar, 2021 | Under contract | $509,900 | MRED MLS |
| 2 Mar, 2021 | Listed for sale | $509,900 | MRED MLS |
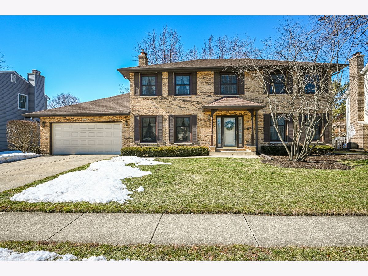
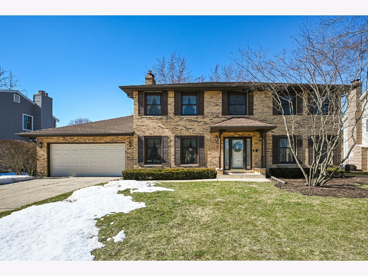
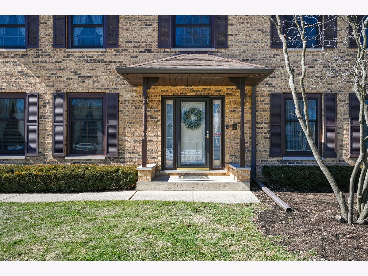
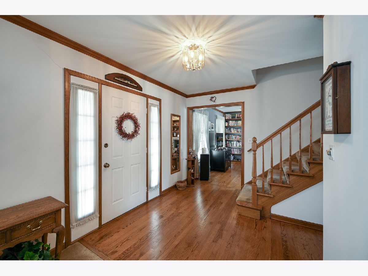
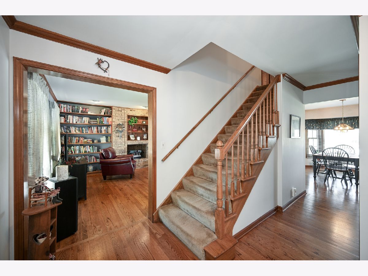
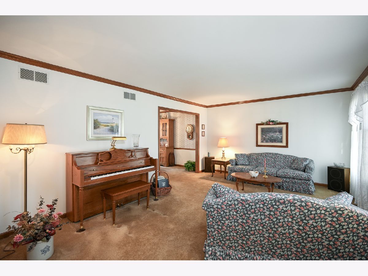
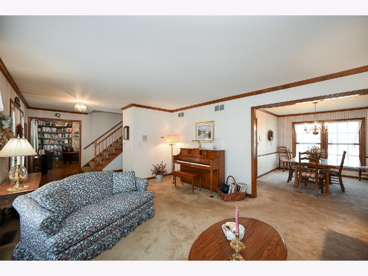
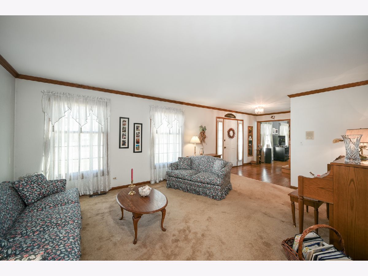
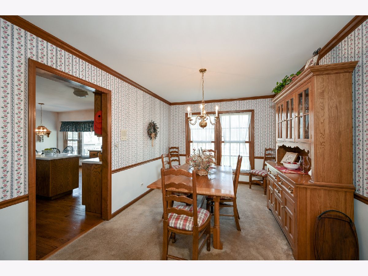
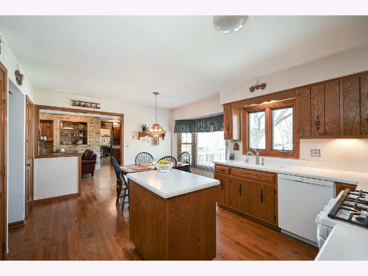
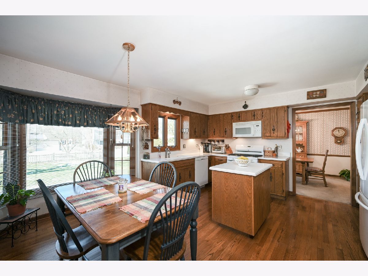
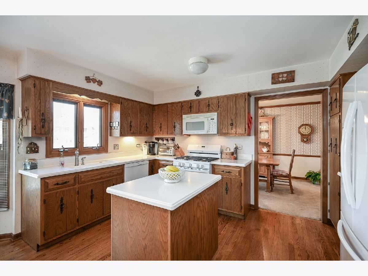
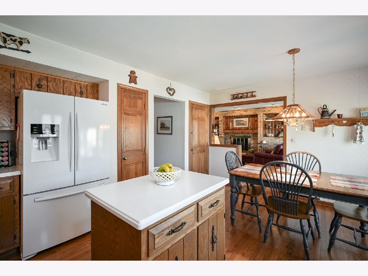
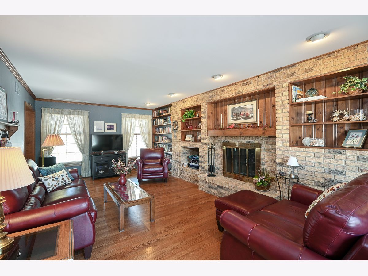
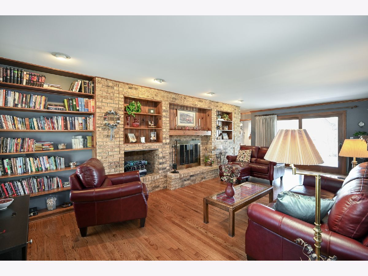
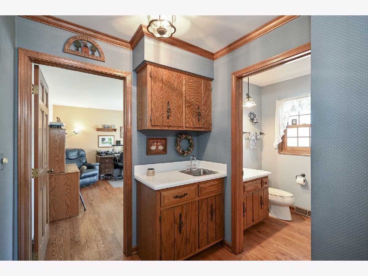
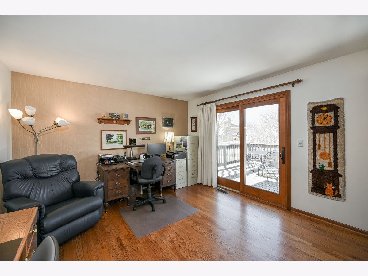
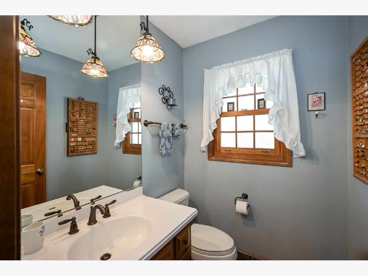
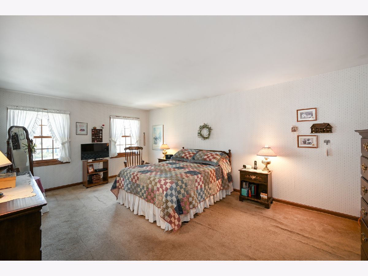
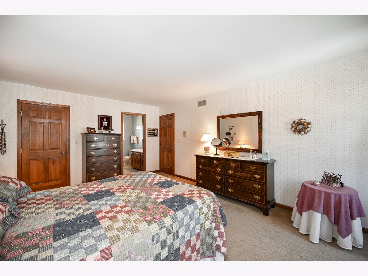
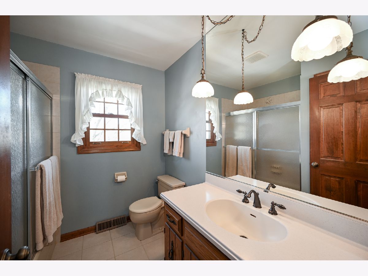
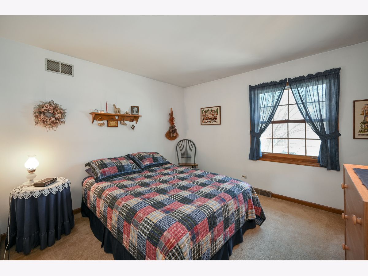
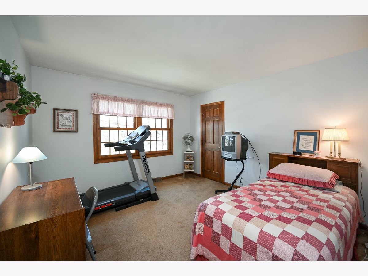
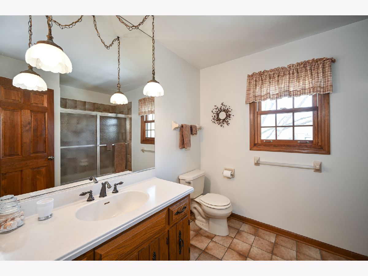
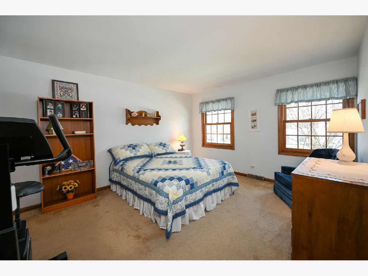
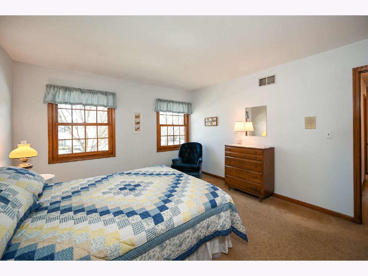
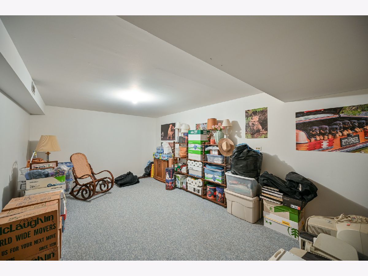
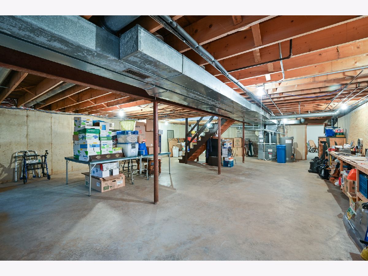
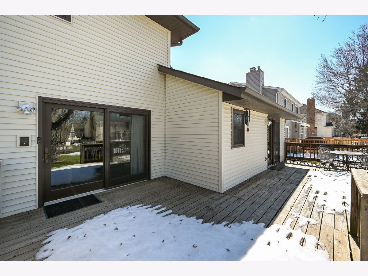
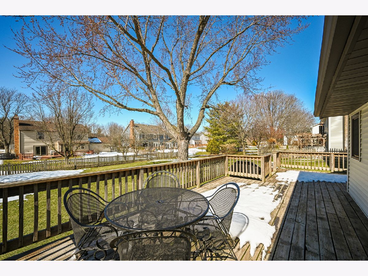
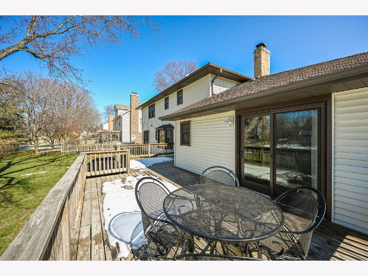
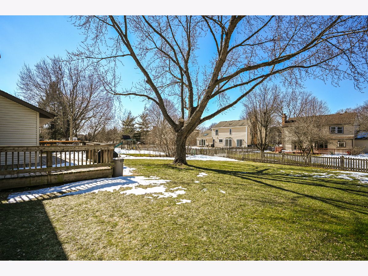
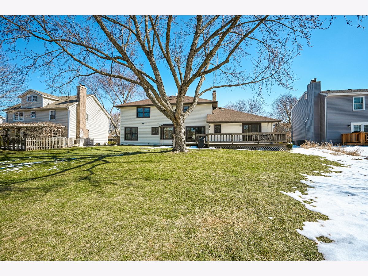
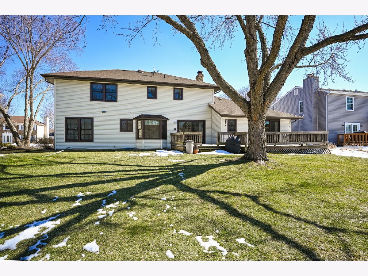
Room Specifics
Total Bedrooms: 4
Bedrooms Above Ground: 4
Bedrooms Below Ground: 0
Dimensions: —
Floor Type: Carpet
Dimensions: —
Floor Type: Carpet
Dimensions: —
Floor Type: Carpet
Full Bathrooms: 3
Bathroom Amenities: —
Bathroom in Basement: 0
Rooms: Den,Bonus Room,Eating Area
Basement Description: Partially Finished
Other Specifics
| 2 | |
| Concrete Perimeter | |
| Concrete | |
| Patio | |
| Landscaped | |
| 80X135 | |
| Full,Unfinished | |
| Full | |
| Bar-Wet, Hardwood Floors, Second Floor Laundry, Built-in Features, Walk-In Closet(s), Bookcases | |
| Range, Microwave, Dishwasher, Refrigerator, Washer, Dryer, Disposal | |
| Not in DB | |
| Park, Curbs, Sidewalks, Street Lights, Street Paved | |
| — | |
| — | |
| Wood Burning, Gas Starter |
Tax History
| Year | Property Taxes |
|---|---|
| 2021 | $11,418 |
Contact Agent
Nearby Sold Comparables
Contact Agent
Listing Provided By
RE/MAX Suburban



