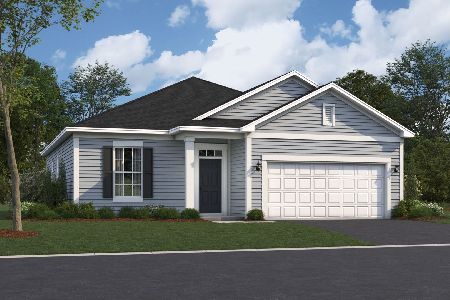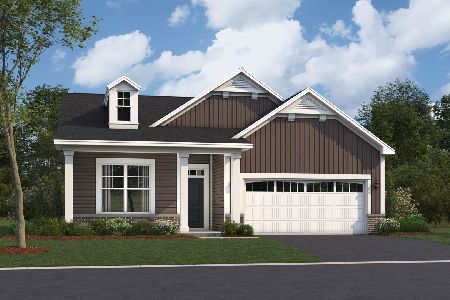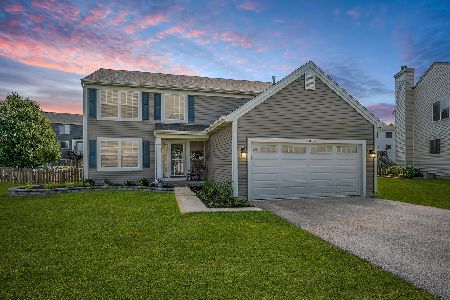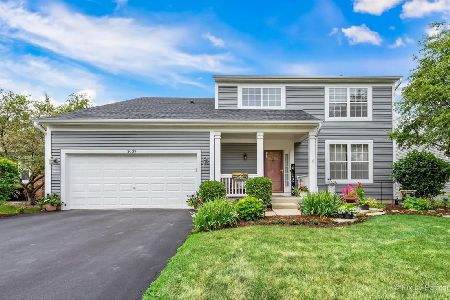2052 Dunhill Lane, Aurora, Illinois 60504
$302,000
|
Sold
|
|
| Status: | Closed |
| Sqft: | 2,382 |
| Cost/Sqft: | $130 |
| Beds: | 4 |
| Baths: | 3 |
| Year Built: | 2000 |
| Property Taxes: | $8,906 |
| Days On Market: | 2603 |
| Lot Size: | 0,17 |
Description
Wonderful home in the Summerlin subdivision! Over 3500 square feet of living space. Front porch to enjoy your morning and evening beverage. 2 story entry with new light fixture. Large family room with gas fireplace. Kitchen was completely remodeled! Stainless steel appliances, granite island/breakfast bar and pantry. Dining room is large enough to use as a combo formal living space if needed. New COREtec flooring. 1st floor den/office. Large mud/laundry room with 3 year new washer and dryer. New modern light fixtures throughout. Whole house was painted less than 3 years ago. New Custom blinds. Large master suite with vaulted ceiling, full bath with separate shower, double sinks with new faucets and walk-in closet. Full finished basement has large family room and recreation room with a bar, work out area, and lots of storage. Back yard is fenced with a custom patio. Roof and siding are less than 5 years new. Park and basketball court at the end of the street. Great school district 308!
Property Specifics
| Single Family | |
| — | |
| — | |
| 2000 | |
| Full | |
| DORCHESTER | |
| No | |
| 0.17 |
| Kendall | |
| Summerlin | |
| 230 / Annual | |
| None | |
| Public | |
| Public Sewer | |
| 10135633 | |
| 0301160029 |
Nearby Schools
| NAME: | DISTRICT: | DISTANCE: | |
|---|---|---|---|
|
Grade School
Long Beach Elementary School |
308 | — | |
|
Middle School
Thompson Junior High School |
308 | Not in DB | |
|
High School
Oswego East High School |
308 | Not in DB | |
Property History
| DATE: | EVENT: | PRICE: | SOURCE: |
|---|---|---|---|
| 10 Oct, 2007 | Sold | $299,900 | MRED MLS |
| 8 Sep, 2007 | Under contract | $299,900 | MRED MLS |
| — | Last price change | $305,900 | MRED MLS |
| 23 Jul, 2007 | Listed for sale | $305,900 | MRED MLS |
| 8 Mar, 2019 | Sold | $302,000 | MRED MLS |
| 23 Jan, 2019 | Under contract | $310,000 | MRED MLS |
| 21 Dec, 2018 | Listed for sale | $310,000 | MRED MLS |
Room Specifics
Total Bedrooms: 4
Bedrooms Above Ground: 4
Bedrooms Below Ground: 0
Dimensions: —
Floor Type: Carpet
Dimensions: —
Floor Type: Carpet
Dimensions: —
Floor Type: Carpet
Full Bathrooms: 3
Bathroom Amenities: Separate Shower,Double Sink
Bathroom in Basement: 0
Rooms: Den,Recreation Room,Game Room,Exercise Room,Storage
Basement Description: Finished
Other Specifics
| 2 | |
| Concrete Perimeter | |
| Asphalt | |
| Porch, Stamped Concrete Patio | |
| Fenced Yard | |
| 65 X 113 | |
| Unfinished | |
| Full | |
| Vaulted/Cathedral Ceilings, Hardwood Floors, First Floor Laundry | |
| Range, Microwave, Dishwasher, Refrigerator, Washer, Dryer, Disposal, Stainless Steel Appliance(s) | |
| Not in DB | |
| Sidewalks, Street Lights | |
| — | |
| — | |
| Gas Log, Gas Starter |
Tax History
| Year | Property Taxes |
|---|---|
| 2007 | $7,162 |
| 2019 | $8,906 |
Contact Agent
Nearby Similar Homes
Nearby Sold Comparables
Contact Agent
Listing Provided By
Baird & Warner











