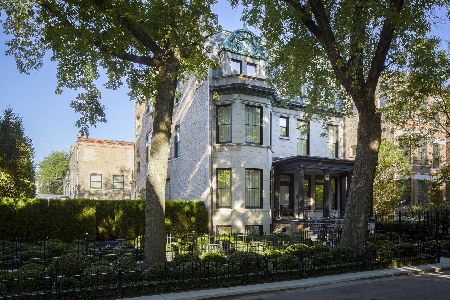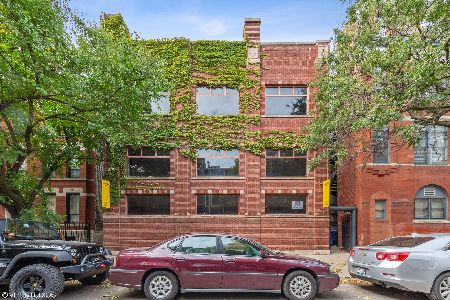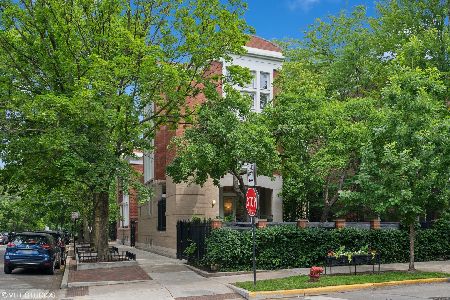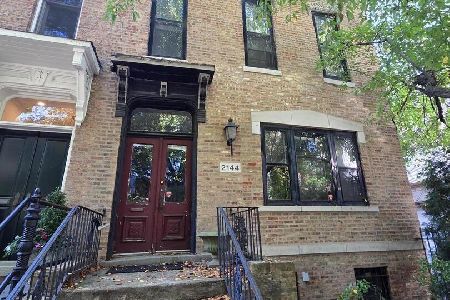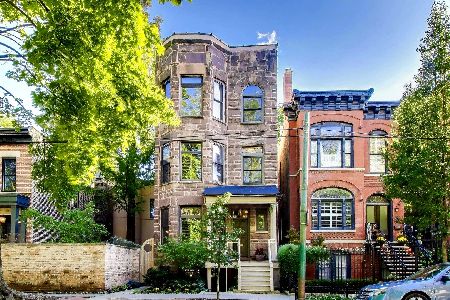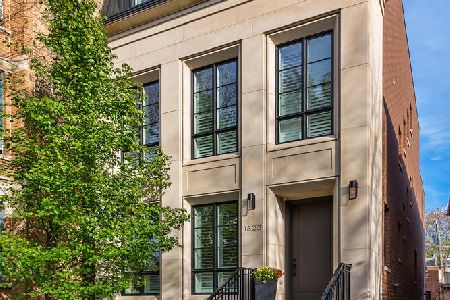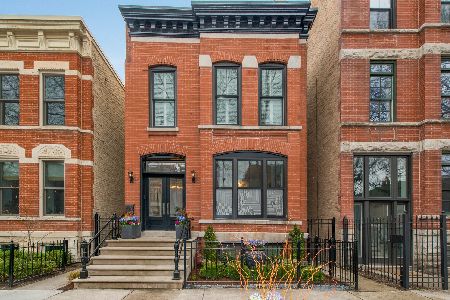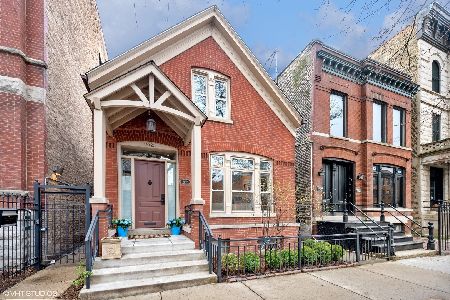2031 Kenmore Avenue, Lincoln Park, Chicago, Illinois 60614
$2,450,000
|
Sold
|
|
| Status: | Closed |
| Sqft: | 0 |
| Cost/Sqft: | — |
| Beds: | 6 |
| Baths: | 5 |
| Year Built: | 1873 |
| Property Taxes: | $10,717 |
| Days On Market: | 4681 |
| Lot Size: | 0,00 |
Description
Perfect 6 BR, 4.5 BA SF on one of Lincoln Park's prettiest blocks! Classic turn-of-the-century facade w/elegant, totally new interior. Extra wide & deep w/10+ ft ceilings, abundant millwork & hdwd flrs. Christopher Peacock style white kit. 4 BRs, W/D & 3 marble BAs on 2nd level incl lux master ste. LL w/rec rm, wet bar, 2 BRs, BA, laundry & stg. Mudrm leads to terr & deck over 2.5 car gar. Featured in TV & print ads!
Property Specifics
| Single Family | |
| — | |
| — | |
| 1873 | |
| Full,English | |
| — | |
| No | |
| — |
| Cook | |
| — | |
| 0 / Not Applicable | |
| None | |
| Lake Michigan | |
| Public Sewer | |
| 08275193 | |
| 14322240481001 |
Nearby Schools
| NAME: | DISTRICT: | DISTANCE: | |
|---|---|---|---|
|
Grade School
Oscar Mayer Elementary School |
299 | — | |
|
High School
Lincoln Park High School |
299 | Not in DB | |
Property History
| DATE: | EVENT: | PRICE: | SOURCE: |
|---|---|---|---|
| 7 May, 2013 | Sold | $2,450,000 | MRED MLS |
| 27 Feb, 2013 | Under contract | $2,500,000 | MRED MLS |
| 20 Feb, 2013 | Listed for sale | $2,500,000 | MRED MLS |
| 27 Sep, 2018 | Sold | $2,750,000 | MRED MLS |
| 27 Aug, 2018 | Under contract | $2,795,000 | MRED MLS |
| — | Last price change | $2,850,000 | MRED MLS |
| 25 Apr, 2018 | Listed for sale | $2,950,000 | MRED MLS |
| 10 Jun, 2025 | Sold | $3,250,000 | MRED MLS |
| 10 Apr, 2025 | Under contract | $3,195,000 | MRED MLS |
| 7 Apr, 2025 | Listed for sale | $3,195,000 | MRED MLS |
Room Specifics
Total Bedrooms: 6
Bedrooms Above Ground: 6
Bedrooms Below Ground: 0
Dimensions: —
Floor Type: Hardwood
Dimensions: —
Floor Type: Hardwood
Dimensions: —
Floor Type: Hardwood
Dimensions: —
Floor Type: —
Dimensions: —
Floor Type: —
Full Bathrooms: 5
Bathroom Amenities: Separate Shower,Double Sink,Soaking Tub
Bathroom in Basement: 1
Rooms: Bedroom 5,Bedroom 6,Foyer,Mud Room,Recreation Room,Storage
Basement Description: Finished
Other Specifics
| 2.5 | |
| — | |
| — | |
| Deck, Patio, Storms/Screens | |
| Fenced Yard,Landscaped | |
| 25 X 124.08 | |
| — | |
| Full | |
| Skylight(s), Bar-Wet, Hardwood Floors, Heated Floors, Second Floor Laundry | |
| Double Oven, Range, Microwave, Dishwasher, High End Refrigerator, Bar Fridge, Washer, Dryer, Disposal, Stainless Steel Appliance(s) | |
| Not in DB | |
| — | |
| — | |
| — | |
| Wood Burning, Gas Starter |
Tax History
| Year | Property Taxes |
|---|---|
| 2013 | $10,717 |
| 2018 | $42,663 |
| 2025 | $33,980 |
Contact Agent
Nearby Similar Homes
Nearby Sold Comparables
Contact Agent
Listing Provided By
Coldwell Banker Residential

