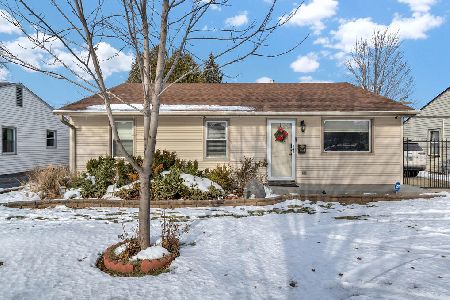2031 Wolf Road, Des Plaines, Illinois 60018
$499,000
|
Sold
|
|
| Status: | Closed |
| Sqft: | 3,171 |
| Cost/Sqft: | $158 |
| Beds: | 4 |
| Baths: | 4 |
| Year Built: | 2001 |
| Property Taxes: | $13,002 |
| Days On Market: | 2430 |
| Lot Size: | 0,16 |
Description
Lovely Brick 2 story, maintenance free exterior with 4 bedrooms 3.1 bathrooms and a 3 car garage! Spacious and open foyer leads to formal Living Room and Dining Room. Open concept with Kitchen and Family Room. Kitchen features 42" maple cabinets, granite counters, SS appliances with a counter eating area as well as table space. Family Room with gas/wood burning fireplace and patio doors leading out to large deck overlooking lovely fenced yard. First floor Laundry/Mud Room and half bathroom/Powder Room. 4 good sized bedrooms up. Master Bedroom with walk in closet and Master Bathroom featuring Jacuzzi tub and separate shower. Bathrooms are all granite and marble. Full finished basement with wet bar and additional Bedroom/Workout Room/Office and full bathroom. Lots of storage. Hardwood floors throughout. Pella windows. Short walk to high school,and Lake Park which offers fishing, paddle boats, golf,and jogging track. Close to express way and shopping. No airplane noise . No flood zone.
Property Specifics
| Single Family | |
| — | |
| — | |
| 2001 | |
| Full | |
| — | |
| No | |
| 0.16 |
| Cook | |
| — | |
| 0 / Not Applicable | |
| None | |
| Lake Michigan | |
| Public Sewer | |
| 10411594 | |
| 09304010370000 |
Nearby Schools
| NAME: | DISTRICT: | DISTANCE: | |
|---|---|---|---|
|
Grade School
Plainfield Elementary School |
62 | — | |
|
Middle School
Algonquin Middle School |
62 | Not in DB | |
|
High School
Maine West High School |
207 | Not in DB | |
|
Alternate Junior High School
Iroquois Community School |
— | Not in DB | |
Property History
| DATE: | EVENT: | PRICE: | SOURCE: |
|---|---|---|---|
| 30 Jul, 2019 | Sold | $499,000 | MRED MLS |
| 15 Jun, 2019 | Under contract | $499,900 | MRED MLS |
| 10 Jun, 2019 | Listed for sale | $499,900 | MRED MLS |
Room Specifics
Total Bedrooms: 5
Bedrooms Above Ground: 4
Bedrooms Below Ground: 1
Dimensions: —
Floor Type: Hardwood
Dimensions: —
Floor Type: Hardwood
Dimensions: —
Floor Type: Hardwood
Dimensions: —
Floor Type: —
Full Bathrooms: 4
Bathroom Amenities: Whirlpool,Separate Shower,Double Sink
Bathroom in Basement: 1
Rooms: Bedroom 5,Recreation Room
Basement Description: Finished
Other Specifics
| 3 | |
| Concrete Perimeter | |
| Concrete | |
| Deck, Storms/Screens | |
| Fenced Yard | |
| 65 X 110 | |
| Pull Down Stair | |
| Full | |
| Bar-Dry, Hardwood Floors, First Floor Laundry, Walk-In Closet(s) | |
| Range, Microwave, Dishwasher, Refrigerator, Freezer, Washer, Dryer, Disposal, Stainless Steel Appliance(s) | |
| Not in DB | |
| Sidewalks, Street Lights, Street Paved | |
| — | |
| — | |
| Wood Burning, Gas Log |
Tax History
| Year | Property Taxes |
|---|---|
| 2019 | $13,002 |
Contact Agent
Nearby Similar Homes
Nearby Sold Comparables
Contact Agent
Listing Provided By
Keller Williams Realty Ptnr,LL





