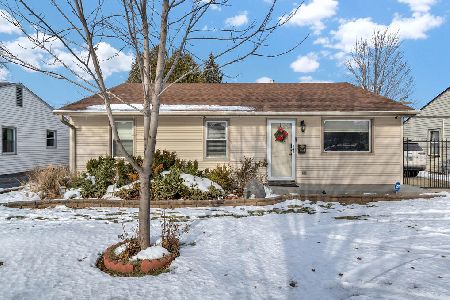604 Birchwood Avenue, Des Plaines, Illinois 60018
$475,000
|
Sold
|
|
| Status: | Closed |
| Sqft: | 3,029 |
| Cost/Sqft: | $161 |
| Beds: | 4 |
| Baths: | 4 |
| Year Built: | 2003 |
| Property Taxes: | $13,819 |
| Days On Market: | 2353 |
| Lot Size: | 0,19 |
Description
Check out 604 Birchwood ave residence, great brick two story build in 2003. Main floor with large kitchen that opens up to breakfast nook, large living room with gas fireplace, spacious dining room and great family room. Home recently repainted with neutral colors and hardwood floors were recently refinished. New carpet in the bedrooms and basement. Top floor features 4 bedrooms and two full bathrooms.Full basement with half bath, home theater and bar for entertaining quests. Fenced in back yard with in-ground swimming pool perfect for summer parties. Check it out today
Property Specifics
| Single Family | |
| — | |
| Colonial | |
| 2003 | |
| Full | |
| 2 STORY | |
| No | |
| 0.19 |
| Cook | |
| — | |
| 0 / Not Applicable | |
| None | |
| Lake Michigan | |
| Public Sewer | |
| 10496747 | |
| 09304010340000 |
Nearby Schools
| NAME: | DISTRICT: | DISTANCE: | |
|---|---|---|---|
|
Grade School
Plainfield Elementary School |
62 | — | |
|
Middle School
Algonquin Middle School |
62 | Not in DB | |
|
High School
Maine West High School |
207 | Not in DB | |
Property History
| DATE: | EVENT: | PRICE: | SOURCE: |
|---|---|---|---|
| 30 Oct, 2010 | Sold | $350,000 | MRED MLS |
| 28 Sep, 2010 | Under contract | $367,900 | MRED MLS |
| — | Last price change | $391,900 | MRED MLS |
| 9 Jul, 2010 | Listed for sale | $391,900 | MRED MLS |
| 19 Oct, 2019 | Sold | $475,000 | MRED MLS |
| 11 Sep, 2019 | Under contract | $489,000 | MRED MLS |
| 26 Aug, 2019 | Listed for sale | $489,000 | MRED MLS |
Room Specifics
Total Bedrooms: 4
Bedrooms Above Ground: 4
Bedrooms Below Ground: 0
Dimensions: —
Floor Type: Carpet
Dimensions: —
Floor Type: Carpet
Dimensions: —
Floor Type: Carpet
Full Bathrooms: 4
Bathroom Amenities: —
Bathroom in Basement: 1
Rooms: Exercise Room,Recreation Room
Basement Description: Finished
Other Specifics
| 2 | |
| Concrete Perimeter | |
| — | |
| Patio, In Ground Pool | |
| Fenced Yard | |
| 50 X164 | |
| — | |
| Full | |
| Vaulted/Cathedral Ceilings, Bar-Wet, Hardwood Floors, Walk-In Closet(s) | |
| Double Oven, Microwave, Dishwasher, Bar Fridge, Washer, Dryer, Disposal, Stainless Steel Appliance(s) | |
| Not in DB | |
| — | |
| — | |
| — | |
| Gas Starter |
Tax History
| Year | Property Taxes |
|---|---|
| 2010 | $12,427 |
| 2019 | $13,819 |
Contact Agent
Nearby Similar Homes
Nearby Sold Comparables
Contact Agent
Listing Provided By
Keller Williams Chicago-O'Hare





