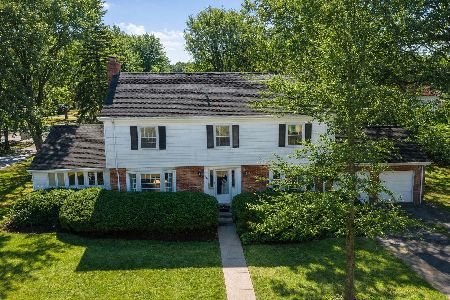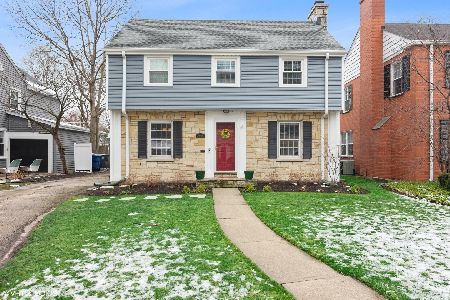2032 Ewing Avenue, Evanston, Illinois 60201
$440,000
|
Sold
|
|
| Status: | Closed |
| Sqft: | 1,879 |
| Cost/Sqft: | $250 |
| Beds: | 3 |
| Baths: | 3 |
| Year Built: | 1927 |
| Property Taxes: | $0 |
| Days On Market: | 2364 |
| Lot Size: | 0,13 |
Description
Classic Cape Cod, larger then it looks! Oak hardwoods throughout 1st & 2nd floor. Enter a welcoming foyer to oversized living & sitting room, anchored by a beautiful stone wood burning fireplace. Separate formal dining. Kitchen has new SS appls, painted cabs, a walk in pantry & potential for expansion & opening up! Covered porch with views of your newly sodded backyard! New washer/dryer, fresh paint, & lights! Solid hardwood doors, built ins & woodwork. This home has a perfect flow for entertaining & gatherings! Spacious backyard, stone patio & 2 car manual garage. Plenty of parking space. Great size bedrooms, including a master ensuite. Large unfinished basement just waiting for your ideas! Currently there is a separate rm, laundry space, & built in storage. There is lighting, some electric & built ins already present. Location Location Location, is 5 min from Shopping, central metra, purple line, entertainment, & the Hwy. Walk to trails, parks & school!
Property Specifics
| Single Family | |
| — | |
| — | |
| 1927 | |
| — | |
| — | |
| No | |
| 0.13 |
| Cook | |
| — | |
| — / Not Applicable | |
| — | |
| — | |
| — | |
| 10513049 | |
| 10142010140000 |
Nearby Schools
| NAME: | DISTRICT: | DISTANCE: | |
|---|---|---|---|
|
Grade School
Lincolnwood Elementary School |
65 | — | |
|
Middle School
Haven Middle School |
65 | Not in DB | |
|
High School
Evanston Twp High School |
202 | Not in DB | |
Property History
| DATE: | EVENT: | PRICE: | SOURCE: |
|---|---|---|---|
| 30 Oct, 2019 | Sold | $440,000 | MRED MLS |
| 21 Sep, 2019 | Under contract | $470,000 | MRED MLS |
| 10 Sep, 2019 | Listed for sale | $470,000 | MRED MLS |
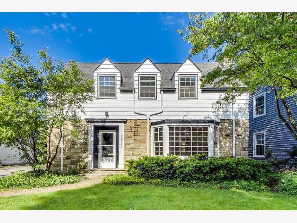
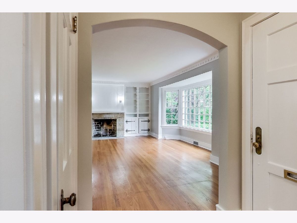
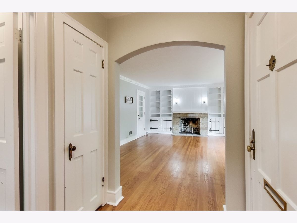
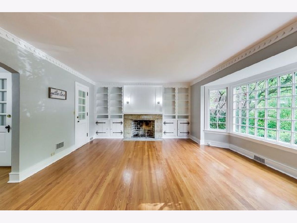
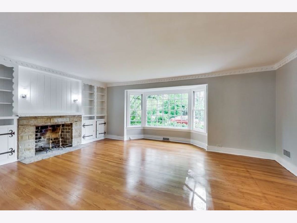
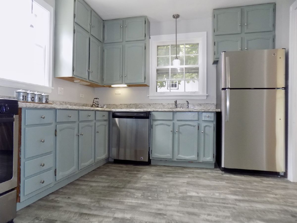
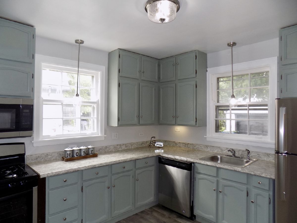
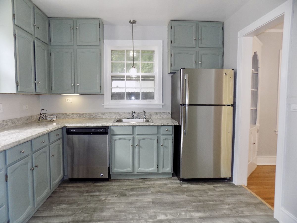
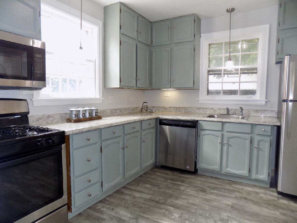
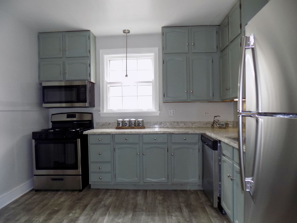
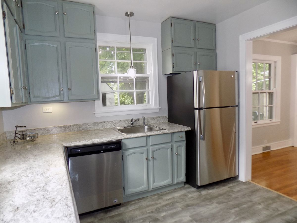
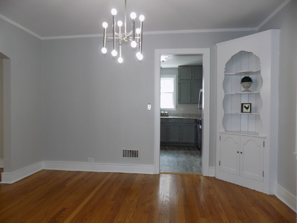
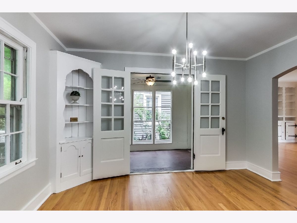
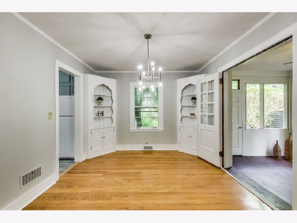
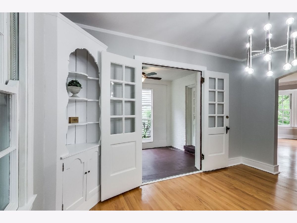
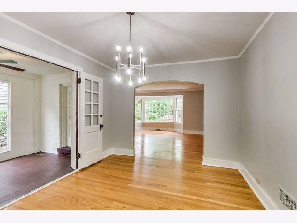
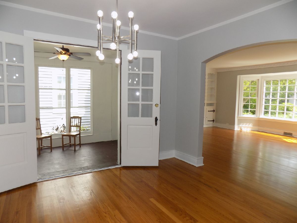
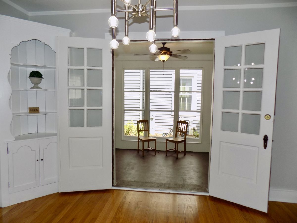
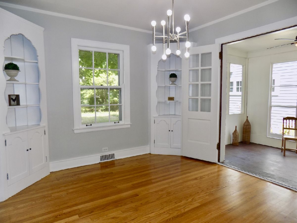
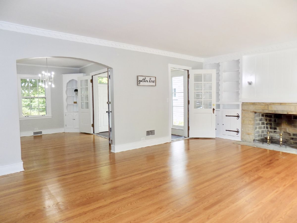
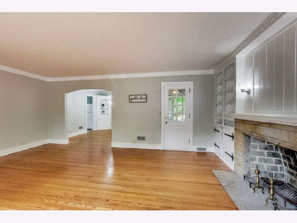
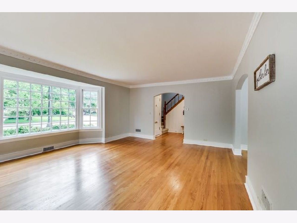
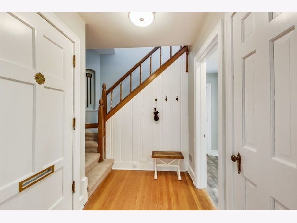
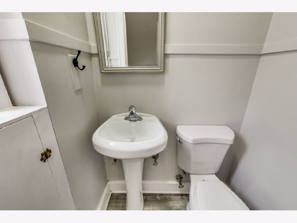
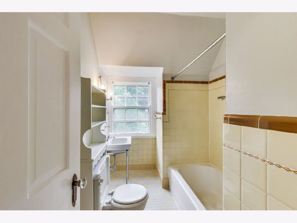
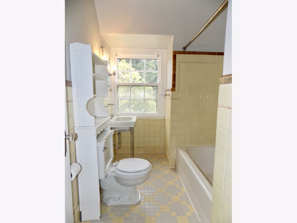
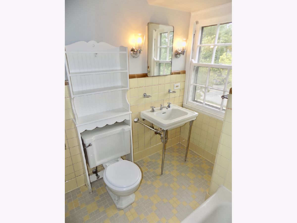
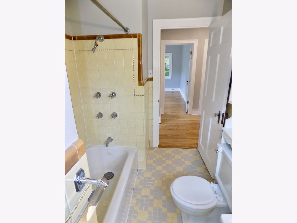
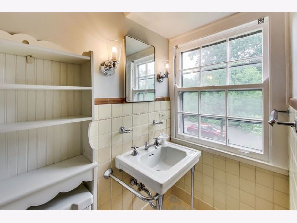
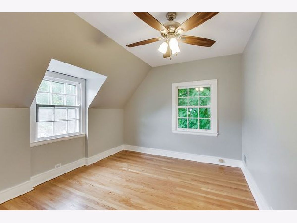
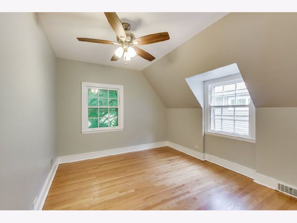
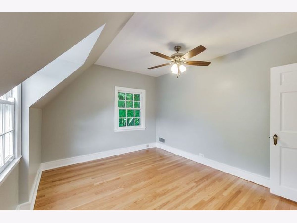
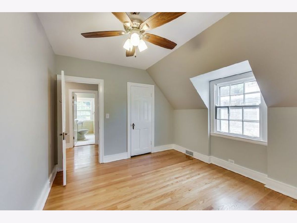
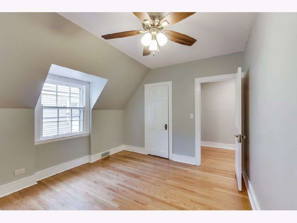
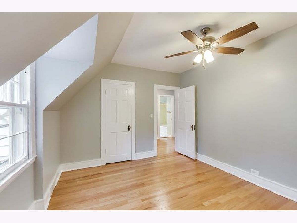
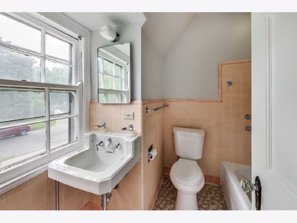
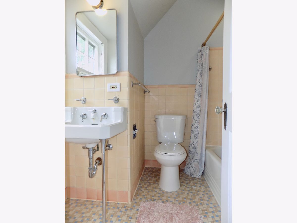
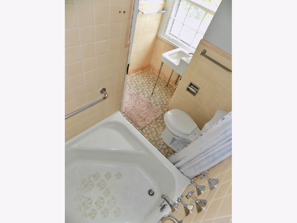
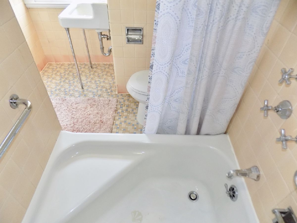
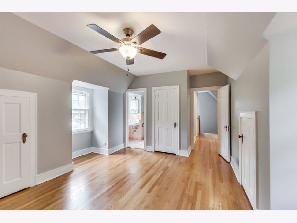
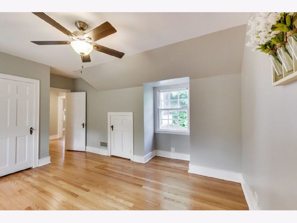
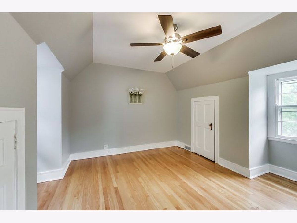
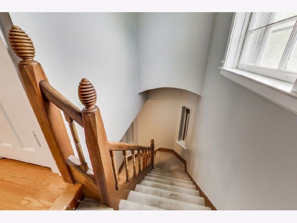
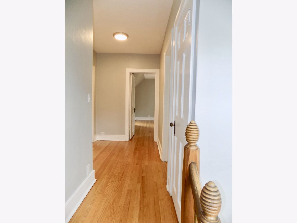
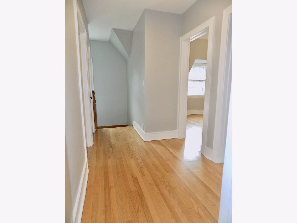
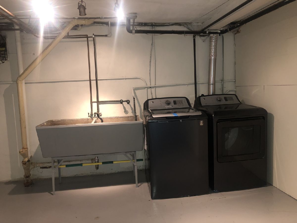
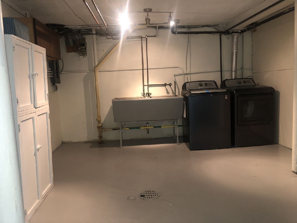
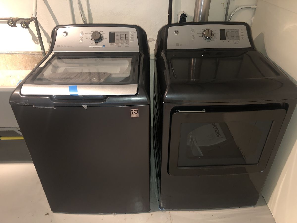
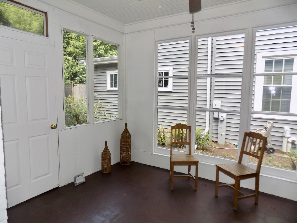
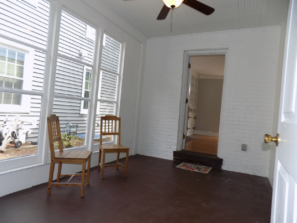
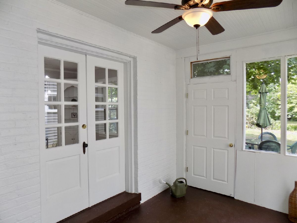
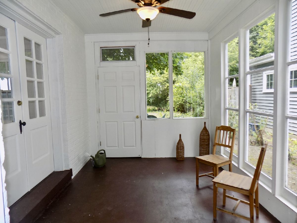
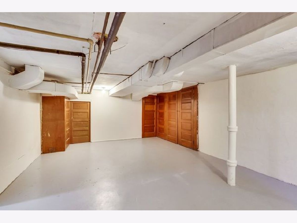
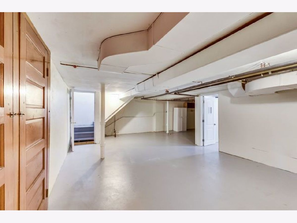
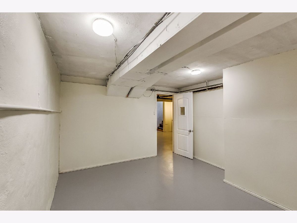
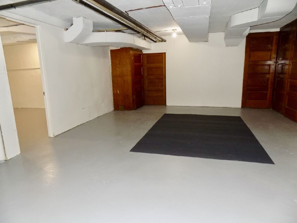
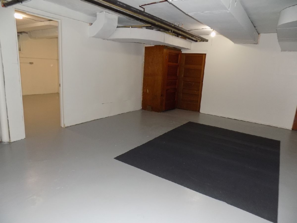
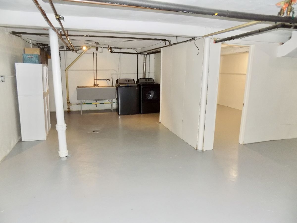
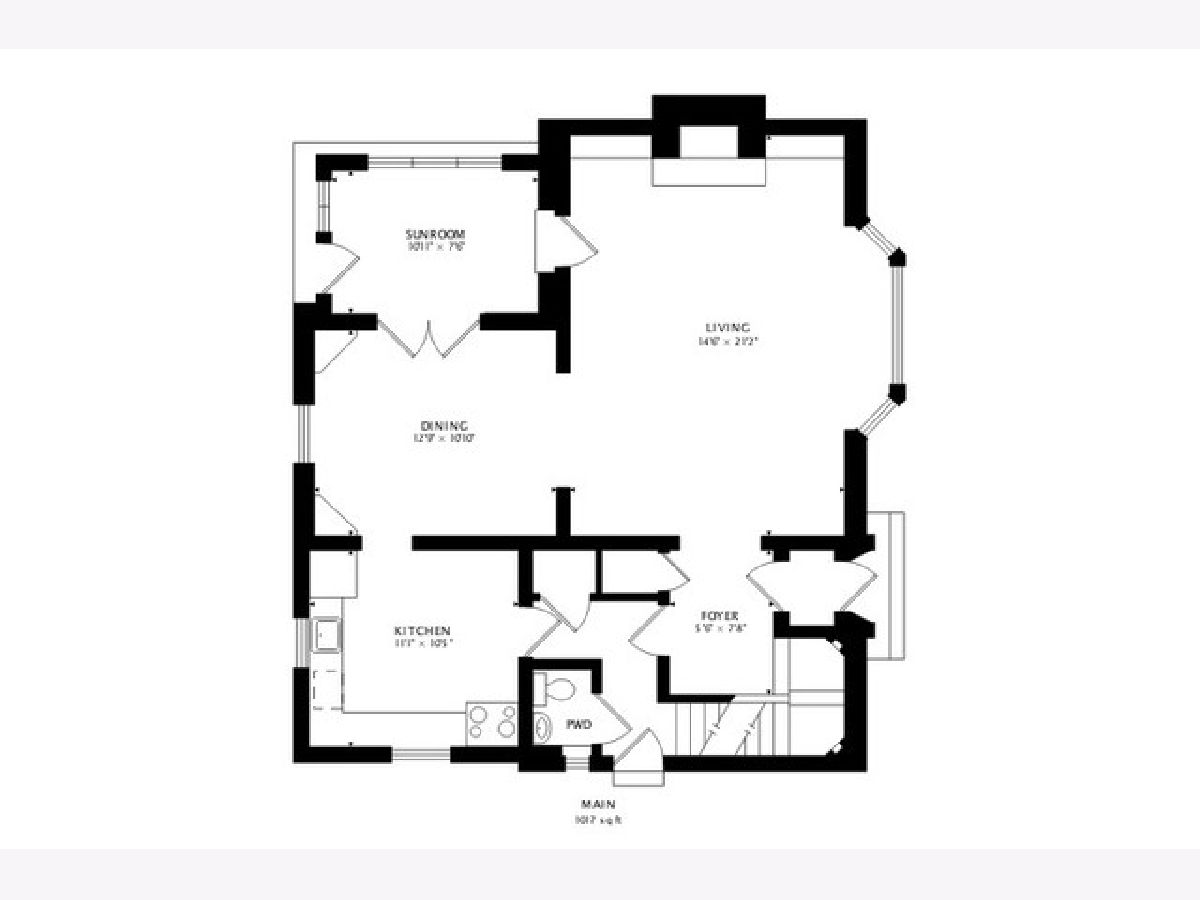
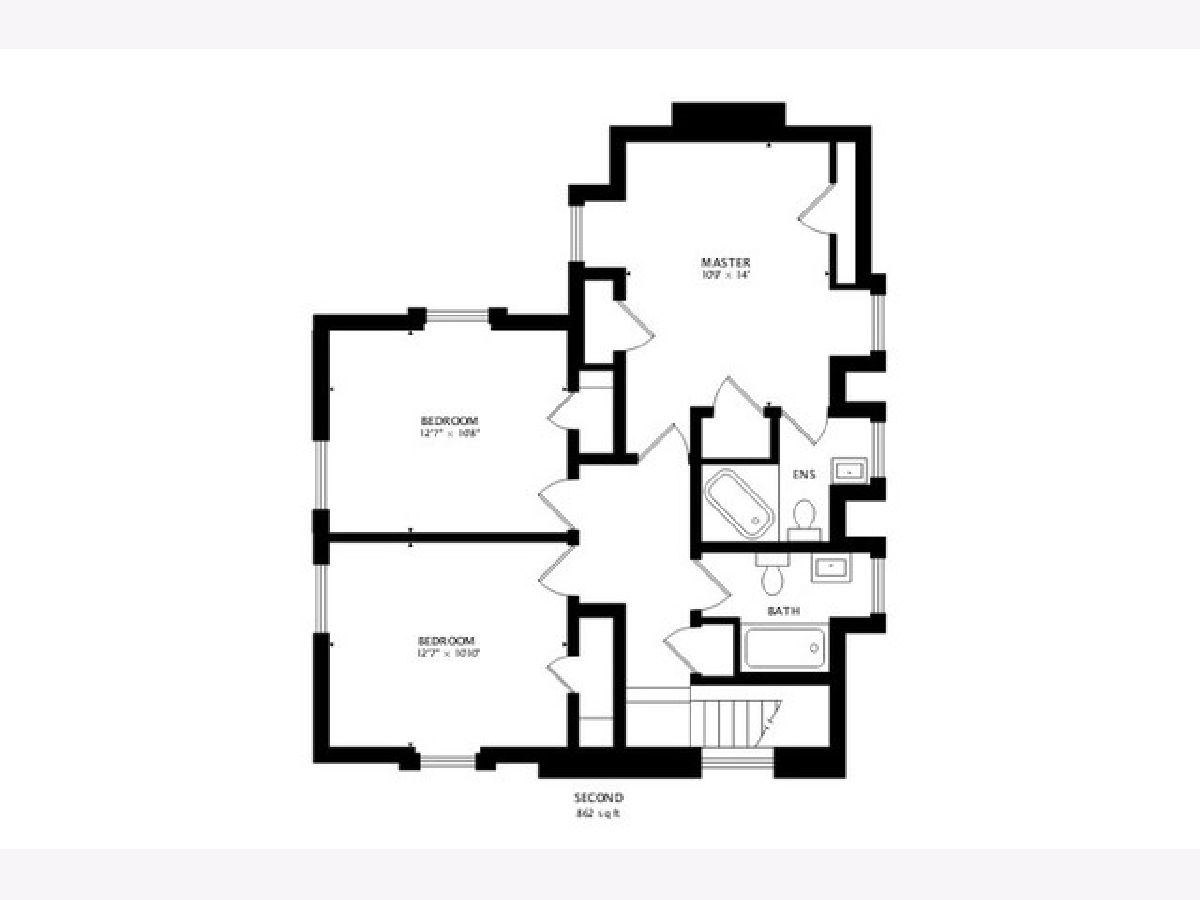
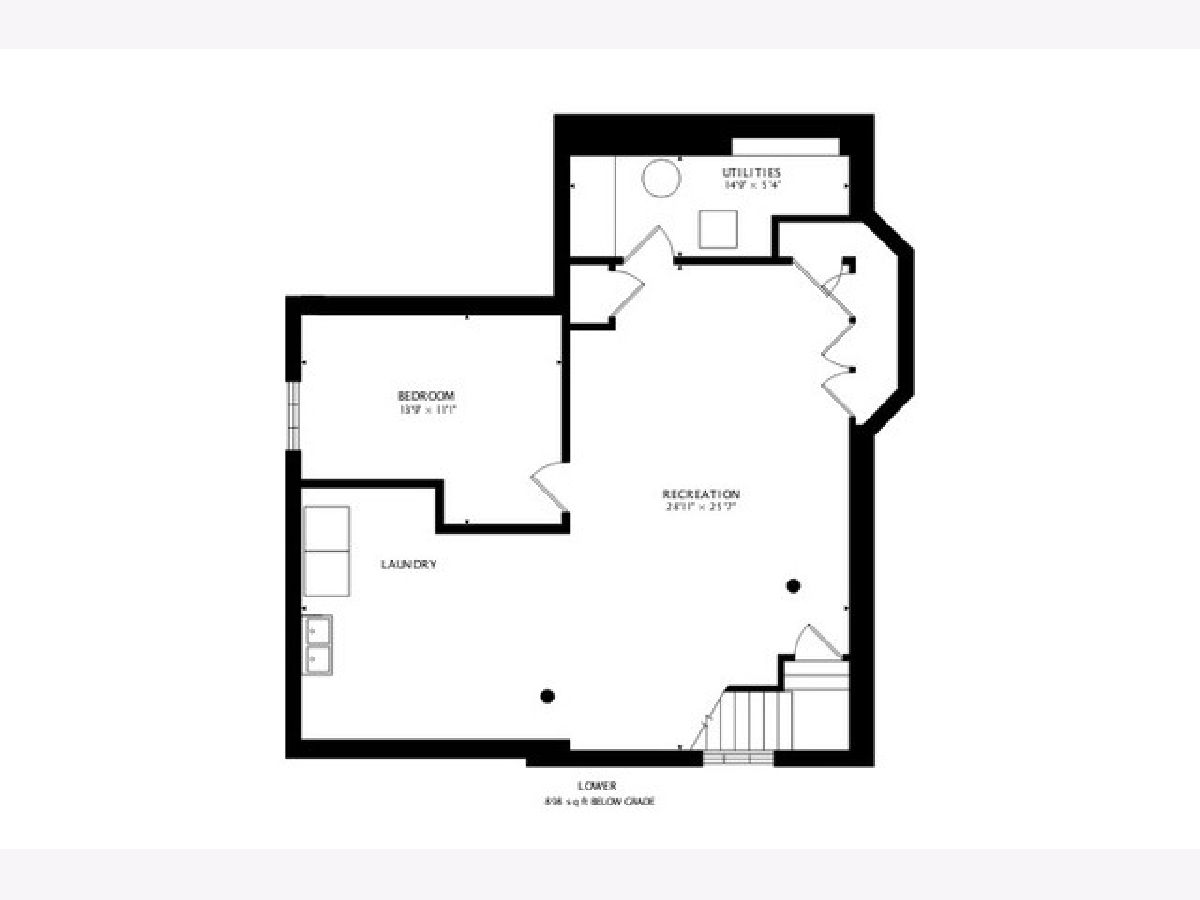
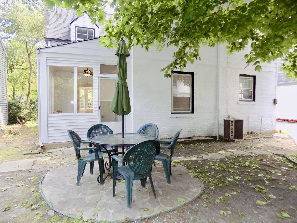
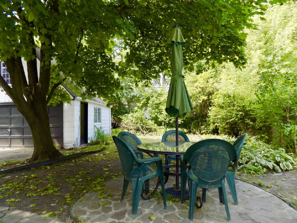
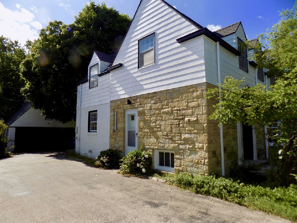
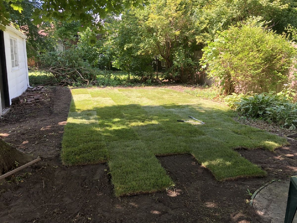
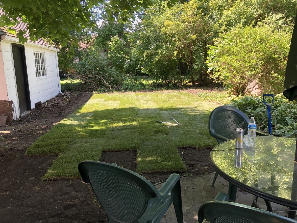
Room Specifics
Total Bedrooms: 3
Bedrooms Above Ground: 3
Bedrooms Below Ground: 0
Dimensions: —
Floor Type: —
Dimensions: —
Floor Type: —
Full Bathrooms: 3
Bathroom Amenities: Garden Tub
Bathroom in Basement: 0
Rooms: —
Basement Description: Partially Finished
Other Specifics
| 2 | |
| — | |
| Asphalt,Shared | |
| — | |
| — | |
| 115X 49 | |
| — | |
| — | |
| — | |
| — | |
| Not in DB | |
| — | |
| — | |
| — | |
| — |
Tax History
| Year | Property Taxes |
|---|
Contact Agent
Nearby Similar Homes
Nearby Sold Comparables
Contact Agent
Listing Provided By
@properties Christie's International Real Estate






