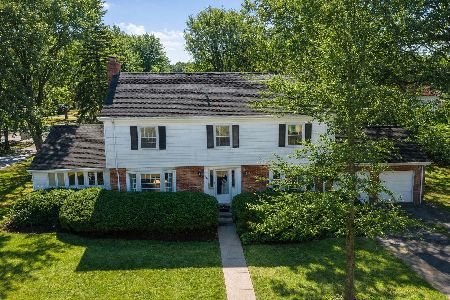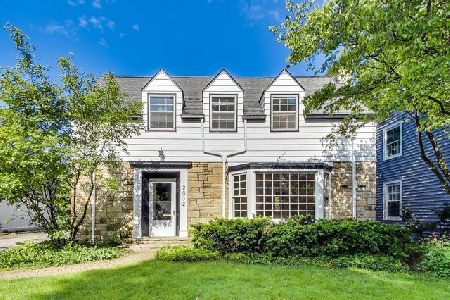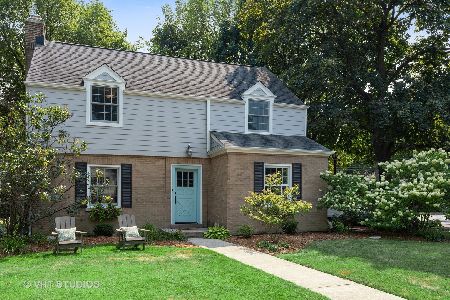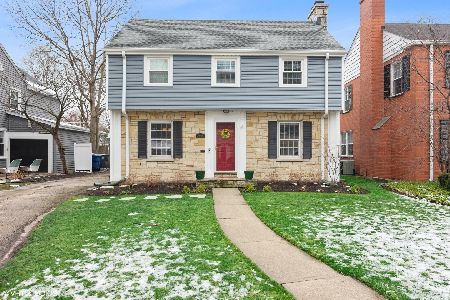2024 Ewing Avenue, Evanston, Illinois 60201
$410,000
|
Sold
|
|
| Status: | Closed |
| Sqft: | 2,300 |
| Cost/Sqft: | $187 |
| Beds: | 3 |
| Baths: | 2 |
| Year Built: | 1939 |
| Property Taxes: | $12,513 |
| Days On Market: | 3908 |
| Lot Size: | 0,00 |
Description
This lovely brick Colonial offers great flow for entertaining. Foyer with 1/2 bath leads to Living Room featuring wood burning fireplace and picture window overlooking beautiful, tree-lined street. The formal Dining Room provides both French doors leading to the step-down Family Room and swing door leading to a spacious Kitchen with Stainless Steel appliances and breakfast bar opening to vaulted Great Room flooded with sunlight. There are 3 bedrooms upstairs and updated bath offering separate shower and tub. The Lower level has laundry, ample storage and flexible space for either play room or home office. Hardwood floors through-out plus new roof! Move right in and enjoy this wonderful Evanston neighborhood.
Property Specifics
| Single Family | |
| — | |
| Colonial | |
| 1939 | |
| Full | |
| COLONIAL | |
| No | |
| — |
| Cook | |
| — | |
| 0 / Not Applicable | |
| None | |
| Lake Michigan,Public | |
| Public Sewer | |
| 08958792 | |
| 10142010160000 |
Nearby Schools
| NAME: | DISTRICT: | DISTANCE: | |
|---|---|---|---|
|
Grade School
Lincolnwood Elementary School |
65 | — | |
|
Middle School
Haven Middle School |
65 | Not in DB | |
|
High School
Evanston Twp High School |
202 | Not in DB | |
Property History
| DATE: | EVENT: | PRICE: | SOURCE: |
|---|---|---|---|
| 2 Jul, 2010 | Sold | $405,000 | MRED MLS |
| 6 Jun, 2010 | Under contract | $435,000 | MRED MLS |
| 1 Mar, 2010 | Listed for sale | $435,000 | MRED MLS |
| 10 Dec, 2015 | Sold | $410,000 | MRED MLS |
| 23 Oct, 2015 | Under contract | $429,000 | MRED MLS |
| — | Last price change | $439,000 | MRED MLS |
| 19 Jun, 2015 | Listed for sale | $449,000 | MRED MLS |
Room Specifics
Total Bedrooms: 3
Bedrooms Above Ground: 3
Bedrooms Below Ground: 0
Dimensions: —
Floor Type: Hardwood
Dimensions: —
Floor Type: Hardwood
Full Bathrooms: 2
Bathroom Amenities: Separate Shower
Bathroom in Basement: 0
Rooms: Recreation Room
Basement Description: Partially Finished
Other Specifics
| 1 | |
| Concrete Perimeter | |
| Asphalt | |
| Patio | |
| Corner Lot,Fenced Yard | |
| 66 X 113 X 15 X 94 X 31 | |
| — | |
| None | |
| Vaulted/Cathedral Ceilings, Skylight(s), Hardwood Floors | |
| Range, Microwave, Dishwasher, Refrigerator, Washer, Dryer, Disposal | |
| Not in DB | |
| Sidewalks, Street Lights, Street Paved | |
| — | |
| — | |
| Wood Burning |
Tax History
| Year | Property Taxes |
|---|---|
| 2010 | $11,752 |
| 2015 | $12,513 |
Contact Agent
Nearby Similar Homes
Nearby Sold Comparables
Contact Agent
Listing Provided By
Baird & Warner












