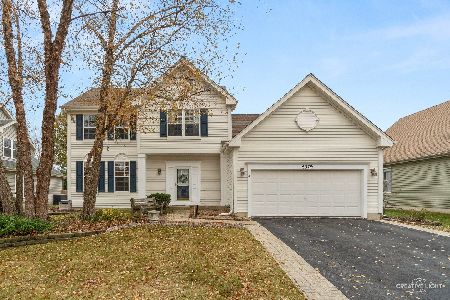2033 Gillenwater Street, Batavia, Illinois 60510
$365,000
|
Sold
|
|
| Status: | Closed |
| Sqft: | 2,807 |
| Cost/Sqft: | $124 |
| Beds: | 4 |
| Baths: | 3 |
| Year Built: | 1999 |
| Property Taxes: | $9,862 |
| Days On Market: | 6132 |
| Lot Size: | 0,00 |
Description
BEAUTIFUL 4 BEDROOM - 2 1/2 BATHS HOME IN DESIRABLE KIRKLAND CHASE SUB.- OPEN FLOOR PLAN THROUGH OUT - HUGE EAT-IN KITCHEN W / EXTRA CAB. 9' CEILINGS, DEN & LAUNDRY RM ALL ON 1ST FLOOR - LUXURY MASTER BATH - ALL BEDS HAVE WALK-IN CLOSETS - FULL CUSTOM FINISHED BASEMENT WITH BAR & ENTERTAINMENT ROOM- BRICK PATIO - 3+CAR GARAGE - SPRINKLER SYSTEMS -
Property Specifics
| Single Family | |
| — | |
| Traditional | |
| 1999 | |
| Full | |
| JAMES II | |
| No | |
| — |
| Kane | |
| — | |
| 50 / Annual | |
| Exercise Facilities | |
| Public | |
| Public Sewer | |
| 07184923 | |
| 1235229005 |
Property History
| DATE: | EVENT: | PRICE: | SOURCE: |
|---|---|---|---|
| 29 May, 2009 | Sold | $365,000 | MRED MLS |
| 15 Apr, 2009 | Under contract | $349,000 | MRED MLS |
| 10 Apr, 2009 | Listed for sale | $349,000 | MRED MLS |
Room Specifics
Total Bedrooms: 4
Bedrooms Above Ground: 4
Bedrooms Below Ground: 0
Dimensions: —
Floor Type: Carpet
Dimensions: —
Floor Type: Carpet
Dimensions: —
Floor Type: Carpet
Full Bathrooms: 3
Bathroom Amenities: Whirlpool,Separate Shower,Double Sink
Bathroom in Basement: 0
Rooms: Den,Foyer,Gallery,Recreation Room,Utility Room-1st Floor
Basement Description: Partially Finished
Other Specifics
| 3 | |
| Concrete Perimeter | |
| Asphalt | |
| Patio | |
| Landscaped,Wooded | |
| 93 X 130 X 135 X 152 | |
| Unfinished | |
| Full | |
| Vaulted/Cathedral Ceilings, Bar-Dry | |
| Range, Dishwasher, Refrigerator, Disposal | |
| Not in DB | |
| Sidewalks, Street Lights, Street Paved | |
| — | |
| — | |
| Attached Fireplace Doors/Screen, Gas Log |
Tax History
| Year | Property Taxes |
|---|---|
| 2009 | $9,862 |
Contact Agent
Nearby Similar Homes
Nearby Sold Comparables
Contact Agent
Listing Provided By
Vista Way Realty Inc.






