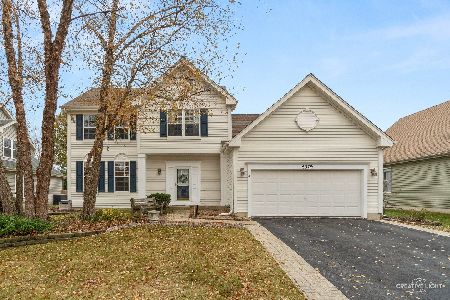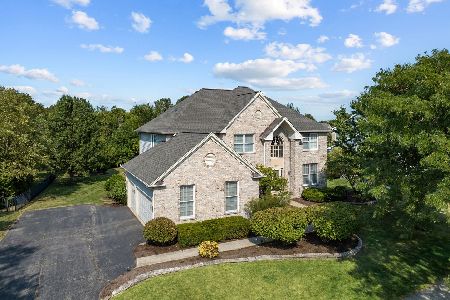2030 Gillenwater Street, Batavia, Illinois 60510
$423,500
|
Sold
|
|
| Status: | Closed |
| Sqft: | 2,939 |
| Cost/Sqft: | $148 |
| Beds: | 4 |
| Baths: | 3 |
| Year Built: | 2000 |
| Property Taxes: | $11,621 |
| Days On Market: | 3608 |
| Lot Size: | 0,00 |
Description
Meticulously Maintained Home located on a Very Unique Lot Adjacent to Wooded Park. All the Upgrades with Crown Molding, Trim and a 4 Season Sun Room, Enjoy the Wide Open Space. Open Concept Floor Plan with Beautiful Natural light throughout the Day. Custom Window Treatments and Gorgeous Oak Hardwood on 1st Floor. Master Bedroom with 3/4 Hickory Floors, walk in Cedar Closet, Master Bath with Plenty of Natural Light and Jacuzzi. All Stainless Kitchen including Beer/ Wine Cooler with Corian Counters, Tile Backsplash, Island with Seating flows easily to the Family Room or Dining Room, Perfect for Entertaining! Reverse Osmosis Water System. Cedar Deck with Incredible Views. Professionally Landscaped, Invisible Dog Fence, Sprinkler and Alarm System. Nothing to do but Move In!! 3 Car Garage, Easy access to I-88 or Downtown Batavia
Property Specifics
| Single Family | |
| — | |
| — | |
| 2000 | |
| Full | |
| — | |
| No | |
| — |
| Kane | |
| Kirkland Chase | |
| 80 / Annual | |
| Other | |
| Public | |
| Public Sewer, Sewer-Storm | |
| 09158964 | |
| 1235230002 |
Property History
| DATE: | EVENT: | PRICE: | SOURCE: |
|---|---|---|---|
| 17 Jun, 2016 | Sold | $423,500 | MRED MLS |
| 6 May, 2016 | Under contract | $434,000 | MRED MLS |
| — | Last price change | $439,000 | MRED MLS |
| 8 Mar, 2016 | Listed for sale | $439,000 | MRED MLS |
Room Specifics
Total Bedrooms: 4
Bedrooms Above Ground: 4
Bedrooms Below Ground: 0
Dimensions: —
Floor Type: Carpet
Dimensions: —
Floor Type: Carpet
Dimensions: —
Floor Type: Carpet
Full Bathrooms: 3
Bathroom Amenities: Whirlpool,Separate Shower,Double Sink
Bathroom in Basement: 0
Rooms: Foyer,Office,Heated Sun Room
Basement Description: Unfinished
Other Specifics
| 3 | |
| Concrete Perimeter | |
| Concrete | |
| Deck | |
| Nature Preserve Adjacent | |
| 107 X 153 X 83X 149 | |
| Unfinished | |
| Full | |
| Skylight(s), First Floor Laundry | |
| Range, Microwave, Dishwasher, Refrigerator, Washer, Dryer, Disposal, Stainless Steel Appliance(s), Wine Refrigerator | |
| Not in DB | |
| — | |
| — | |
| — | |
| Gas Log, Gas Starter |
Tax History
| Year | Property Taxes |
|---|---|
| 2016 | $11,621 |
Contact Agent
Nearby Similar Homes
Nearby Sold Comparables
Contact Agent
Listing Provided By
Executive Realty Group LLC







