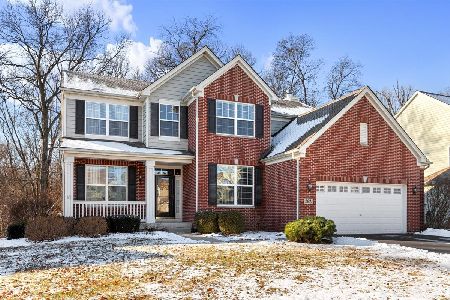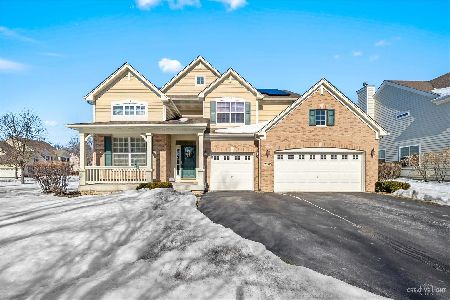2033 Padua Drive, Elgin, Illinois 60123
$335,000
|
Sold
|
|
| Status: | Closed |
| Sqft: | 3,561 |
| Cost/Sqft: | $95 |
| Beds: | 5 |
| Baths: | 3 |
| Year Built: | 2002 |
| Property Taxes: | $11,044 |
| Days On Market: | 2602 |
| Lot Size: | 0,25 |
Description
AMAZING floorplan...PREMIUM lot...GREEN SPACE...NATURE PRESERVE..PRIVATE Tuscan Woods Community! A true 5 Bedroom home with walk in closets, 2.5 Baths + large loft + DOUBLE Staircase + Deep Pour Basement. Warm, welcoming flow upon entry into Living Room and on to the Gourmet Kitchen with CUSTOM Merillat Cabinets, island, double oven and cooktop. Enormous and bright Breakfast Room overlooking the "protected wetlands" offering privacy, fully fenced yard and peace of mind- no other homes can be built behind you! Family Room with Fireplace. Master Bedroom boasts a HUGE walk-in closet, Designer Master Bath with dual vanity, soaking tub plus a shower. DUAL zoned HVAC. 3 car garage! NEW, professionally painted with in-trend colors! Close to Private & Public Schools! Easy access to Randall Road & I90. Make this home yours for the Holidays! Priced Below Market Value!
Property Specifics
| Single Family | |
| — | |
| — | |
| 2002 | |
| Full,English | |
| — | |
| No | |
| 0.25 |
| Kane | |
| Tuscan Woods | |
| 500 / Annual | |
| None | |
| Public | |
| Public Sewer | |
| 10153559 | |
| 0616126017 |
Nearby Schools
| NAME: | DISTRICT: | DISTANCE: | |
|---|---|---|---|
|
Grade School
Hillcrest Elementary School |
46 | — | |
|
High School
Larkin High School |
46 | Not in DB | |
Property History
| DATE: | EVENT: | PRICE: | SOURCE: |
|---|---|---|---|
| 15 Jun, 2015 | Sold | $343,000 | MRED MLS |
| 19 Mar, 2015 | Under contract | $349,900 | MRED MLS |
| — | Last price change | $359,500 | MRED MLS |
| 2 Jun, 2014 | Listed for sale | $384,500 | MRED MLS |
| 28 Feb, 2019 | Sold | $335,000 | MRED MLS |
| 15 Jan, 2019 | Under contract | $339,000 | MRED MLS |
| — | Last price change | $349,000 | MRED MLS |
| 11 Dec, 2018 | Listed for sale | $339,000 | MRED MLS |
Room Specifics
Total Bedrooms: 5
Bedrooms Above Ground: 5
Bedrooms Below Ground: 0
Dimensions: —
Floor Type: Carpet
Dimensions: —
Floor Type: Carpet
Dimensions: —
Floor Type: Carpet
Dimensions: —
Floor Type: —
Full Bathrooms: 3
Bathroom Amenities: Separate Shower,Double Sink,Garden Tub,Soaking Tub
Bathroom in Basement: 0
Rooms: Bedroom 5,Loft
Basement Description: Unfinished,Bathroom Rough-In
Other Specifics
| 3 | |
| — | |
| — | |
| Deck | |
| — | |
| 84X131X85X131 | |
| — | |
| Full | |
| First Floor Bedroom, First Floor Laundry | |
| Double Oven, Microwave, Dishwasher, Refrigerator, Disposal, Stainless Steel Appliance(s), Cooktop, Range Hood | |
| Not in DB | |
| Sidewalks, Street Lights, Street Paved | |
| — | |
| — | |
| Wood Burning, Gas Starter |
Tax History
| Year | Property Taxes |
|---|---|
| 2015 | $8,713 |
| 2019 | $11,044 |
Contact Agent
Nearby Similar Homes
Contact Agent
Listing Provided By
Keller Williams Inspire









