2031 Padua Drive, Elgin, Illinois 60123
$494,900
|
Sold
|
|
| Status: | Closed |
| Sqft: | 2,740 |
| Cost/Sqft: | $181 |
| Beds: | 4 |
| Baths: | 3 |
| Year Built: | 2007 |
| Property Taxes: | $10,594 |
| Days On Market: | 347 |
| Lot Size: | 0,25 |
Description
Executive home on quiet dead end street, premium location backs to woods & nature preserve. Extraordinary light, bright, open floorplan, upgraded and updated throughout. Over 2700 sq ft with Hardwood floors, decorator fixtures & recessed lighting. Dramatic 2 story open foyer flows to Living & dining room with hardwood floor, custom woodwork, crown molding, wainscoating & 6 panel white doors & trim, bright windows. Gourmet kitchen with amazing views, loads of 42" cabinets, solid surface counters & island, designer backsplash, new stainless steel appliances & pantry. Kitchen open to family room with brick fireplace & decorator mantel, custom blinds & plush neutral carpet. 1st floor office with french doors. 2nd floor loft/study open to foyer. Luxury primary suite with cathedral ceiling, 11' walk in closet with custom organizers, spa bath with separate tub & shower & dual sinks. 3 additional bedrooms share full hall bath with ceramic tile floor & surround. Full English Daylight basement insulated and ready for your finishing with views of nature. Newer HWH, New HVAC, humidifier & smart wifi programmable thermostat, New Asphalt driveway, finished garage drywalled & insulated with side access door & 5' additional bump out storage. Remarkable attention to detail, endless features and benefits. Quality built by Ryland Builders. Upgraded brick & LP Smartboard siding exterior. Gutters & downspouts buried for premium landscaping. Prime location backs to 67-acre nature preserve with trails, meadows & ponds for hiking & wildlife-watching any time of year.
Property Specifics
| Single Family | |
| — | |
| — | |
| 2007 | |
| — | |
| — | |
| No | |
| 0.25 |
| Kane | |
| Tuscan Woods | |
| 750 / Annual | |
| — | |
| — | |
| — | |
| 12271554 | |
| 0616205001 |
Nearby Schools
| NAME: | DISTRICT: | DISTANCE: | |
|---|---|---|---|
|
Grade School
Hillcrest Elementary School |
46 | — | |
|
Middle School
Kimball Middle School |
46 | Not in DB | |
|
High School
Larkin High School |
46 | Not in DB | |
Property History
| DATE: | EVENT: | PRICE: | SOURCE: |
|---|---|---|---|
| 29 Mar, 2007 | Sold | $459,143 | MRED MLS |
| 17 Nov, 2006 | Under contract | $432,182 | MRED MLS |
| 17 Nov, 2006 | Listed for sale | $432,182 | MRED MLS |
| 2 Apr, 2025 | Sold | $494,900 | MRED MLS |
| 13 Feb, 2025 | Under contract | $494,900 | MRED MLS |
| 13 Feb, 2025 | Listed for sale | $494,900 | MRED MLS |
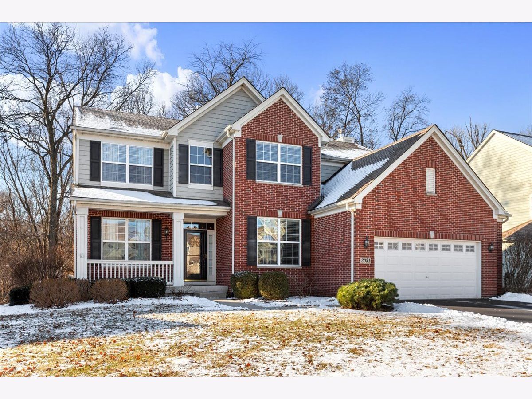
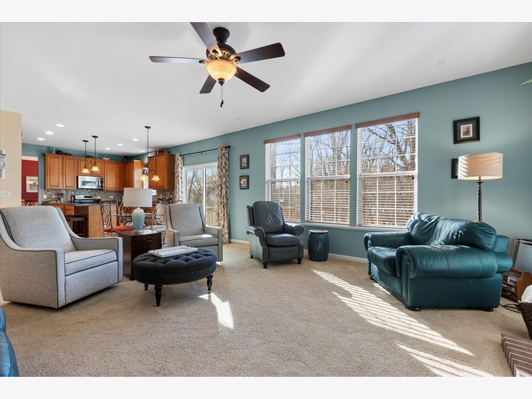
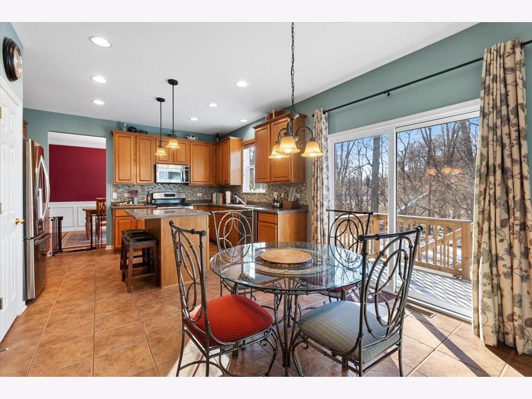
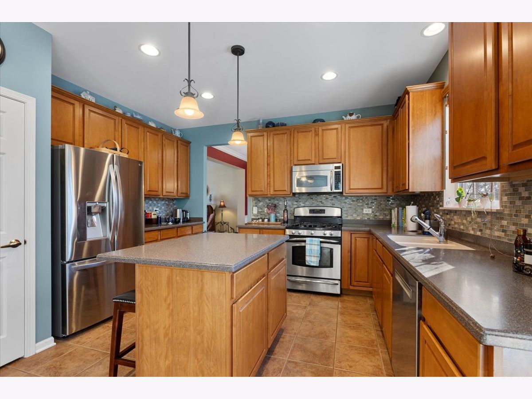
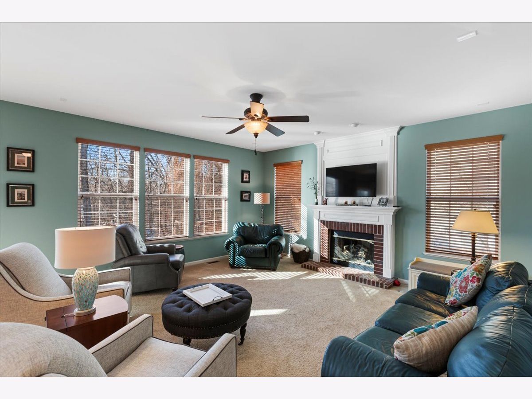
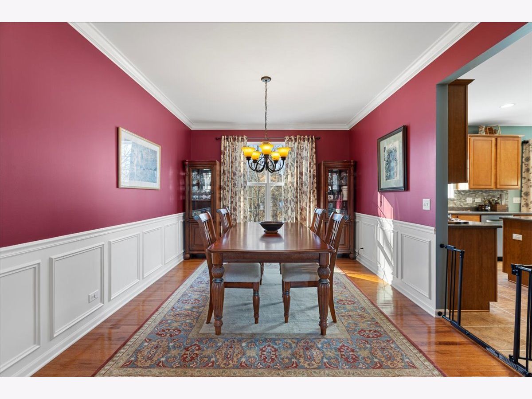
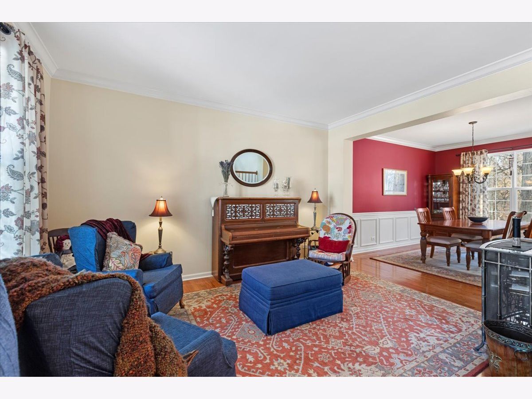
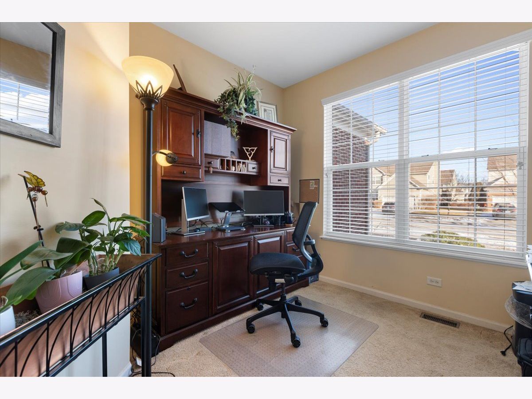
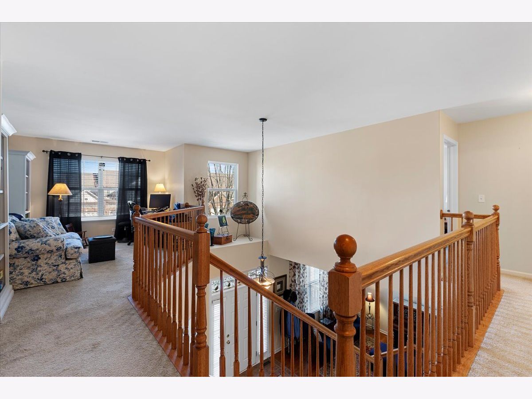
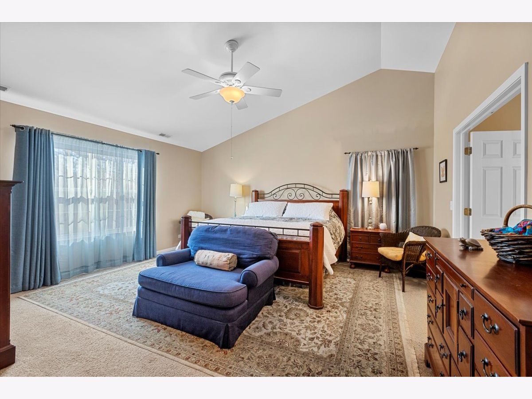
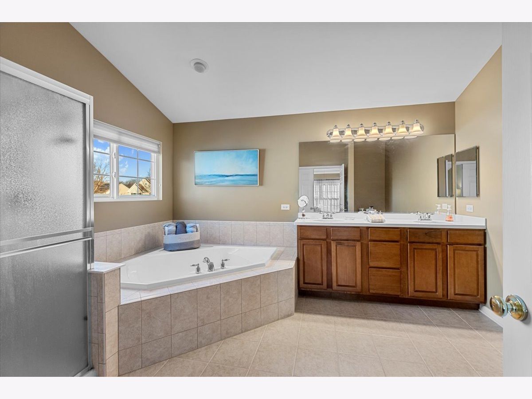
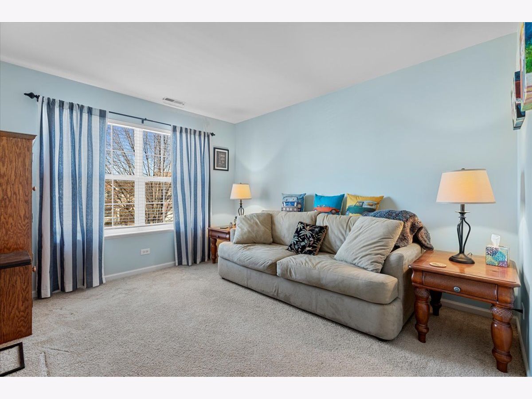
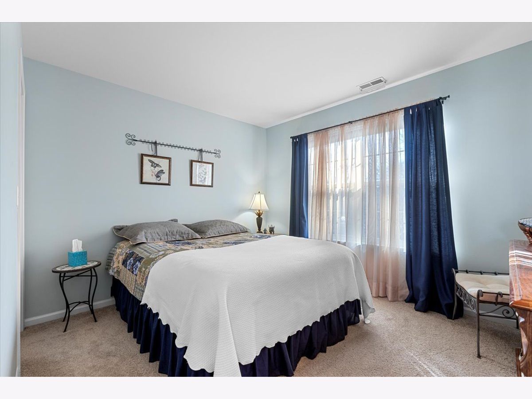
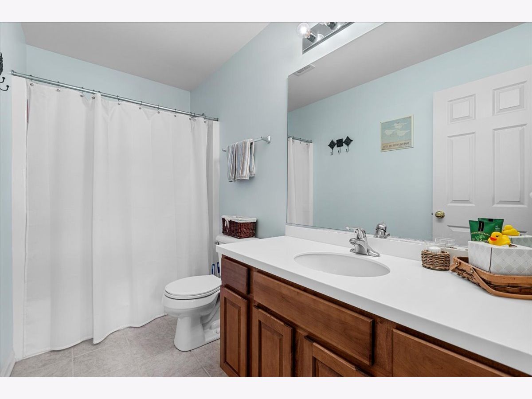
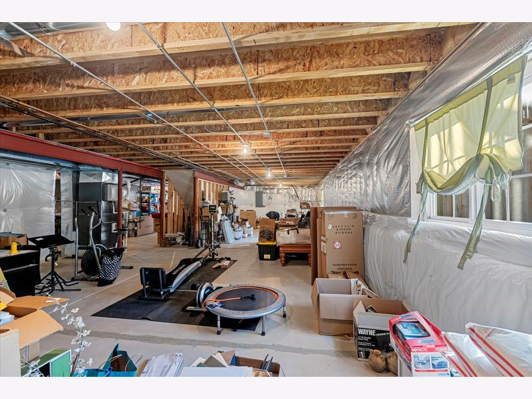
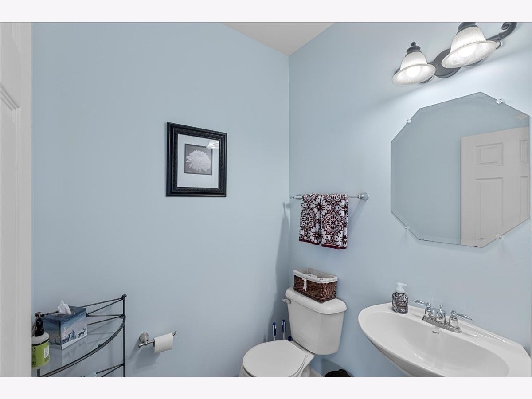
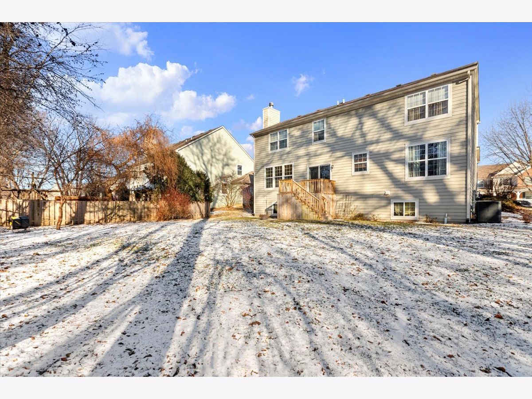
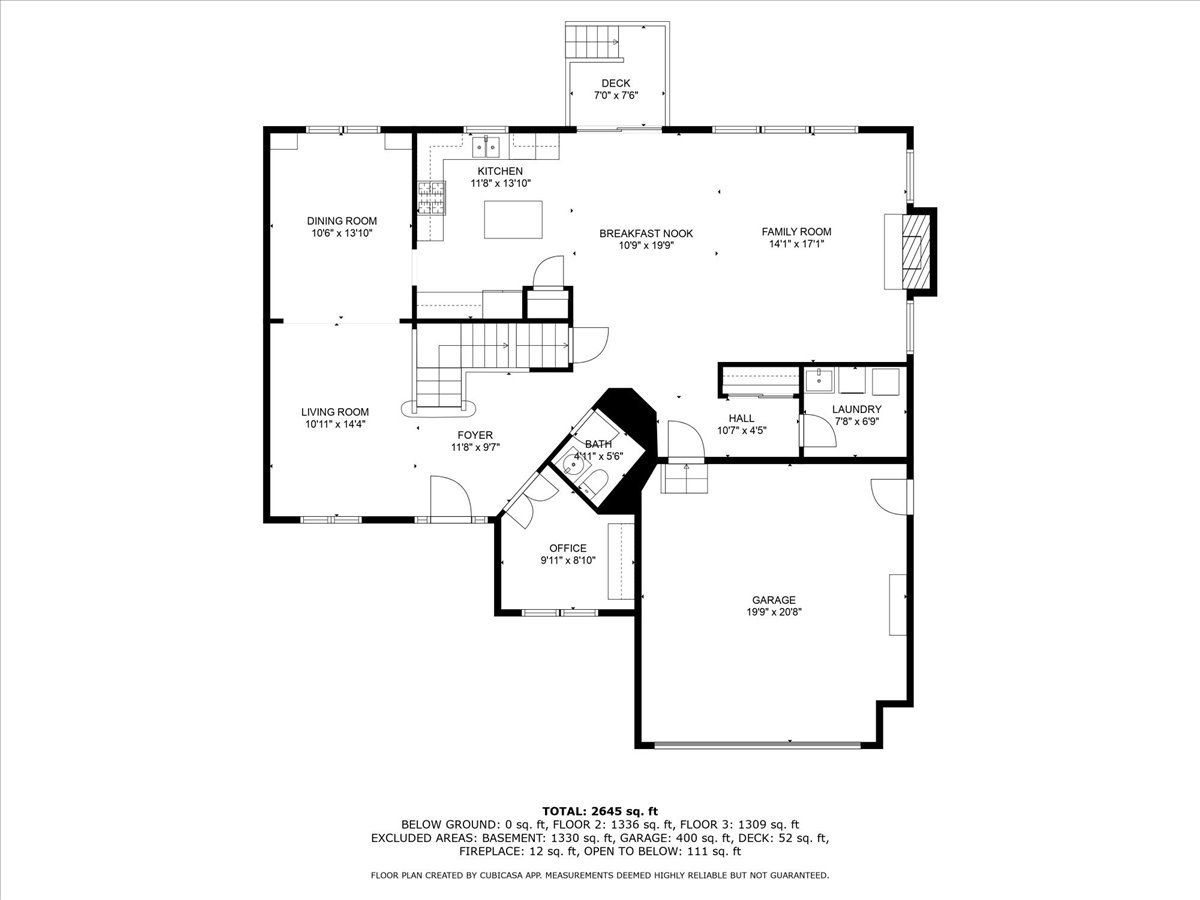
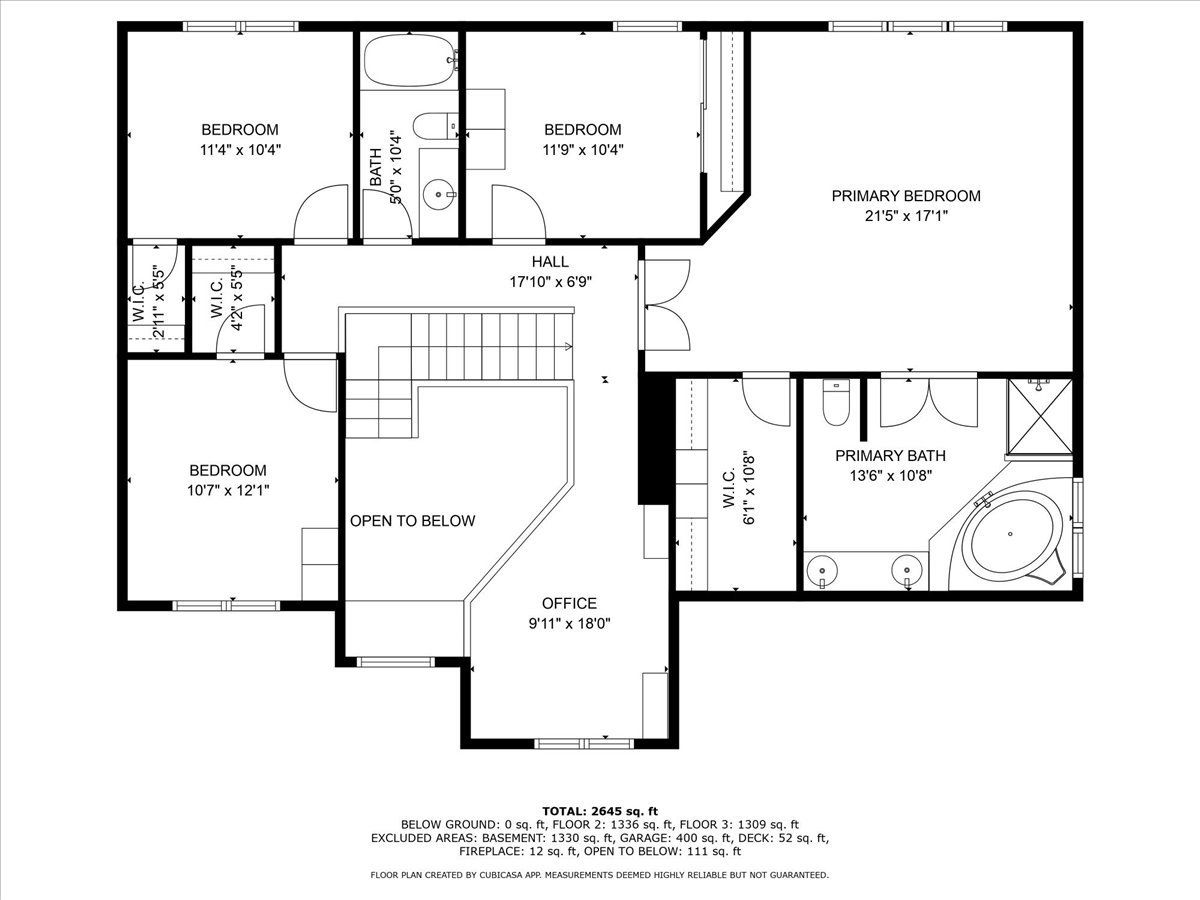
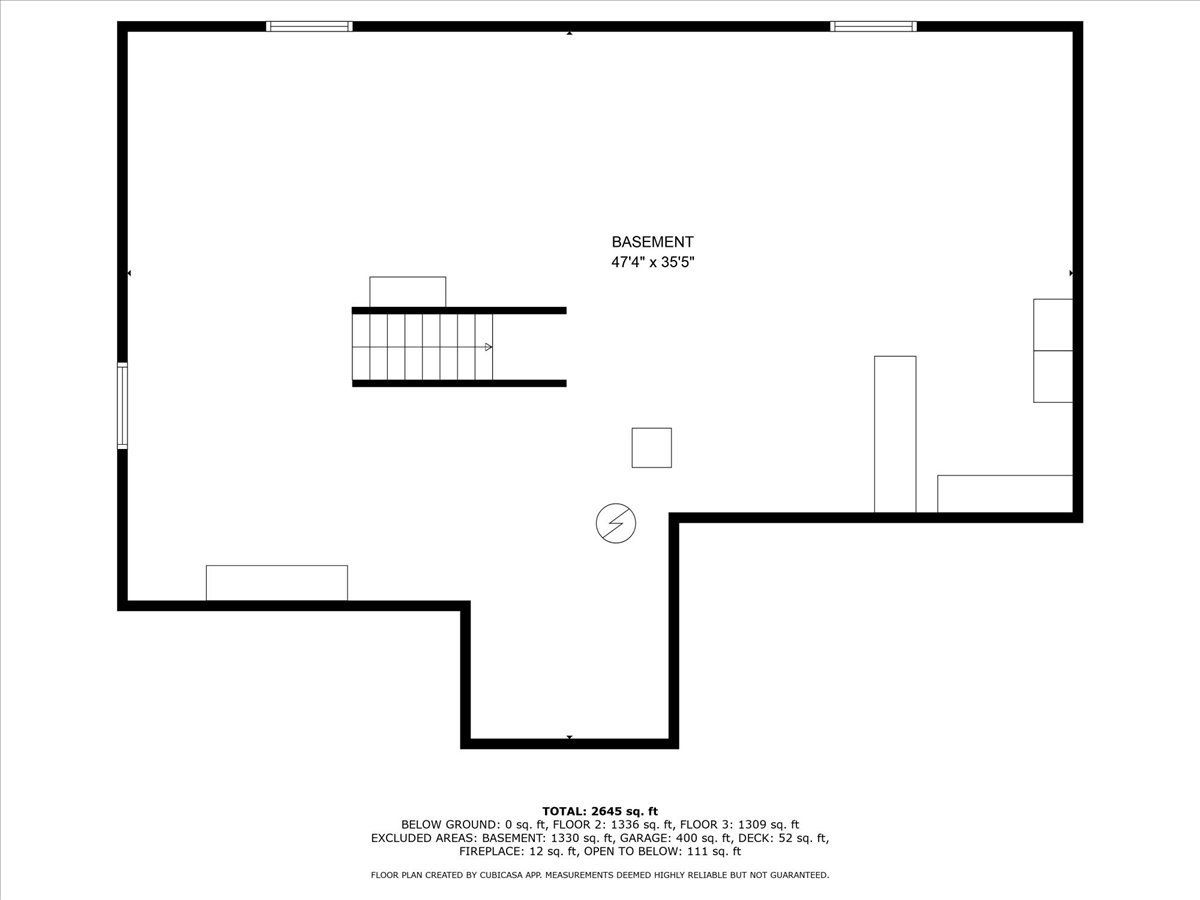
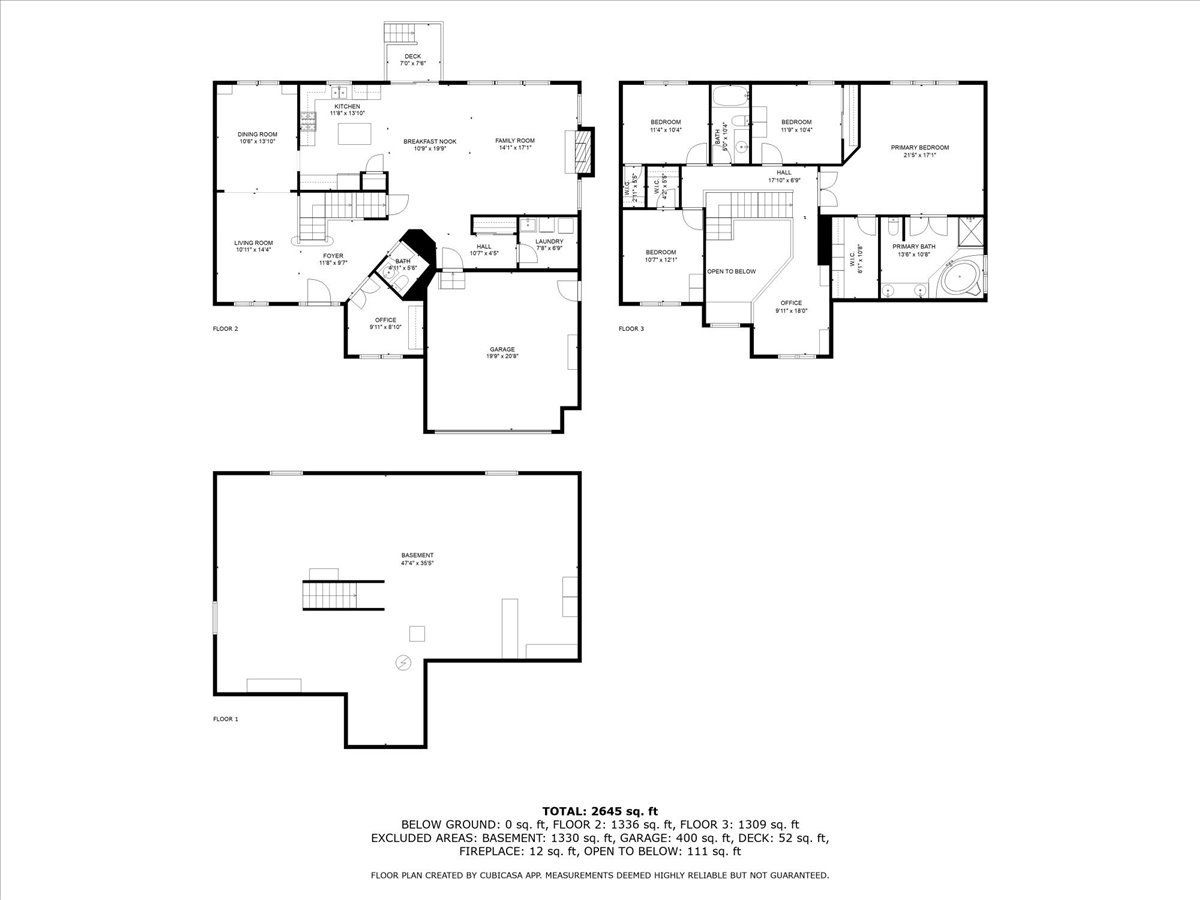
Room Specifics
Total Bedrooms: 4
Bedrooms Above Ground: 4
Bedrooms Below Ground: 0
Dimensions: —
Floor Type: —
Dimensions: —
Floor Type: —
Dimensions: —
Floor Type: —
Full Bathrooms: 3
Bathroom Amenities: Separate Shower,Double Sink
Bathroom in Basement: 0
Rooms: —
Basement Description: —
Other Specifics
| 2 | |
| — | |
| — | |
| — | |
| — | |
| 84 X 130 | |
| — | |
| — | |
| — | |
| — | |
| Not in DB | |
| — | |
| — | |
| — | |
| — |
Tax History
| Year | Property Taxes |
|---|---|
| 2025 | $10,594 |
Contact Agent
Nearby Similar Homes
Nearby Sold Comparables
Contact Agent
Listing Provided By
Coldwell Banker Realty







