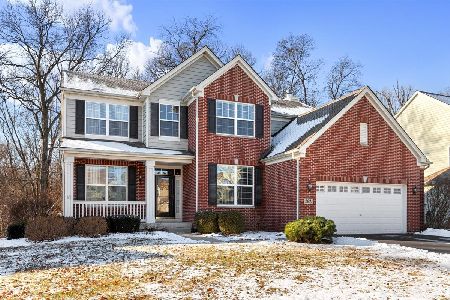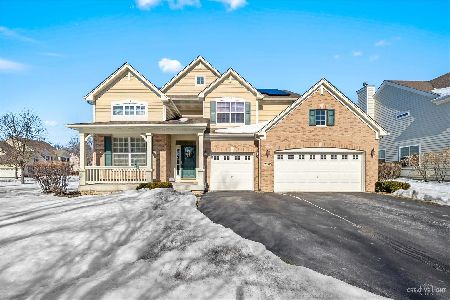2033 Padua Drive, Elgin, Illinois 60123
$343,000
|
Sold
|
|
| Status: | Closed |
| Sqft: | 3,561 |
| Cost/Sqft: | $98 |
| Beds: | 5 |
| Baths: | 3 |
| Year Built: | 2006 |
| Property Taxes: | $8,713 |
| Days On Market: | 4256 |
| Lot Size: | 0,25 |
Description
3561 sf executive home on a premium lot that backs to a wooded nature's paradise! You will love cooking and entertaining in the chef's kitchen - tons of Merrillat Masterpiece cabs, island, stone backsplash, quartz, ss apps, dbl oven, and a spacious eating area. Cozy up to the fireplace and enjoy the private wooded views. Deep pour lookout basement. Trails, shopping, Sherman Hospital, com train, I90 and Rte 20 nearby.
Property Specifics
| Single Family | |
| — | |
| — | |
| 2006 | |
| Full,English | |
| — | |
| No | |
| 0.25 |
| Kane | |
| — | |
| 480 / Annual | |
| None | |
| Public | |
| Public Sewer | |
| 08632852 | |
| 0616126017 |
Nearby Schools
| NAME: | DISTRICT: | DISTANCE: | |
|---|---|---|---|
|
Grade School
Hillcrest Elementary School |
46 | — | |
|
Middle School
Kimball Middle School |
46 | Not in DB | |
|
High School
Gifford Street High School |
46 | Not in DB | |
Property History
| DATE: | EVENT: | PRICE: | SOURCE: |
|---|---|---|---|
| 15 Jun, 2015 | Sold | $343,000 | MRED MLS |
| 19 Mar, 2015 | Under contract | $349,900 | MRED MLS |
| — | Last price change | $359,500 | MRED MLS |
| 2 Jun, 2014 | Listed for sale | $384,500 | MRED MLS |
| 28 Feb, 2019 | Sold | $335,000 | MRED MLS |
| 15 Jan, 2019 | Under contract | $339,000 | MRED MLS |
| — | Last price change | $349,000 | MRED MLS |
| 11 Dec, 2018 | Listed for sale | $339,000 | MRED MLS |
Room Specifics
Total Bedrooms: 5
Bedrooms Above Ground: 5
Bedrooms Below Ground: 0
Dimensions: —
Floor Type: Carpet
Dimensions: —
Floor Type: Carpet
Dimensions: —
Floor Type: Carpet
Dimensions: —
Floor Type: —
Full Bathrooms: 3
Bathroom Amenities: Whirlpool,Separate Shower,Double Sink
Bathroom in Basement: 0
Rooms: Bedroom 5,Eating Area,Foyer,Loft
Basement Description: Unfinished,Bathroom Rough-In
Other Specifics
| 3 | |
| Concrete Perimeter | |
| Asphalt | |
| Deck, Gazebo, Storms/Screens | |
| Landscaped,Stream(s),Wooded | |
| 84 X 1430 X 84 X 130 | |
| — | |
| Full | |
| Vaulted/Cathedral Ceilings, In-Law Arrangement, First Floor Laundry | |
| Double Oven, Range, Dishwasher, Disposal, Stainless Steel Appliance(s) | |
| Not in DB | |
| Sidewalks, Street Lights, Street Paved | |
| — | |
| — | |
| Wood Burning, Gas Starter |
Tax History
| Year | Property Taxes |
|---|---|
| 2015 | $8,713 |
| 2019 | $11,044 |
Contact Agent
Nearby Similar Homes
Contact Agent
Listing Provided By
Coldwell Banker The Real Estate Group









